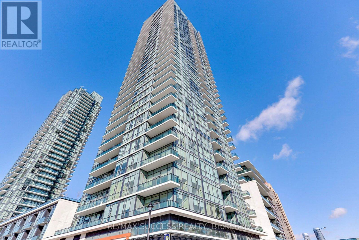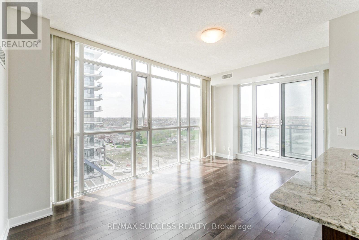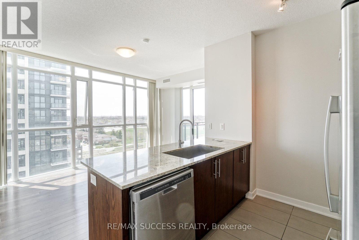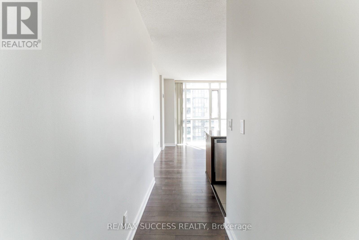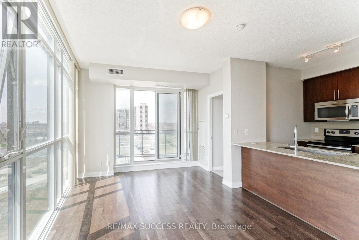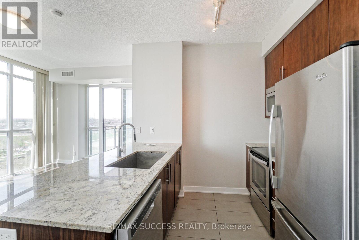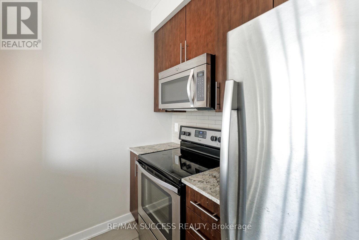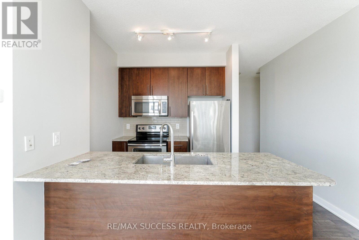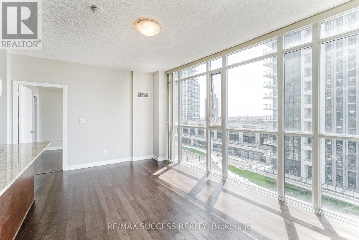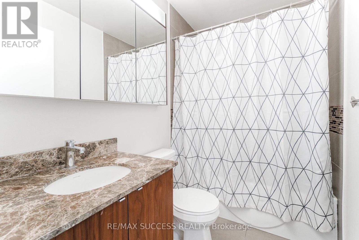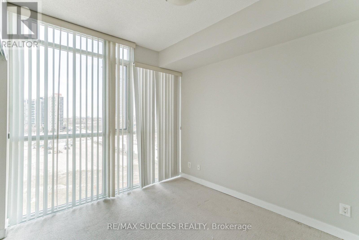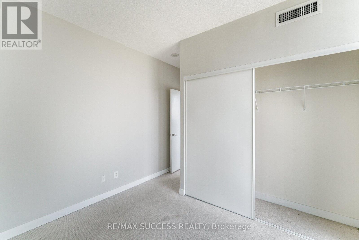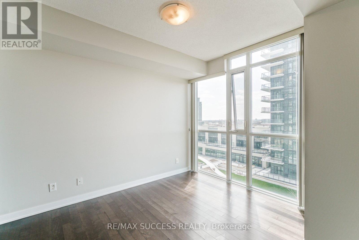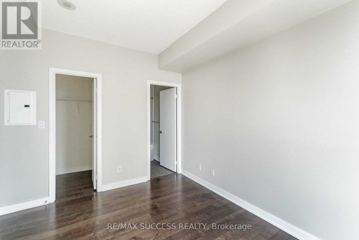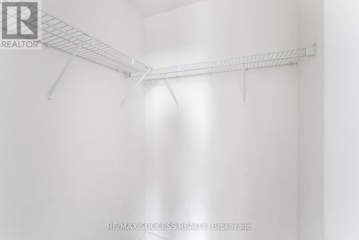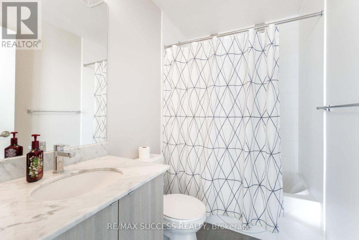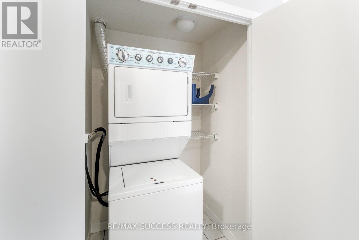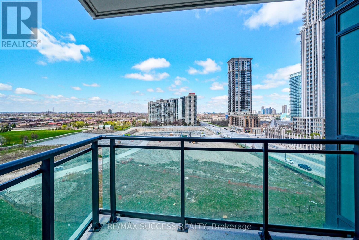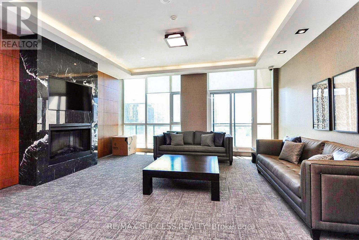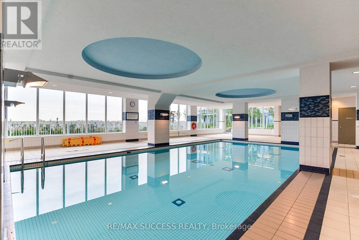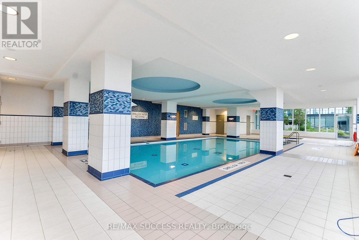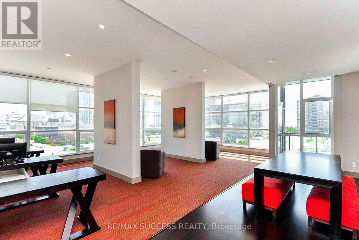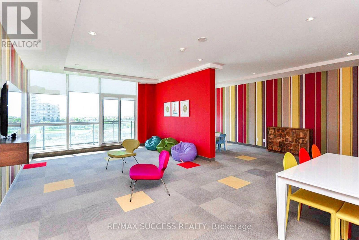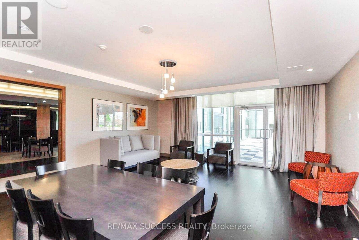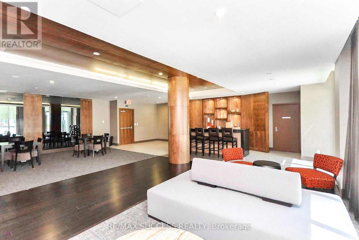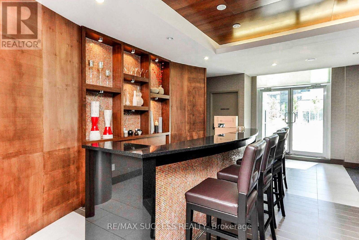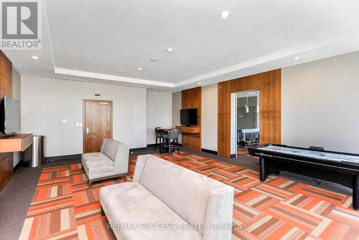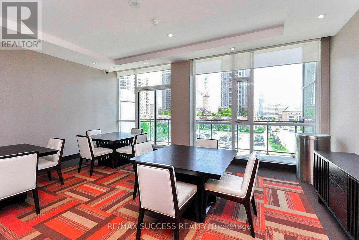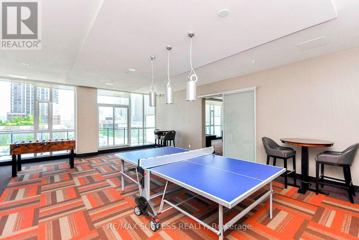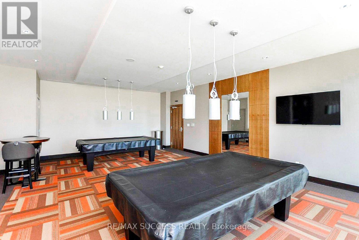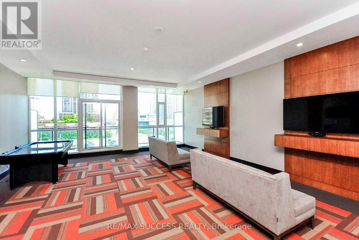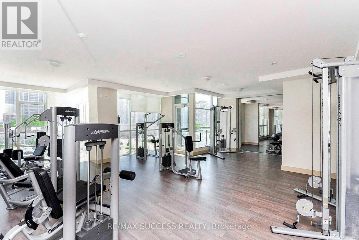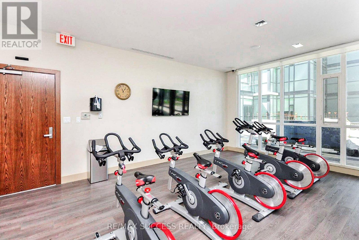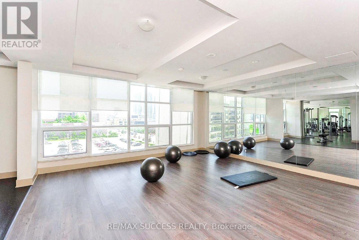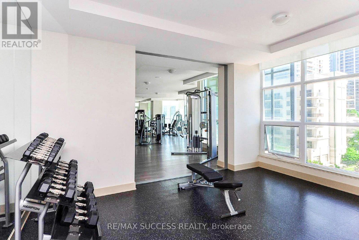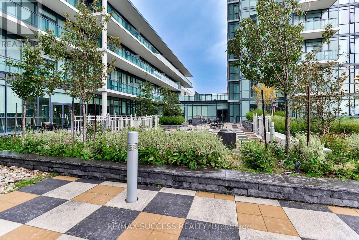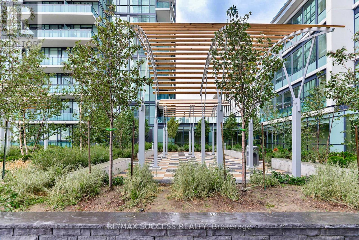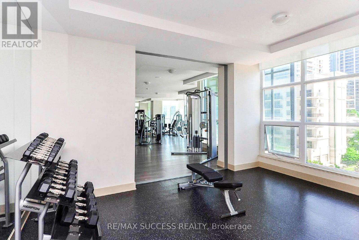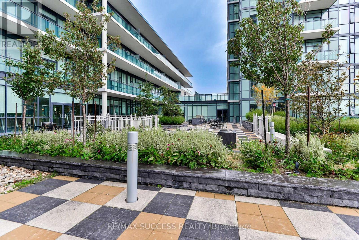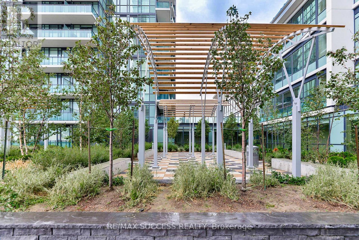| Bathrooms2 | Bedrooms3 |
| Property TypeSingle Family |
|
Luxury Corner Unit Condo W/ Panoramic City View, Floor To Ceiling Glass Walls. Functional Layout, S/S Appliances, Granite Counters, Eat-In Kitchen, Lots Of Natural Sunlight. Eng. Hardwood Floors, Spacious Den Can Be Used As 3rd Bedroom, 5 Star Amenities, 5 Min Walk To Square One, Go Bus, Mississauga Transit, Sheridan College, Restaurants, Medical Center, More. Buyer has option to keep tenant. **** EXTRAS **** Top Of The Line Upgrades, S/S Appliances (Fridge, Stove, B/I Dishwasher, B/I Over The Range Microwave) Stacked Washer & Dryer, Granite Counter Tops, 5 Star Amenities, Large Locker, Visitor's Parking (id:54154) Please visit : Multimedia link for more photos and information |
| FeaturesBalcony | Maintenance Fee754.82 |
| Maintenance Fee Payment UnitMonthly | Management CompanyDuka Property Management |
| OwnershipCondominium/Strata | Parking Spaces1 |
| PoolIndoor pool | TransactionFor sale |
| Bedrooms Main level2 | Bedrooms Lower level1 |
| AmenitiesStorage - Locker, Security/Concierge, Exercise Centre | CoolingCentral air conditioning |
| Exterior FinishBrick | Bathrooms (Total)2 |
| Heating FuelNatural gas | HeatingForced air |
| TypeApartment |
| Level | Type | Dimensions |
|---|---|---|
| Flat | Primary Bedroom | 3.65 m x 3.35 m |
| Flat | Bedroom 2 | 3.12 m x 2.75 m |
| Flat | Living room | 5.5 m x 3.35 m |
| Flat | Den | 2.85 m x 2.29 m |
| Flat | Dining room | 5.5 m x 2.5 m |
| Flat | Kitchen | 2.5 m x 2.5 m |
Listing Office: RE/MAX SUCCESS REALTY
Data Provided by Toronto Regional Real Estate Board
Last Modified :03/04/2024 12:53:10 AM
MLS®, REALTOR®, and the associated logos are trademarks of The Canadian Real Estate Association

