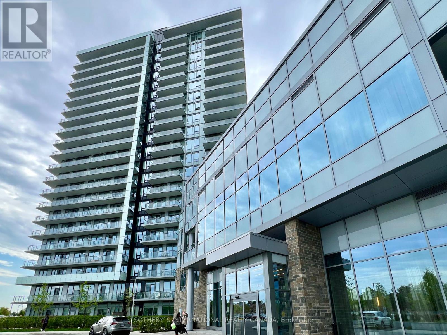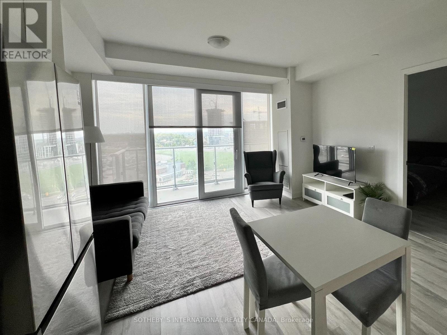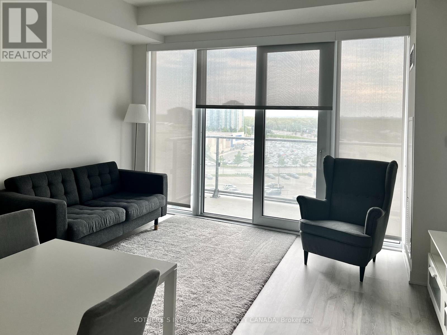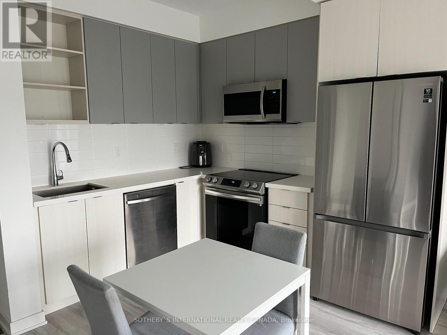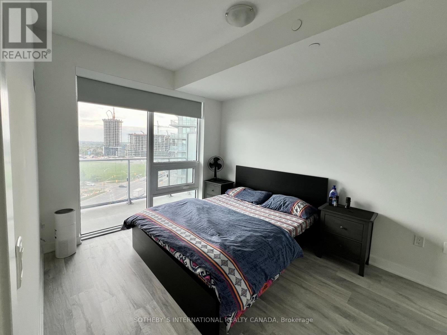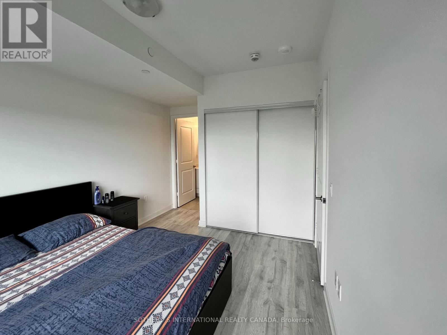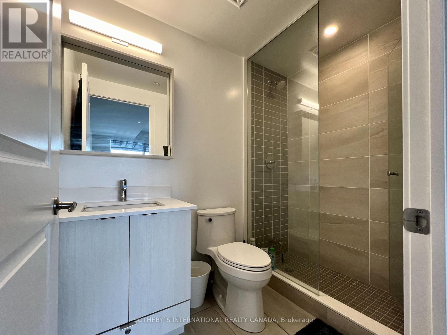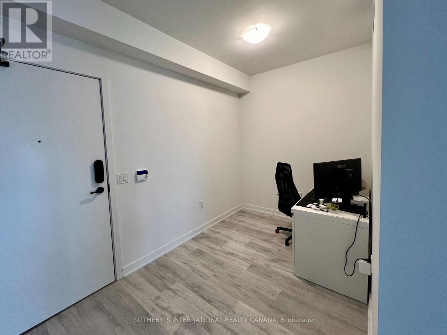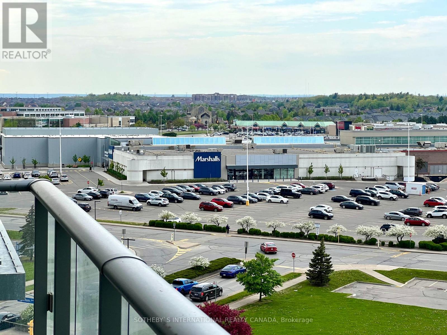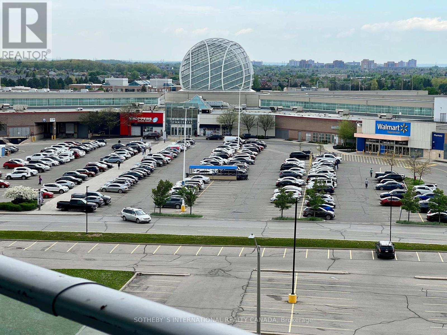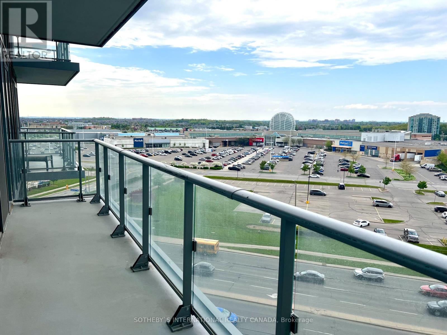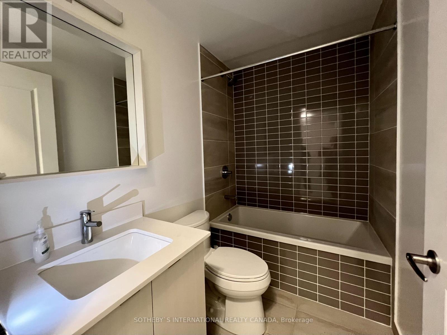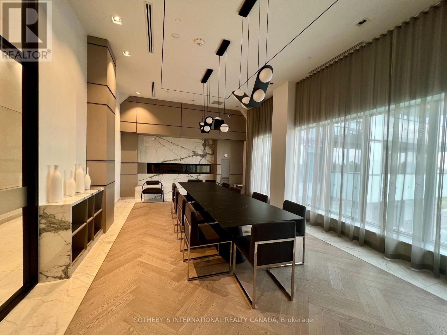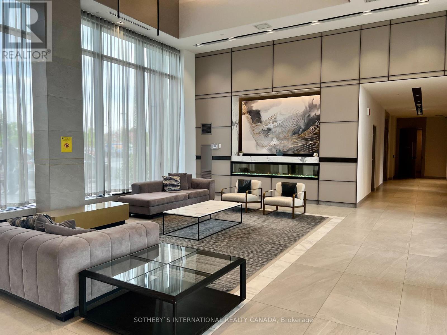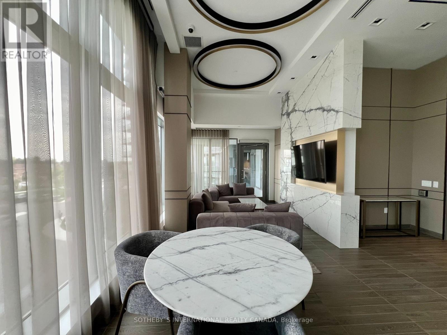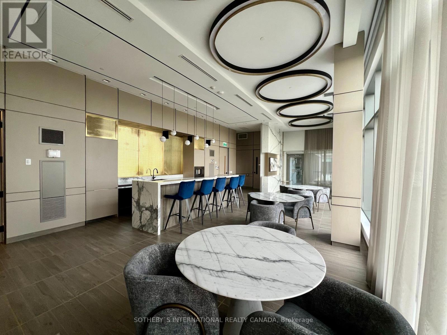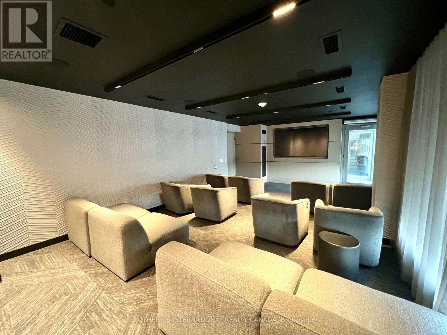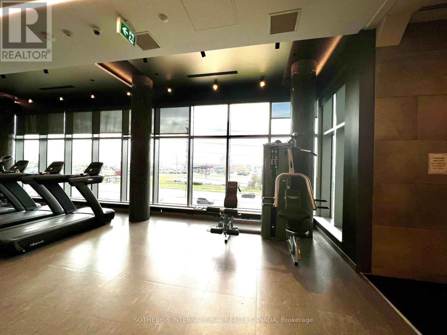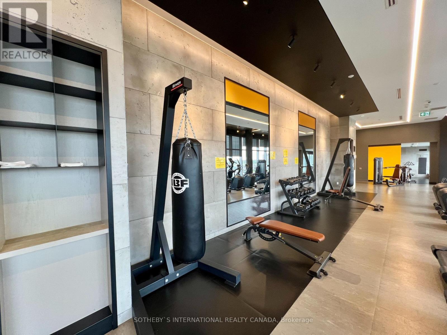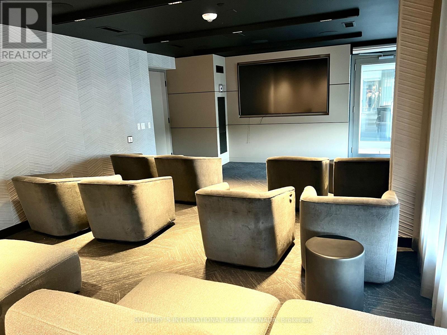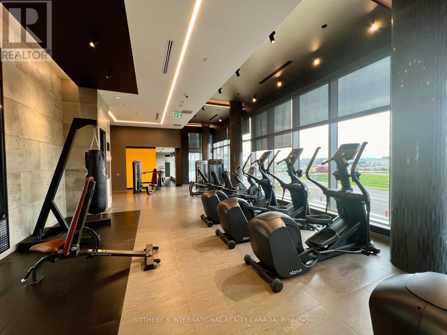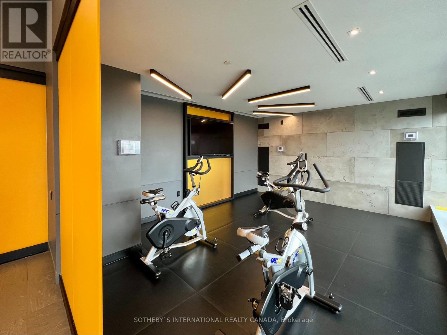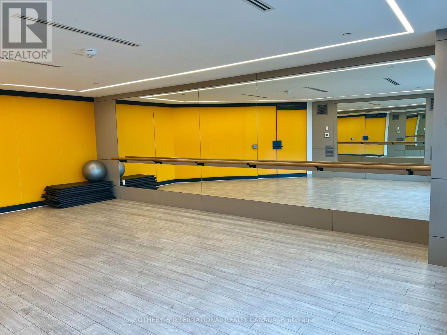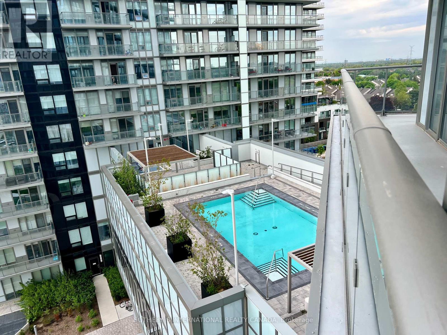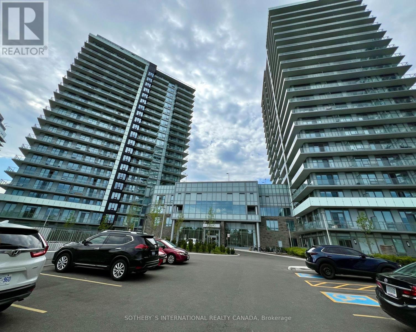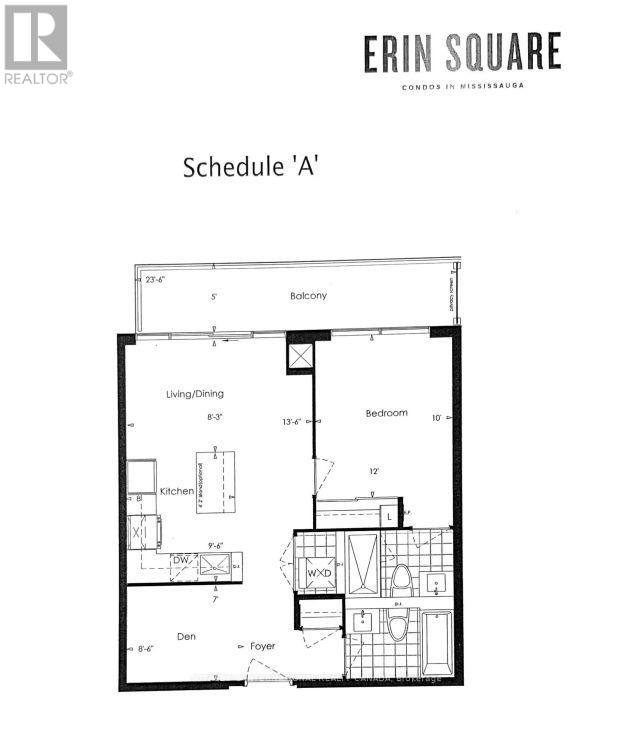| Bathrooms2 | Bedrooms2 |
| Property TypeSingle Family |
I'm Interested In Seeing This Property
[]
1
Step 1
|
Spacious, Bright One Bedroom With A Large Den That Can Be Used As A Second Bedroom. Two Full Bathrooms And A Large Balcony. Across From Erin Mills Mall And Credit Valley Hospital. Within The Catchment Area Of John Fraser Secondary School And Credit Valley French Immersion. **** EXTRAS **** Two-Year Old Well Maintained Family Oriented Building. (id:54154) |
| Amenities NearbyHospital, Park, Schools | Community FeaturesPet Restrictions |
| FeaturesBalcony, Carpet Free | Maintenance Fee549.36 |
| Maintenance Fee Payment UnitMonthly | Maintenance Fee TypeHeat, Water, Common Area Maintenance, Insurance, Parking |
| Management CompanyAce Condominium Management Inc. | OwnershipCondominium/Strata |
| Parking Spaces1 | TransactionFor sale |
I'm Interested In Seeing This Property
[]
1
Step 1
| Bedrooms Main level1 | Bedrooms Lower level1 |
| AmenitiesSecurity/Concierge, Exercise Centre, Recreation Centre, Separate Electricity Meters, Storage - Locker | AppliancesOven - Built-In |
| CoolingCentral air conditioning | Exterior FinishConcrete |
| FlooringLaminate | Bathrooms (Total)2 |
| Heating FuelNatural gas | HeatingForced air |
| TypeApartment |
| AmenitiesHospital, Park, Schools |
I'm Interested In Seeing This Property
[]
1
Step 1
| Level | Type | Dimensions |
|---|---|---|
| Main level | Living room | 2.53 m x 4.145 m |
| Main level | Dining room | 2.53 m x 4.145 m |
| Main level | Primary Bedroom | 3.66 m x 3.05 m |
| Main level | Den | 2.6 m x 2.13 m |
| Main level | Kitchen | 2.44 m x 2.9 m |
Listing Office: SOTHEBY'S INTERNATIONAL REALTY CANADA
Data Provided by Toronto Regional Real Estate Board
Last Modified :09/07/2024 12:12:58 AM
MLS®, REALTOR®, and the associated logos are trademarks of The Canadian Real Estate Association

