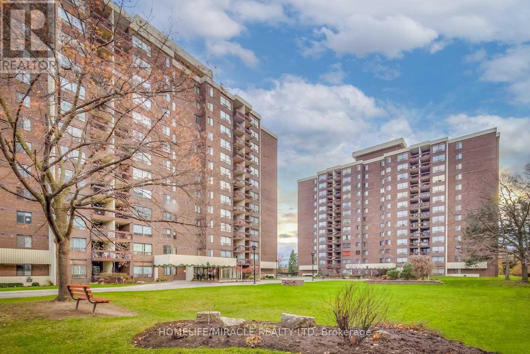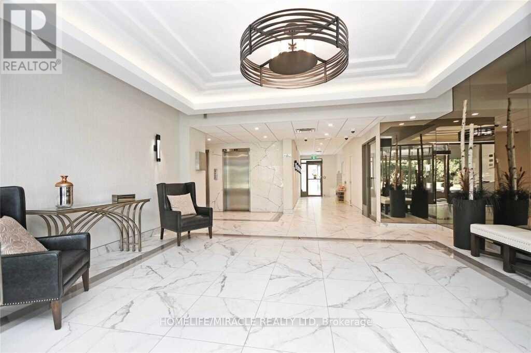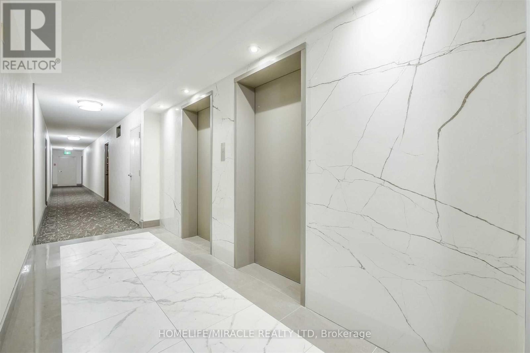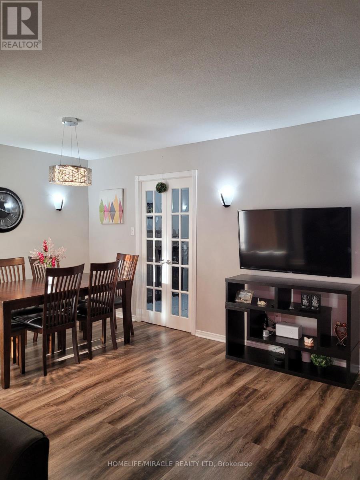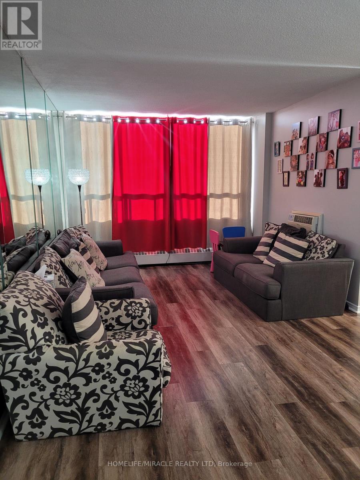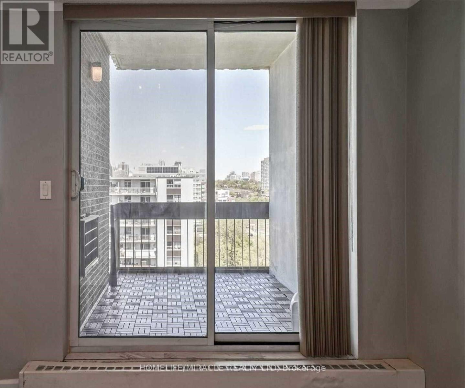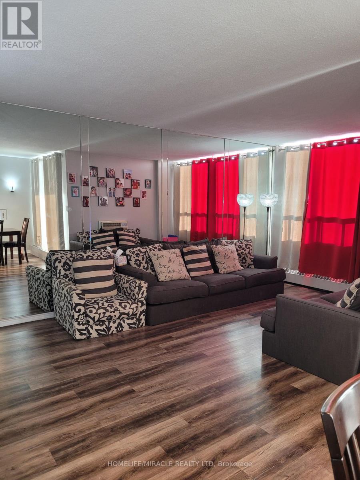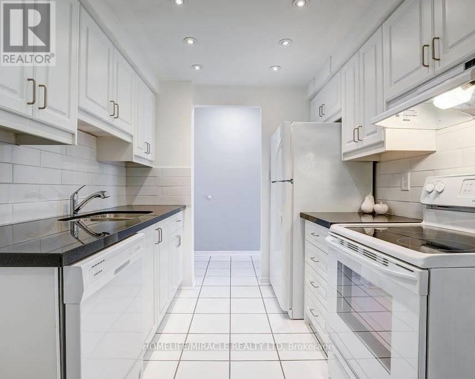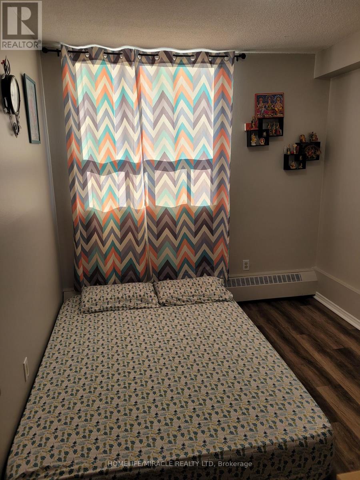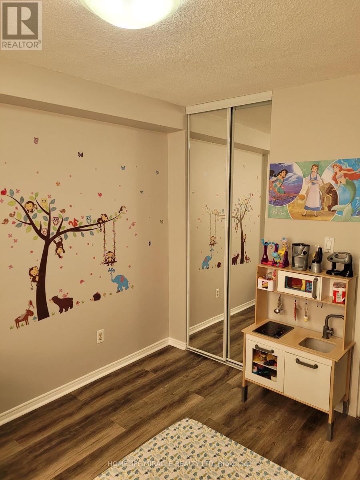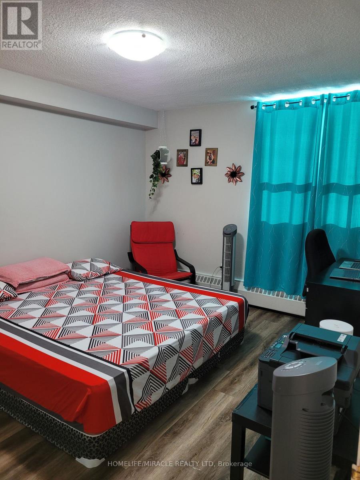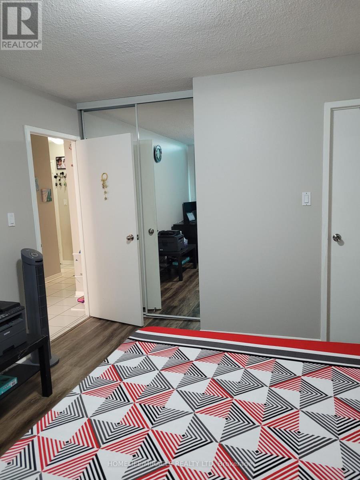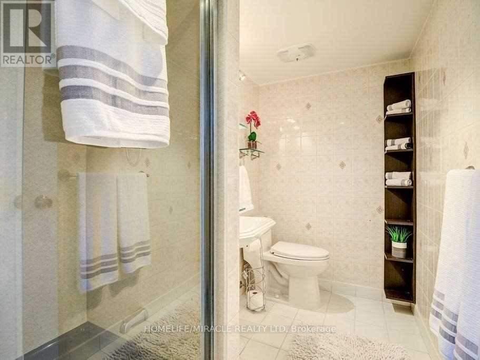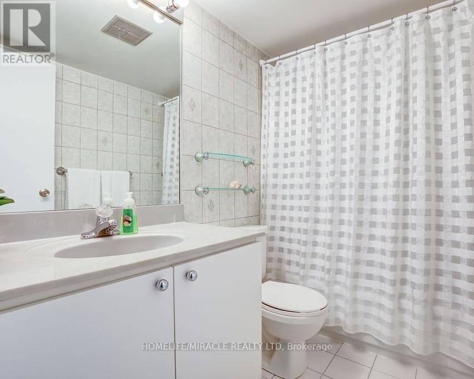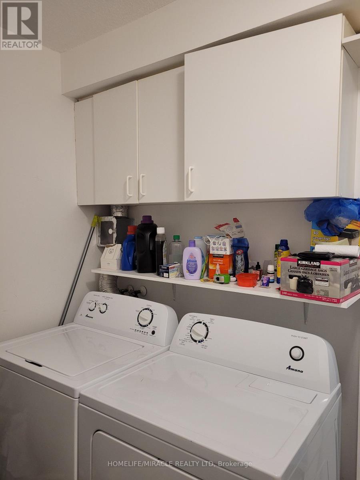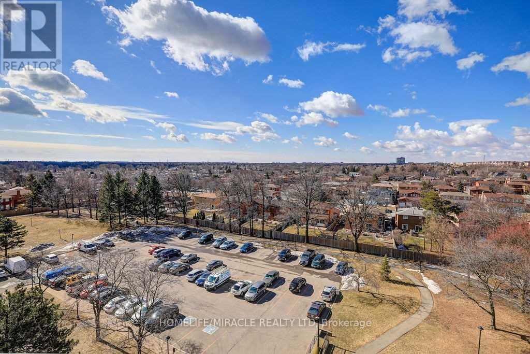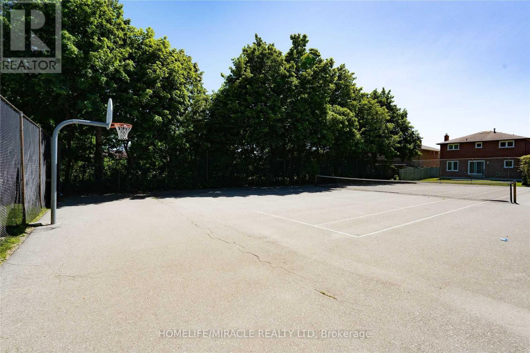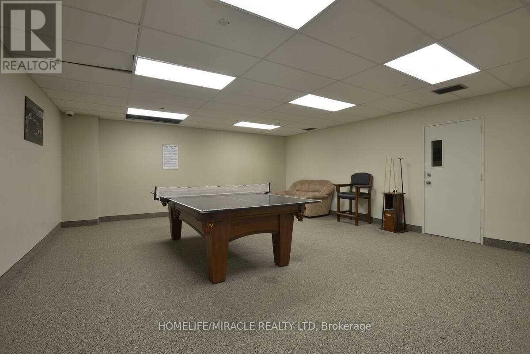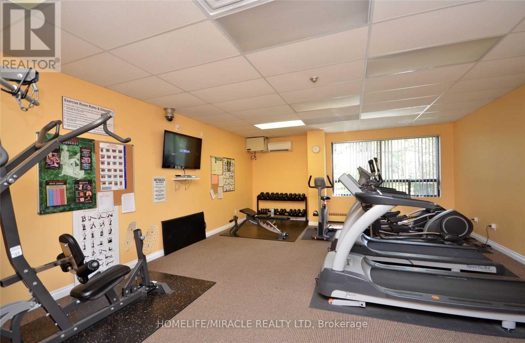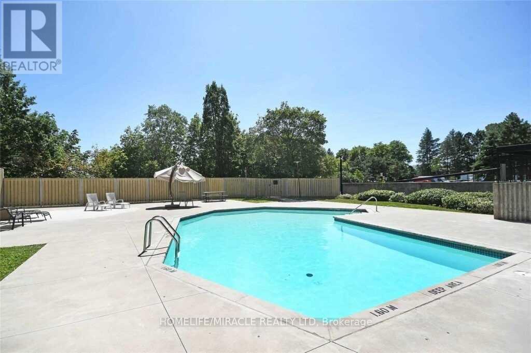| Bathrooms2 | Bedrooms2 |
| Property TypeSingle Family |
|
Beautiful, Bright, Spacious 2 Bedrooms, 2 Baths Apartment In Quiet Family Oriented Area Surrounded By 5.5 Acre Parkland Is A Must See! Kitchen With Quartz Counter, Laminate Floors, Full Size Laundry Room & Plenty Of Storage. the bathroom in Master Bedroom comes along with standing shower. Condo Fees Includes Hydro, Gas, Water, Parking & Locker. Excellent Location Close To Transit, Cooksville Go, Highway, Shopping And Square One. Great Place To Live!!! **** EXTRAS **** Very Well Run Condo Has Many Amenities: Outdoor Pool, Tennis Court, Park/Playground, Fitness Room, Sauna, Party Room, Games Room And Lots Of Visitors Parking. Include All Elf's, All Window Coverings, All Existing Appliances And Wall A/C (id:54154) |
| Amenities NearbyPark | Maintenance Fee775.79 |
| Maintenance Fee Payment UnitMonthly | Management CompanySynapse Property Management Inc. |
| OwnershipCondominium/Strata | Parking Spaces1 |
| PoolOutdoor pool | TransactionFor sale |
| Bedrooms Main level2 | AmenitiesStorage - Locker, Party Room, Exercise Centre, Recreation Centre |
| CoolingWall unit | Exterior FinishBrick |
| Bathrooms (Total)2 | Heating FuelNatural gas |
| HeatingForced air | TypeApartment |
| AmenitiesPark |
| Level | Type | Dimensions |
|---|---|---|
| Main level | Living room | 5.6 m x 3.4 m |
| Main level | Dining room | 2.4 m x 2.9 m |
| Main level | Kitchen | 4.5 m x 2.35 m |
| Main level | Eating area | 4.5 m x 2.35 m |
| Main level | Primary Bedroom | 3.85 m x 3.27 m |
| Main level | Bedroom | 3.3 m x 2.67 m |
| Main level | Laundry room | 3.3 m x 2.67 m |
| Main level | Bathroom | Measurements not available |
| Main level | Bathroom | Measurements not available |
Listing Office: HOMELIFE/MIRACLE REALTY LTD
Data Provided by Toronto Regional Real Estate Board
Last Modified :13/04/2024 05:27:30 PM
MLS®, REALTOR®, and the associated logos are trademarks of The Canadian Real Estate Association

