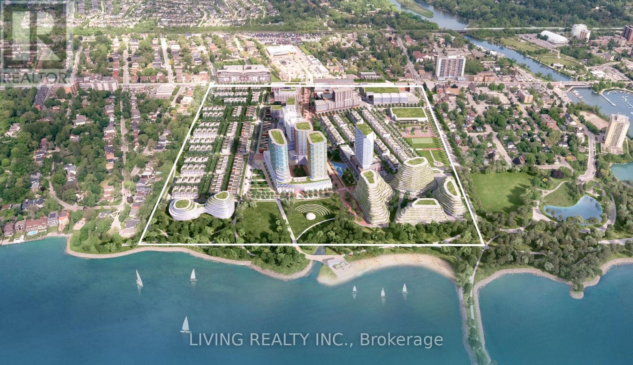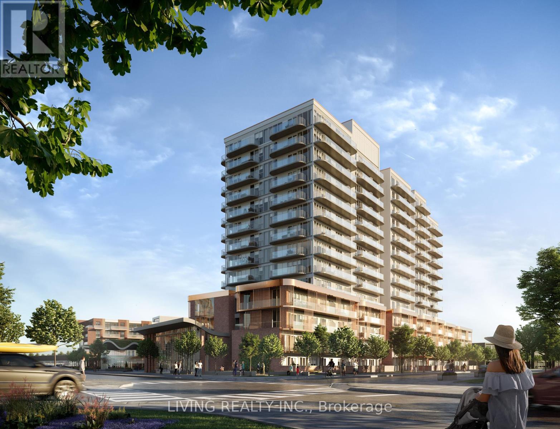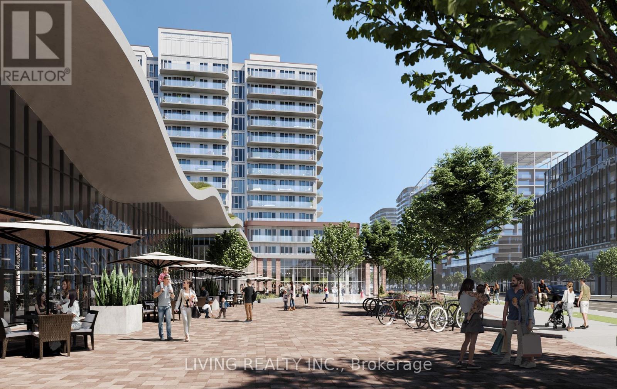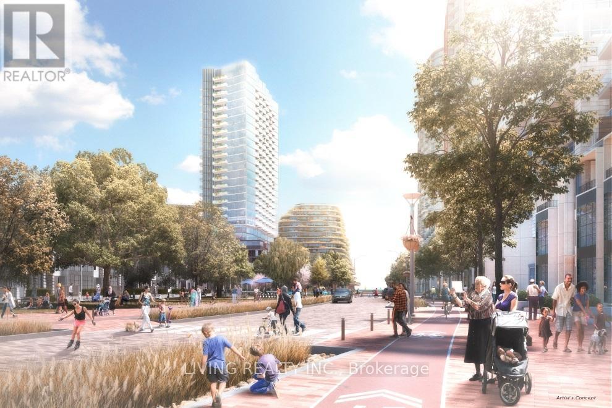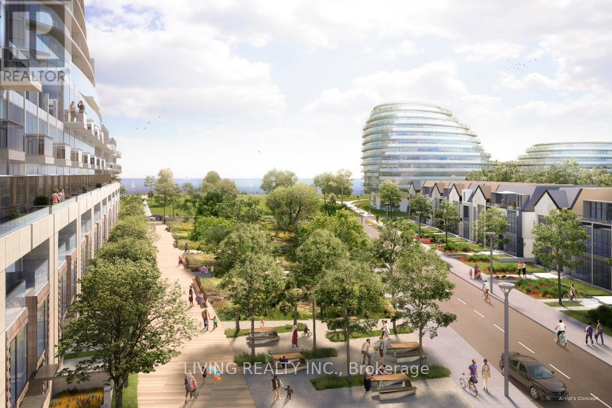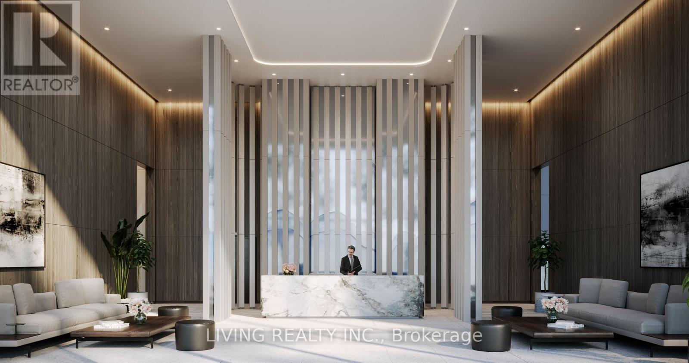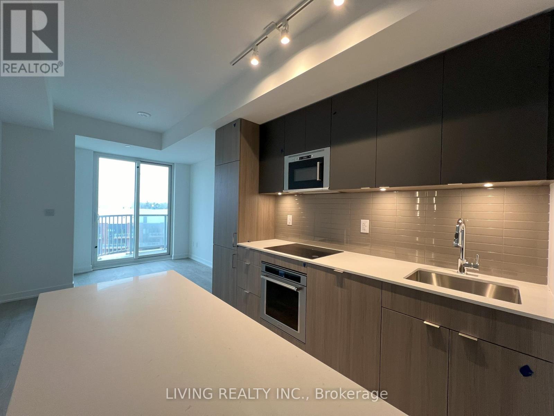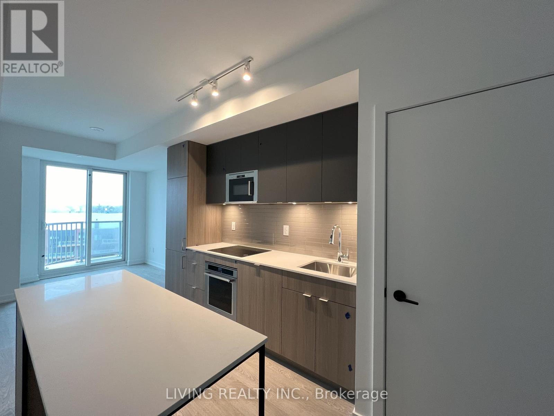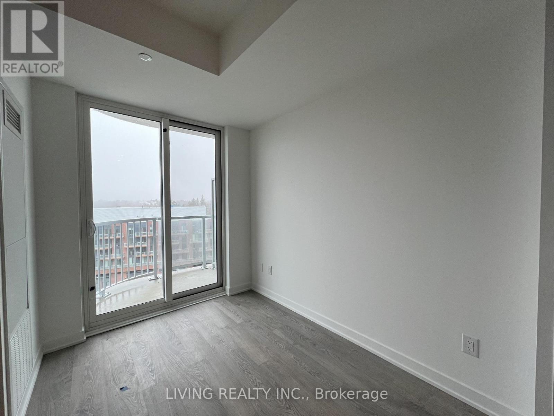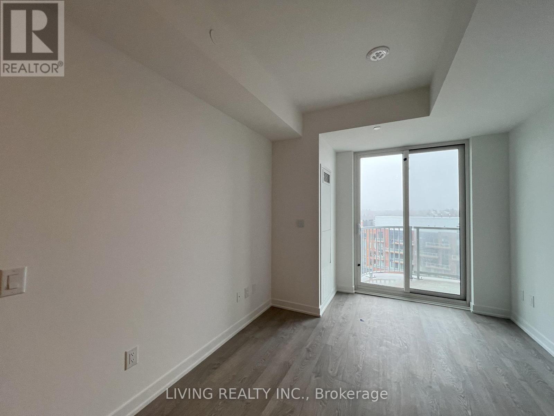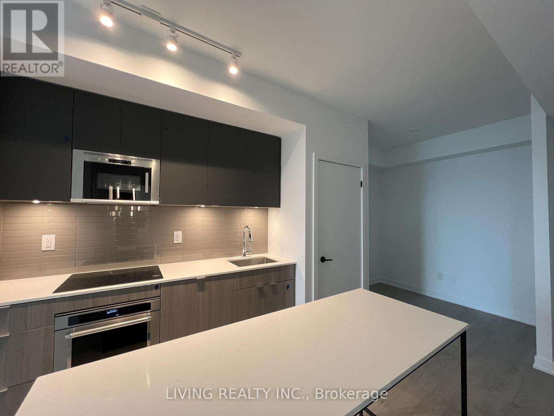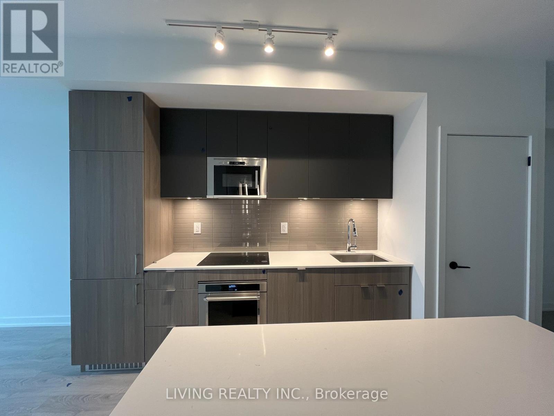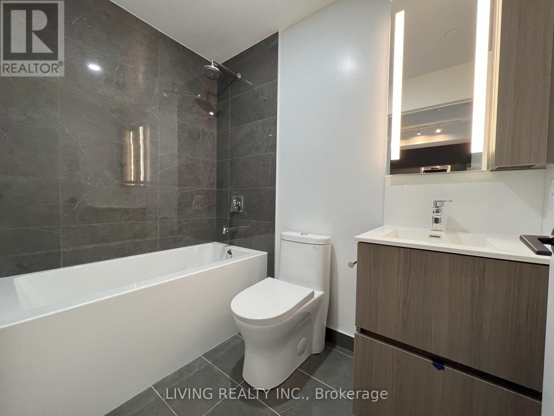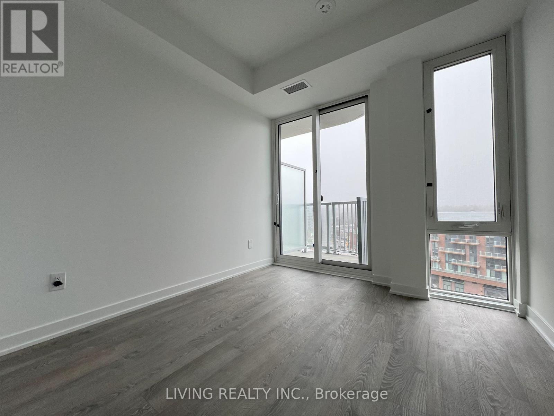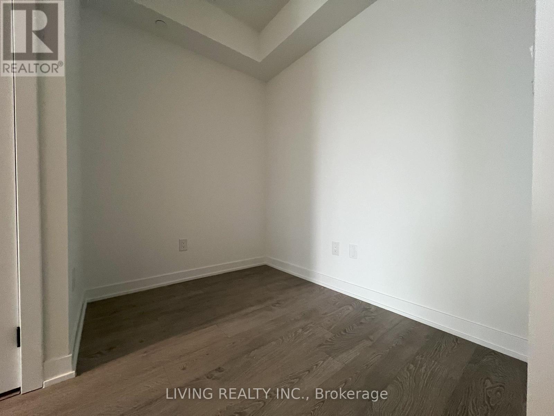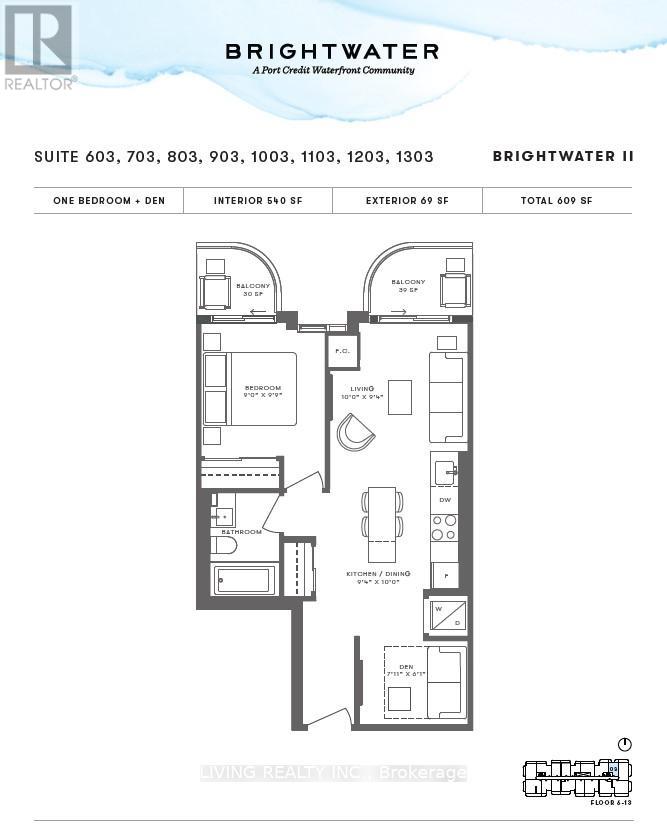| Bathrooms1 | Bedrooms2 |
| Property TypeSingle Family |
|
Brand New Condo in Brightwater Community by the Lake, rarely offered spacious 1+Den, 540 sf plus two balconies, 9ft ceiling, no block view from windows, full of sunshine. Fully upgraded & well maintained, never rent out. Relax in the sunfilled suite, living room & kitchen with the beautiful unobstructed city view, den can be used as an office or 2nd Br. One Locker included. Frequent shuttle to Port Credit Go station right from the Buildings, Walk to Port Credit shops, Farm Boy, LCBO, Eatly, BMO, Dentist, Family Doctors, Parks and Restaurants. **** EXTRAS **** All Elfs, S/S Appliances: Fridge, Stove, Dishwasher, Washer & Dryer. LB For Easy Showing. Offer W/Rental Application, Credit Report, Job Letter. Video Tour is Available. (id:54154) |
| Amenities NearbyBeach, Park | Community FeaturesCommunity Centre |
| FeaturesBalcony | Lease2300.00 |
| Lease Per TimeMonthly | Maintenance Fee0.00 |
| Maintenance Fee Payment UnitMonthly | Management CompanyCrossbridge Condominium Services |
| OwnershipCondominium/Strata | TransactionFor rent |
| ViewView | WaterfrontWaterfront |
| Bedrooms Main level1 | Bedrooms Lower level1 |
| AmenitiesStorage - Locker | CoolingCentral air conditioning |
| Exterior FinishConcrete | Bathrooms (Total)1 |
| Heating FuelNatural gas | HeatingForced air |
| TypeApartment |
| AmenitiesBeach, Park |
| Level | Type | Dimensions |
|---|---|---|
| Main level | Living room | 3.04 m x 2.86 m |
| Main level | Kitchen | 3.04 m x 2.86 m |
| Main level | Dining room | 3.04 m x 2.86 m |
| Main level | Primary Bedroom | 3.01 m x 2.74 m |
| Main level | Den | 2.16 m x 1.85 m |
Listing Office: LIVING REALTY INC.
Data Provided by Toronto Regional Real Estate Board
Last Modified :26/04/2024 03:28:12 PM
MLS®, REALTOR®, and the associated logos are trademarks of The Canadian Real Estate Association

