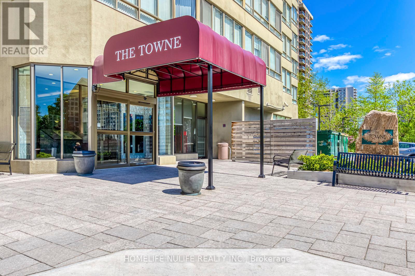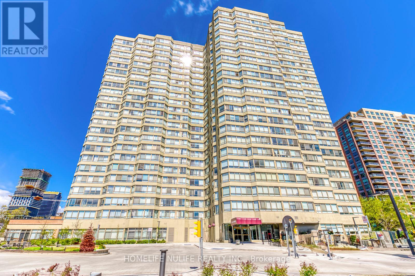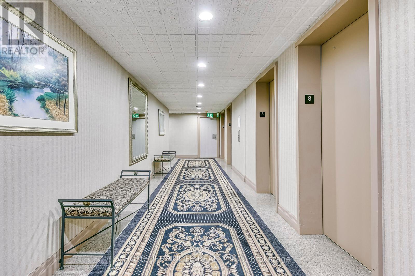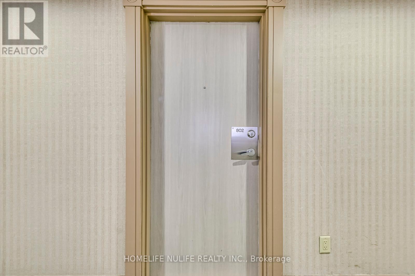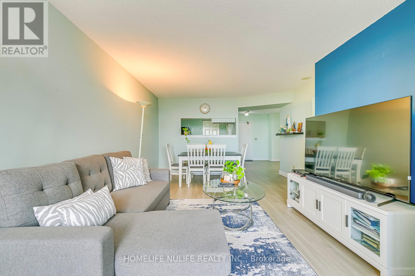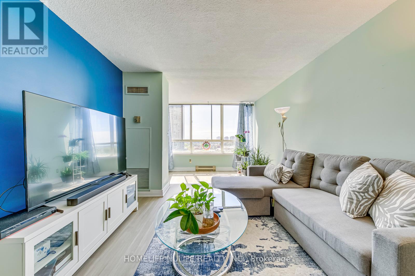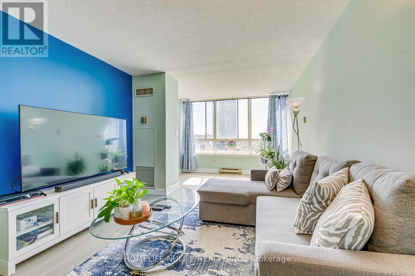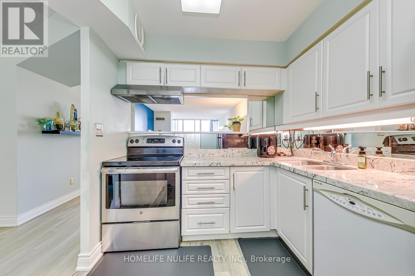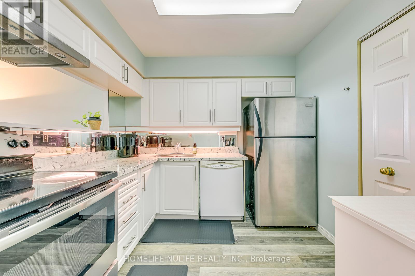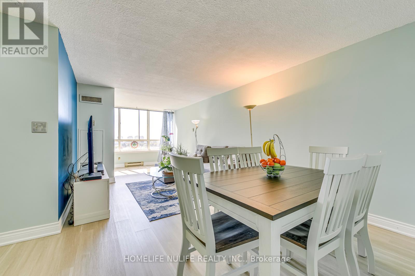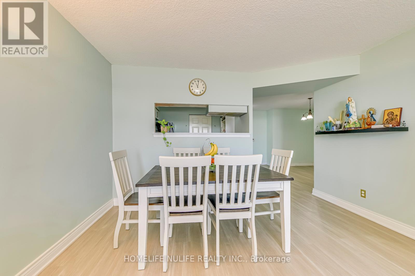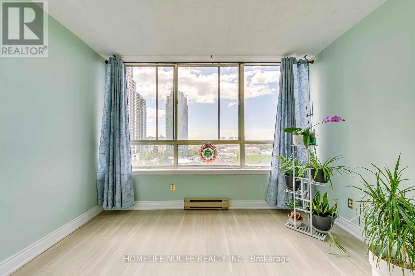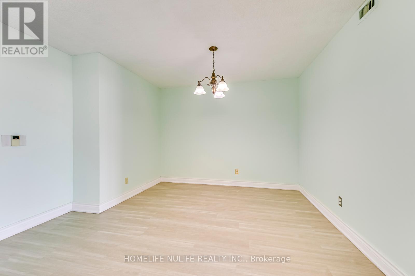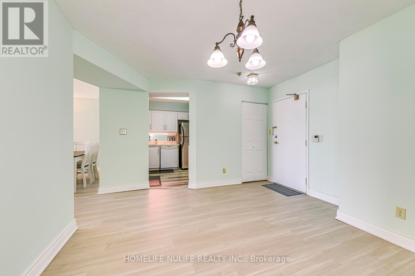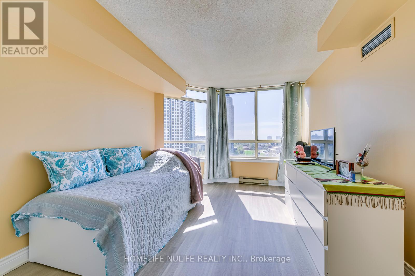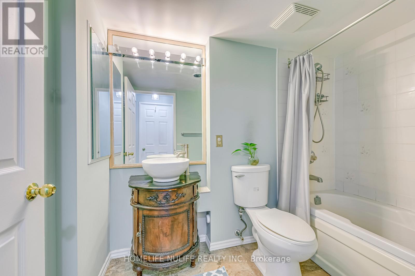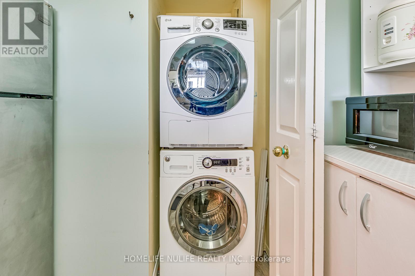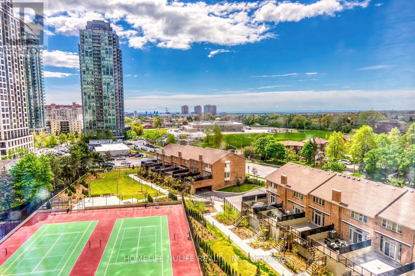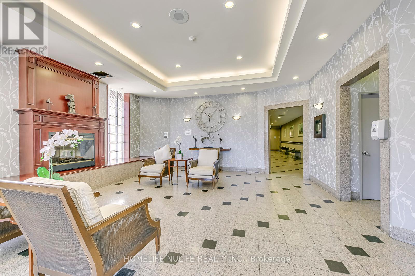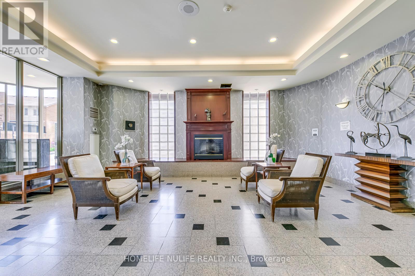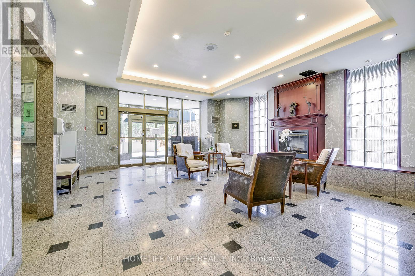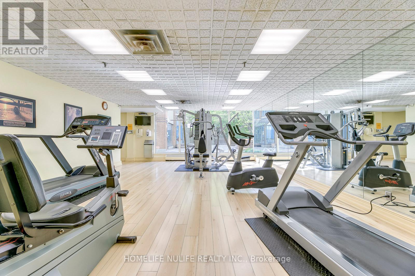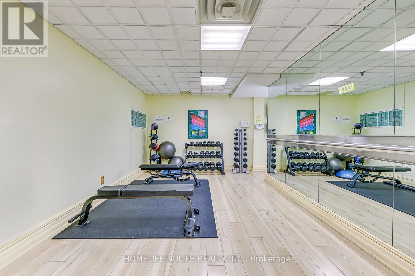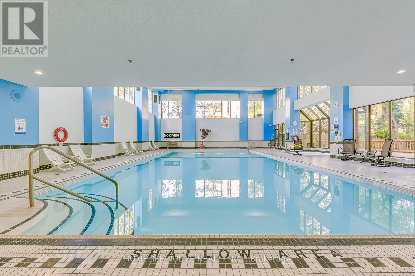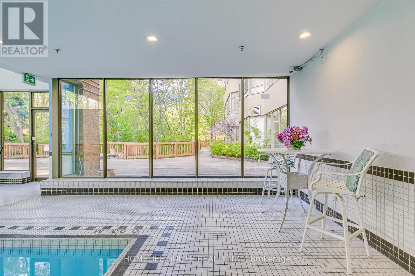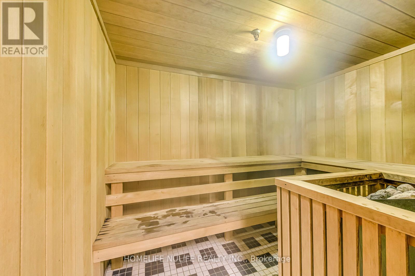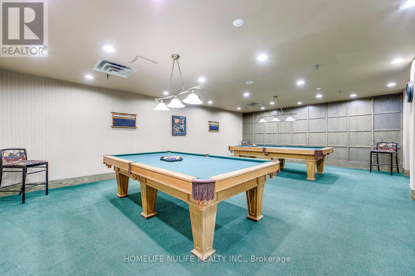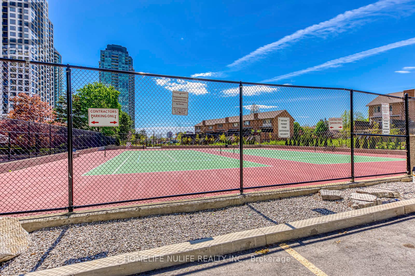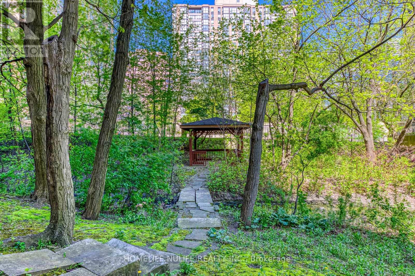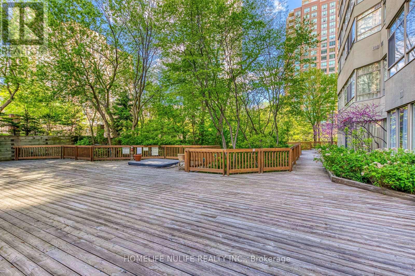| Bathrooms1 | Bedrooms2 |
| Property TypeSingle Family |
|
This Is Your Chance To Live In A Resort-style At The Towne Building In The Heart Of Mississauga! Just Steps Away From Square One Mall And Major Highways! This Spacious, 800+ Square Foot Unit Features A Sizable Bedroom, Den And Solarium With An Unobstructed View Of Lake Ontario. Enjoy The Updated Kitchen With Granite Countertops And Breakfast Bar, Along With The Convenience Of In-unit Laundry And Carpet Free. Enjoy Peace Of Mind With 24-hour Gate House Security For Building Access And An Array Of Amenities Including A Park-like Patio Walkway, Saltwater Indoor Swimming Pool, Sauna, Hot Tub, Guest Suite, Fully Equipped Gym, Squash Court, Tennis Courts, Party Room, Electric Car Charger, And More. Condo Fees Cover Utilities, Cable TV, High-Speed Internet, And Ample Underground Visitor Parking. Don't Miss Out On This Hassle-free Lifestyle In An Unbeatable Location in Mississauga. Schedule A Showing Now!Don't Miss Out On The Opportunity To Live In A Resort-style At The Towne Building In The Heart Of Mississauga! Just Steps Away From Square One Mall And Major Highways! This Spacious, 800+ Square Foot Unit Features A Sizable Bedroom, Den And Solarium With An Unobstructed View Of Lake Ontario. Enjoy The Updated Kitchen With Granite Countertops And Breakfast Bar, Along With The Convenience Of In-unit Laundry And Carpet Free. Enjoy Peace Of Mind With 24-hour Gate House Security For Building Access And An Array Of Amenities Including A Park-like Patio Walkway, Saltwater Indoor Swimming Pool, Sauna, Hot Tub, Guest Suite, Fully Equipped Gym, Squash Court, Tennis Courts, Party Room, Electric Car Charger, And More. Condo Fees Cover Utilities, Cable TV, High-Speed Internet, And Ample Underground Visitor Parking. Don't Miss Out On This Hassle-free Lifestyle In An Unbeatable Location in Mississauga. Schedule A Showing Now! (id:54154) Please visit : Multimedia link for more photos and information |
| Amenities NearbyPark, Public Transit | Community FeaturesPet Restrictions, Community Centre, School Bus |
| Maintenance Fee765.23 | Maintenance Fee Payment UnitMonthly |
| Maintenance Fee TypeHeat, Water, Electricity, Cable TV, Common Area Maintenance, Parking, Insurance | Management CompanyCrossbridge Condominium Services Ltd |
| OwnershipCondominium/Strata | Parking Spaces1 |
| PoolIndoor pool | StructureSquash & Raquet Court |
| TransactionFor sale | Zoning DescriptionRM7D5 |
| Bedrooms Main level1 | Bedrooms Lower level1 |
| AmenitiesExercise Centre, Storage - Locker | AppliancesDryer, Refrigerator, Stove, Washer, Window Coverings |
| CoolingCentral air conditioning | Exterior FinishConcrete |
| Fire ProtectionSecurity guard, Security system | Bathrooms (Total)1 |
| Heating FuelNatural gas | HeatingForced air |
| TypeApartment |
| AmenitiesPark, Public Transit |
| Level | Type | Dimensions |
|---|---|---|
| Flat | Living room | 12.94 m x 3.36 m |
| Flat | Dining room | 3.84 m x 3.08 m |
| Flat | Bedroom | 4.27 m x 3.23 m |
Listing Office: HOMELIFE NULIFE REALTY INC.
Data Provided by Toronto Regional Real Estate Board
Last Modified :25/07/2024 08:07:37 AM
MLS®, REALTOR®, and the associated logos are trademarks of The Canadian Real Estate Association

