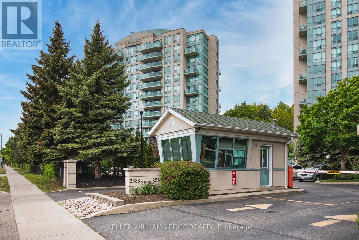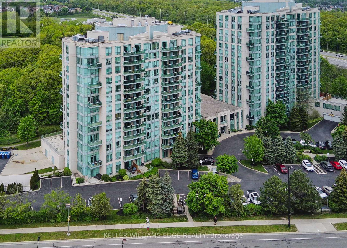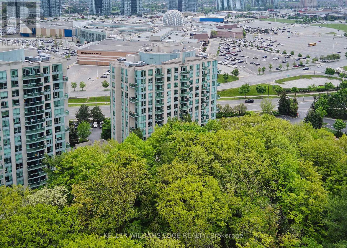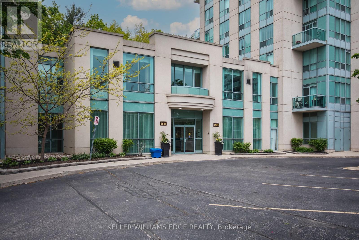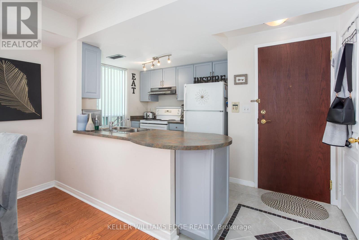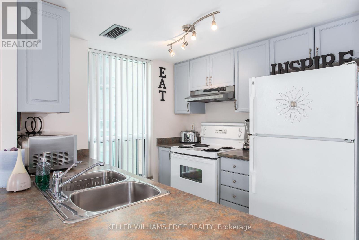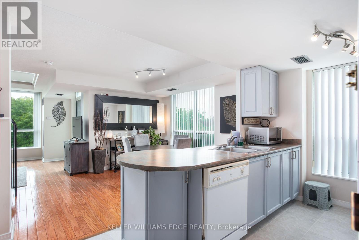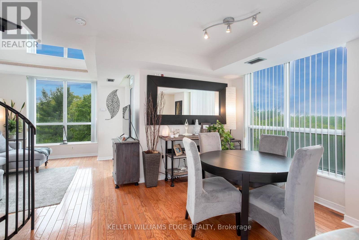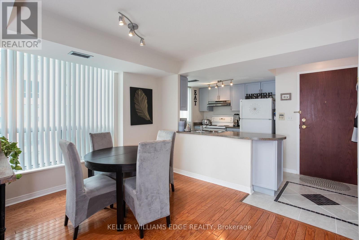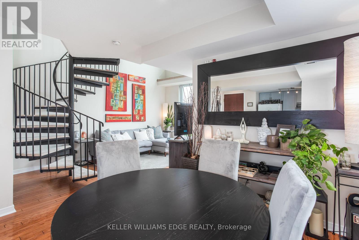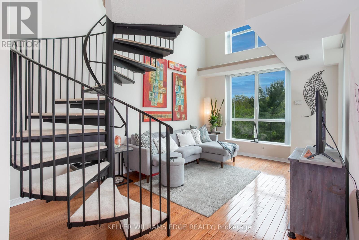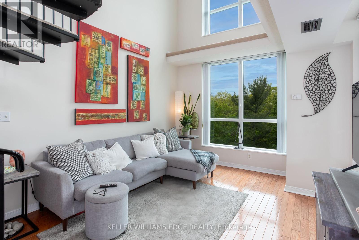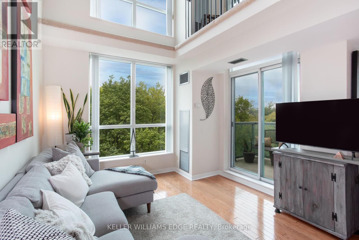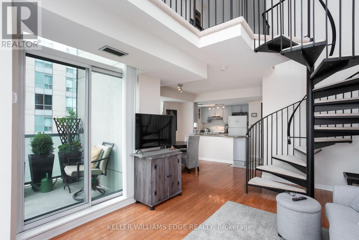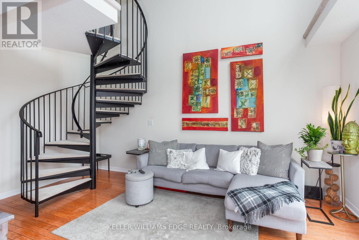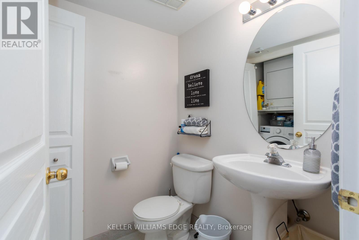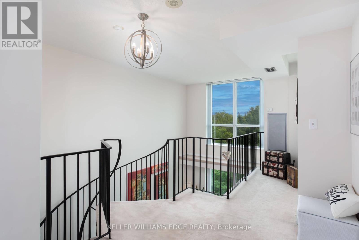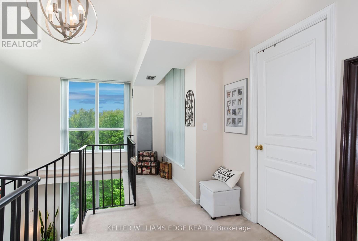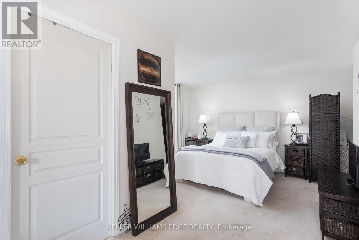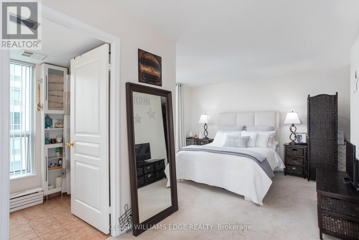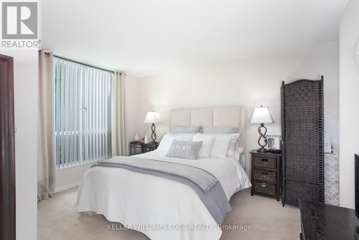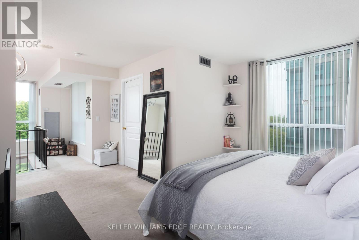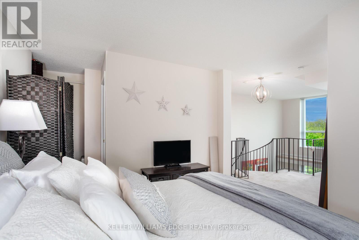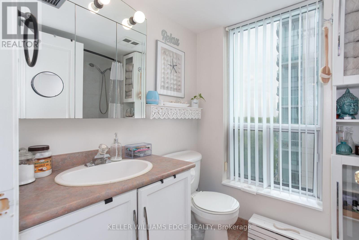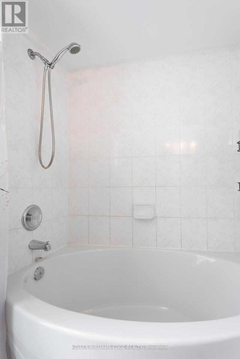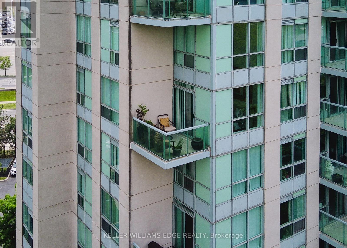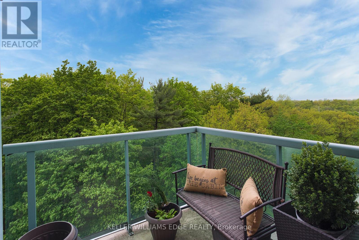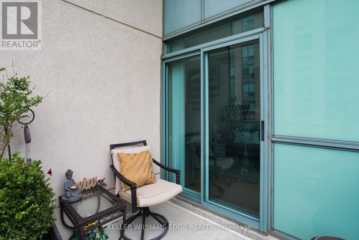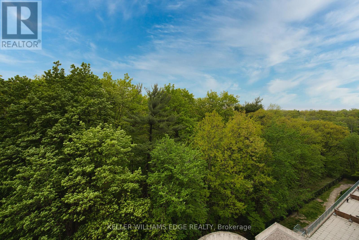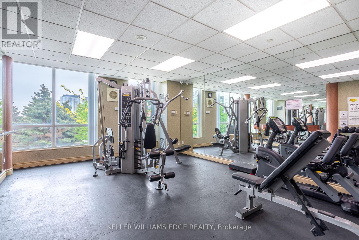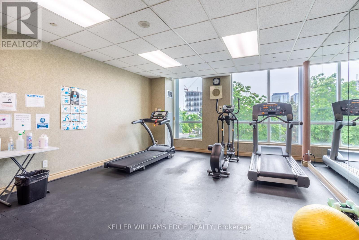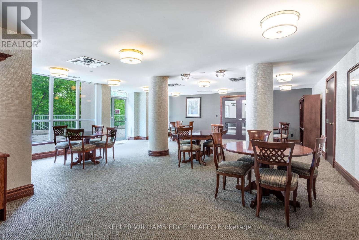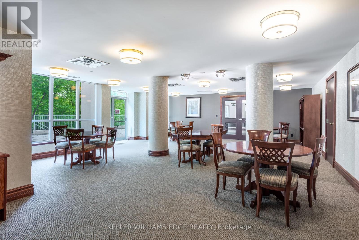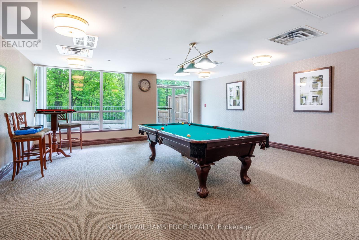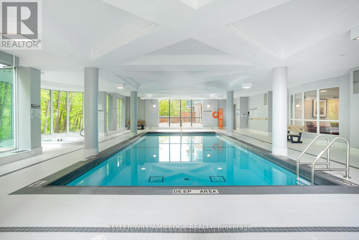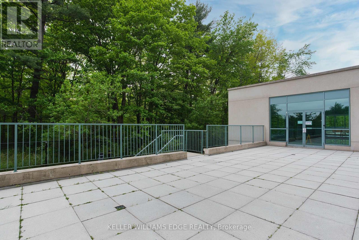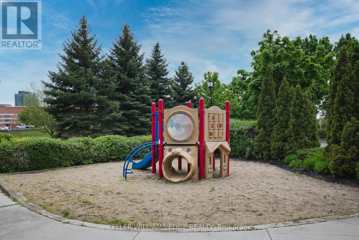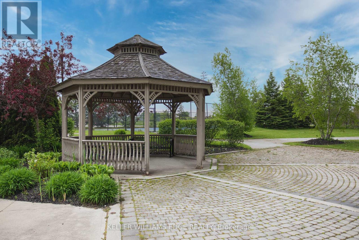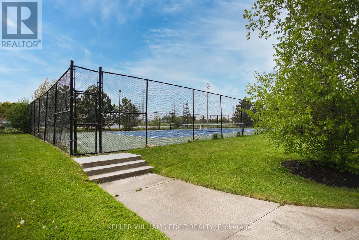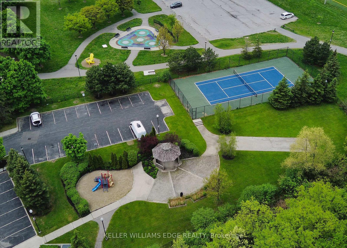| Bathrooms2 | Bedrooms1 |
| Property TypeSingle Family |
|
This stunning loft-style, 2-story Condo features a kitchen, living, & powder room on the main level, & a bedroom on a separate floor. It offers the townhouse feel that's a refreshing change from typical single-level Condos. Almost 900sq ft, this corner Suite boasts an open balcony with breathtaking panoramic views of the surrounding greenery and parklands, hardwood floor on the main level, floor to ceiling over sized windows & spiral staircase leading to the upstairs bedroom. Additionally, it has two separate entrances on each level. Situated in the heart of Mississauga, directly across from Erin Mills Town Centre, this location is highly desirable. It offers close proximity to the hospital, shopping, grocery stores, schools, parks, cafes, restaurants, public transportation, and highways, making it an ideal place to move into. Condo fees include all Utilities. Offers anytime. Motivated Seller. **** EXTRAS **** Building amenities include 24hrs concierge/security, indoor pool, hot tub, tennis court, gym, billiards room, library, playground, bike storage, & more. Monthly Condo Fees covers all utilities, so no additional bill to pay. (id:54154) Please visit : Multimedia link for more photos and information |
| Amenities NearbyHospital, Park, Place of Worship, Schools | Community FeaturesPet Restrictions |
| FeaturesBalcony, In suite Laundry | Maintenance Fee925.78 |
| Maintenance Fee Payment UnitMonthly | Maintenance Fee TypeHeat, Electricity, Water, Parking, Common Area Maintenance |
| Management CompanyPeel Condominium Corp | OwnershipCondominium/Strata |
| Parking Spaces1 | PoolIndoor pool |
| StructureTennis Court | TransactionFor sale |
| Bedrooms Main level1 | AmenitiesExercise Centre, Party Room, Visitor Parking, Sauna, Separate Heating Controls, Storage - Locker, Security/Concierge |
| AppliancesDishwasher, Dryer, Refrigerator, Stove, Washer | CoolingCentral air conditioning |
| Exterior FinishConcrete, Brick | FoundationConcrete |
| Bathrooms (Half)1 | Bathrooms (Total)2 |
| Heating FuelNatural gas | HeatingForced air |
| Storeys Total2 | TypeApartment |
| AmenitiesHospital, Park, Place of Worship, Schools | Landscape FeaturesLandscaped |
| Level | Type | Dimensions |
|---|---|---|
| Second level | Primary Bedroom | 3.66 m x 2.74 m |
| Second level | Bathroom | 2.74 m x 1.83 m |
| Main level | Kitchen | 3.96 m x 2.74 m |
| Main level | Dining room | 3.66 m x 3.05 m |
| Main level | Living room | 5.18 m x 3.35 m |
| Main level | Bathroom | 1.52 m x 1.52 m |
Listing Office: KELLER WILLIAMS EDGE REALTY
Data Provided by Toronto Regional Real Estate Board
Last Modified :09/07/2024 12:36:31 AM
MLS®, REALTOR®, and the associated logos are trademarks of The Canadian Real Estate Association

