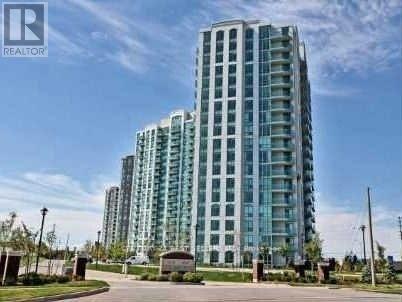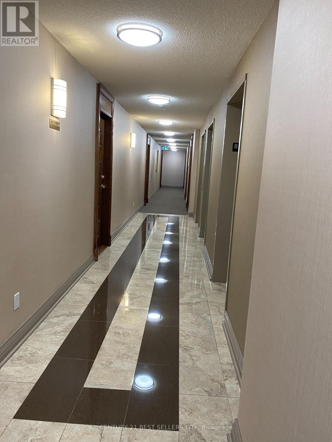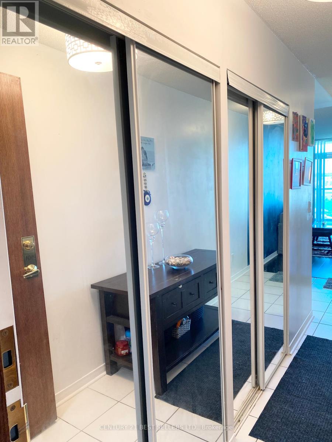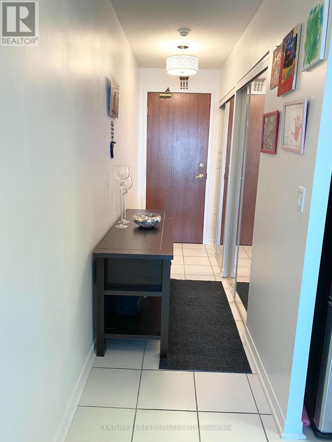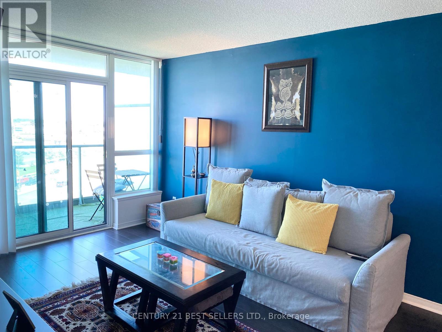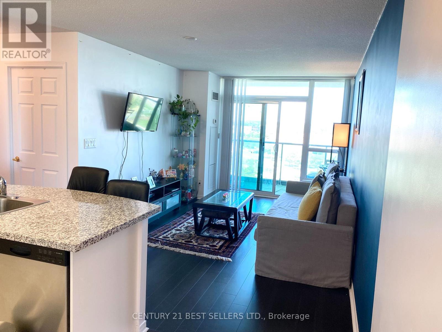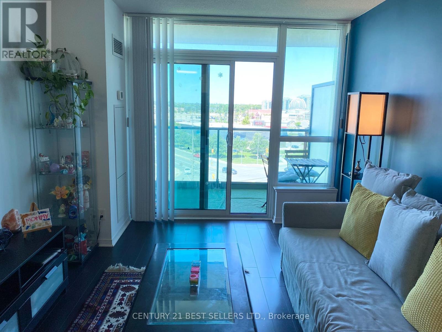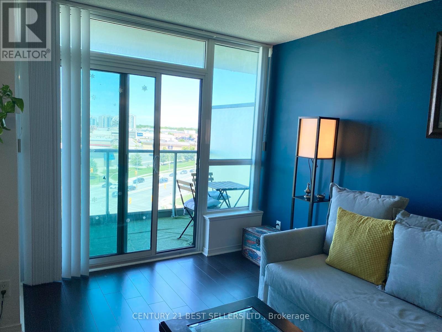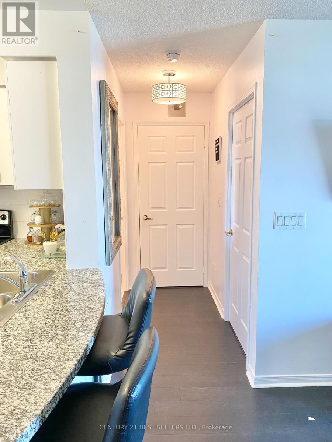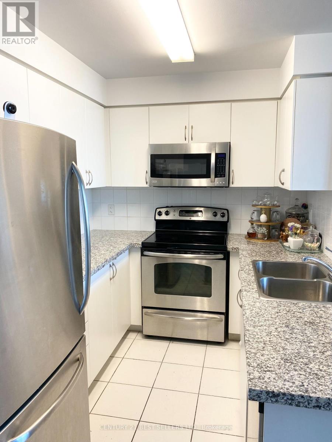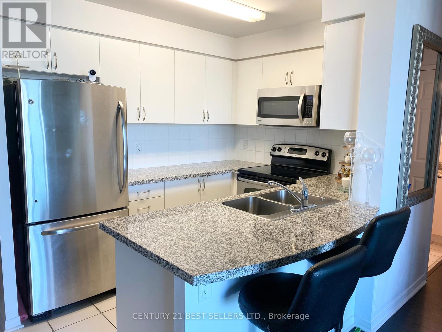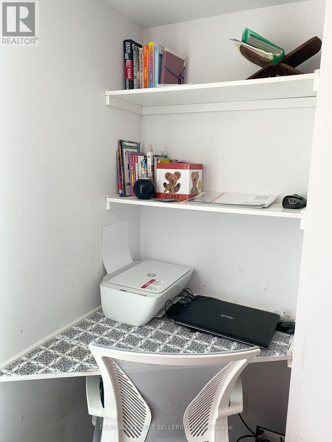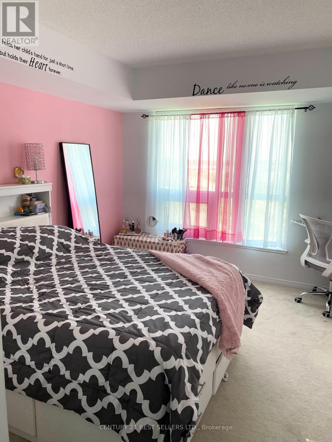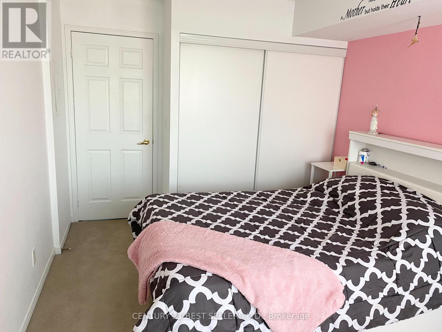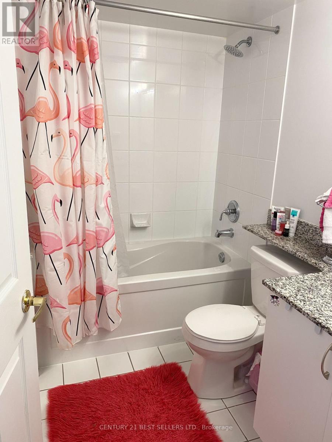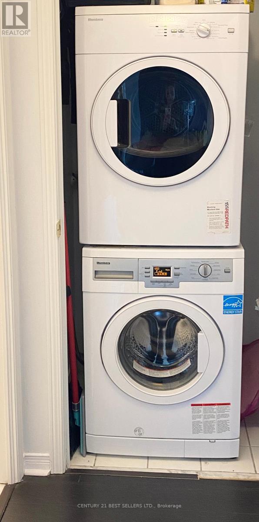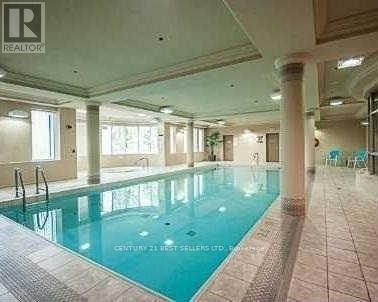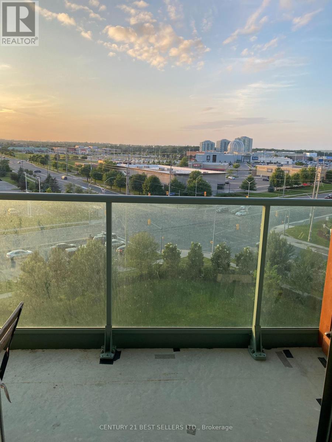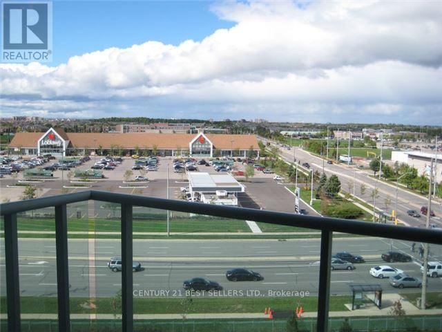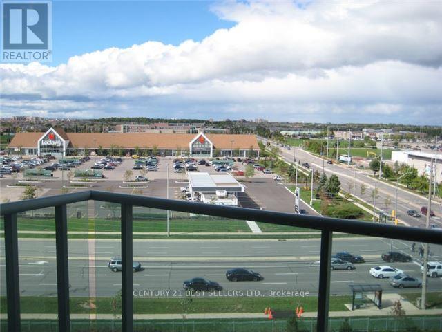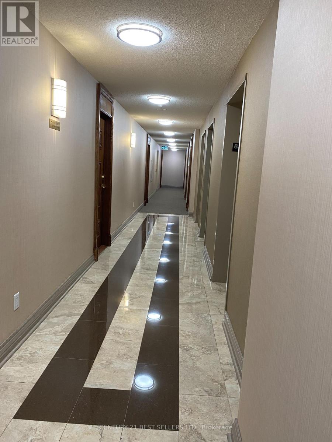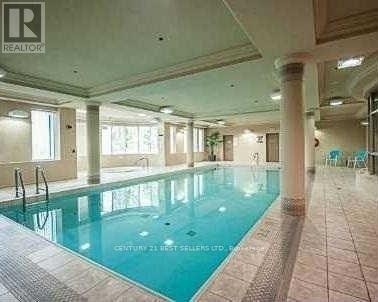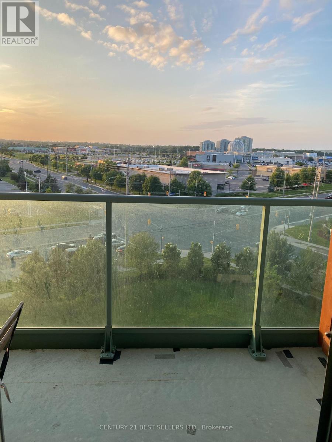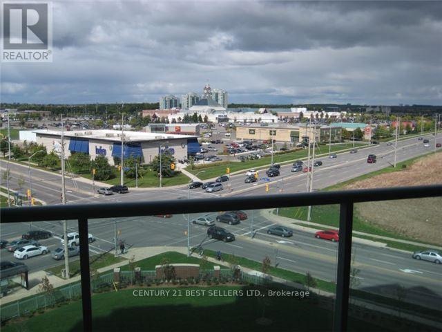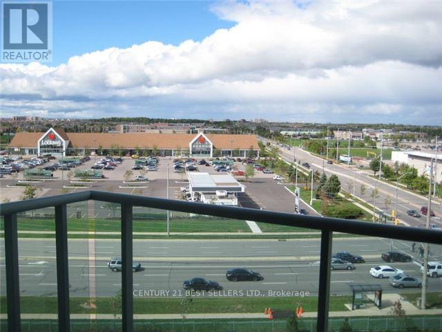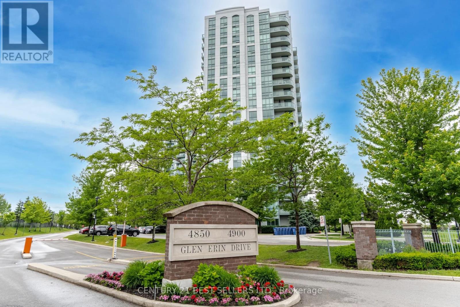| Bathrooms1 | Bedrooms1 |
| Property TypeSingle Family |
|
Spacious one bedroom well-maintained condo with great layout, clear view in the heart of erin mills, double coat closet upgraded light fixtures, built-in office desk in bedroom. Kitchen and bathroom with granite countertop. Large balcony, one parking and locker close to elevator. The recreation center has all the desired features with Gym, exercise room, pool sauna, whirlpool, party room, billiard table, BBQ terrance, shopping, restaurants, Erin mills town center, highway 403/407, GO transit, Mi-Way. **** EXTRAS **** Stainless steel appliances, Fridge, Stove, built-in microwave, dishwasher, new wash/dryer (id:54154) |
| Amenities NearbyHospital, Park, Place of Worship | Community FeaturesPet Restrictions |
| FeaturesBalcony | Maintenance Fee516.74 |
| Maintenance Fee Payment UnitMonthly | Maintenance Fee TypeHeat, Water, Common Area Maintenance, Insurance, Parking |
| Management CompanyZoran Property Management | OwnershipCondominium/Strata |
| Parking Spaces1 | PoolIndoor pool |
| TransactionFor sale | ViewView |
| Bedrooms Main level1 | AmenitiesSecurity/Concierge, Exercise Centre, Party Room, Storage - Locker |
| CoolingCentral air conditioning | Exterior FinishConcrete |
| FlooringLaminate, Concrete, Carpeted | Bathrooms (Total)1 |
| Heating FuelNatural gas | HeatingForced air |
| TypeApartment |
| AmenitiesHospital, Park, Place of Worship |
| Level | Type | Dimensions |
|---|---|---|
| Flat | Living room | 4.75 m x 3.1 m |
| Flat | Dining room | 4.75 m x 3.1 m |
| Flat | Kitchen | 4 m x 2.45 m |
| Flat | Primary Bedroom | 4.25 m x 3.02 m |
| Flat | Bathroom | Measurements not available |
Listing Office: CENTURY 21 BEST SELLERS LTD.
Data Provided by Toronto Regional Real Estate Board
Last Modified :09/07/2024 12:29:16 AM
MLS®, REALTOR®, and the associated logos are trademarks of The Canadian Real Estate Association

