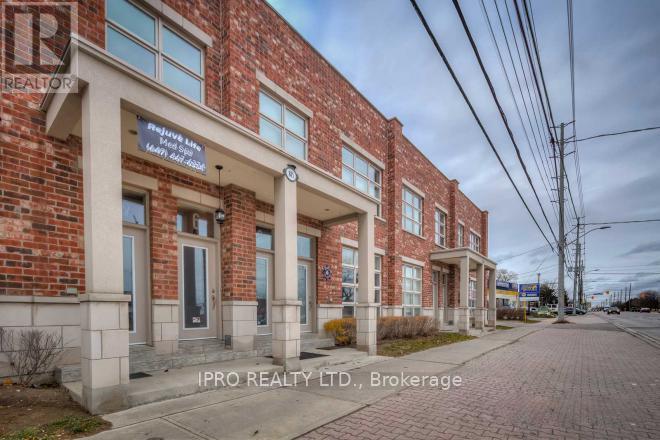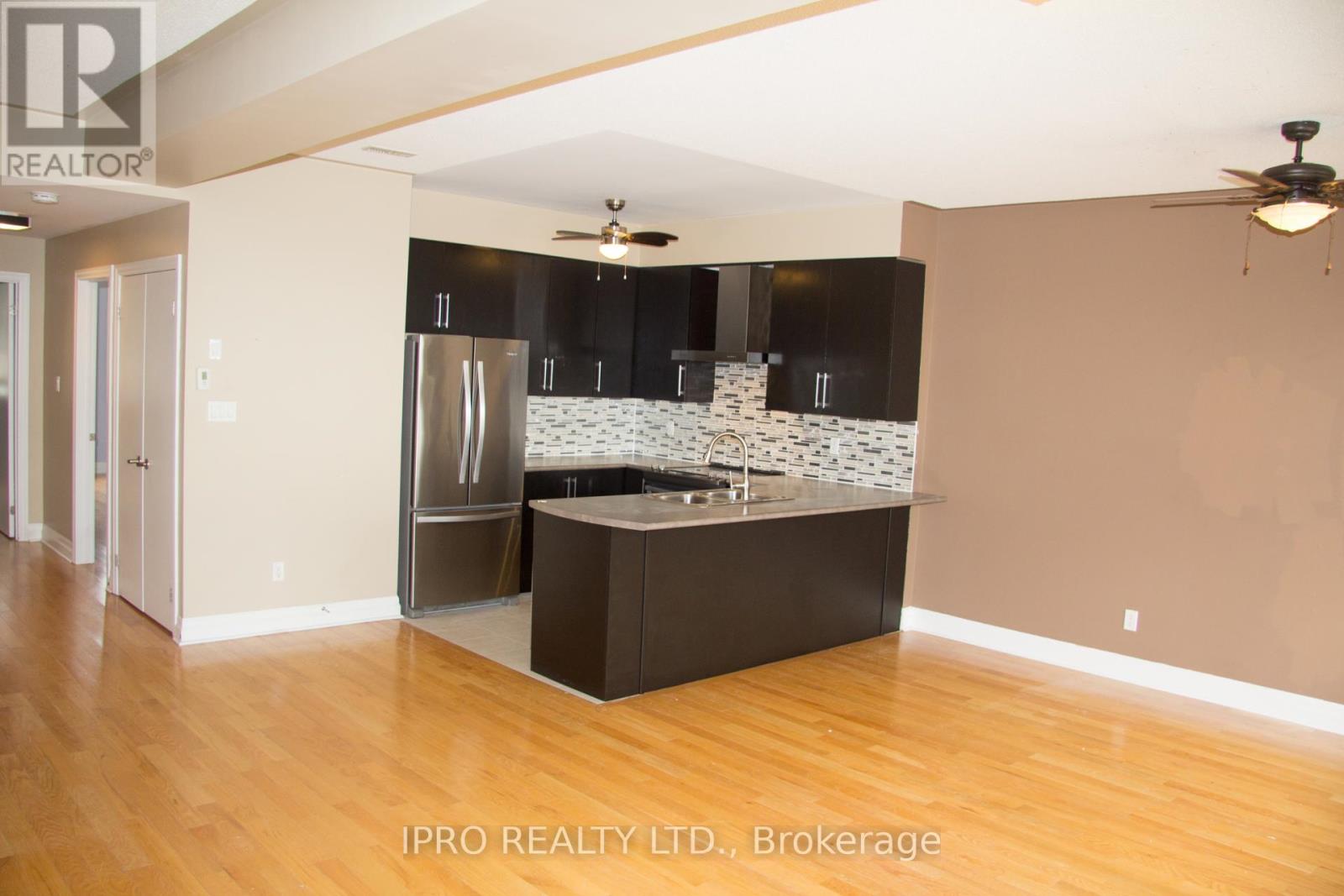| Bathrooms2 | Bedrooms3 |
| Property TypeSingle Family |
|
** Amazing Location ** Beautiful Lakeview Townhouse with two spacious bedrooms and den, Situated across from picturesque Lakefront Promenade Park and Marina. Close to public transit, Go Station, shops, lakefront and restaurants. Roof top terrance perfect for barbecues, entertaining or just hanging out and absorbing the breathtaking views of the city. Upcoming Lakeview Village Project will make this part of Mississauga a well sought after location. **** EXTRAS **** Gas line BBQ hookup on roof top. (id:54154) |
| Amenities NearbyMarina, Park, Public Transit | Community FeaturesPet Restrictions |
| Maintenance Fee375.00 | Maintenance Fee Payment UnitMonthly |
| Management CompanySelf Managed | OwnershipCondominium/Strata |
| Parking Spaces2 | TransactionFor sale |
| ViewView |
| Bedrooms Main level2 | Bedrooms Lower level1 |
| AppliancesBlinds, Dishwasher, Dryer, Refrigerator, Stove, Washer | CoolingCentral air conditioning |
| Exterior FinishBrick | Bathrooms (Total)2 |
| HeatingForced air | TypeRow / Townhouse |
| AmenitiesMarina, Park, Public Transit | Surface WaterLake/Pond |
| Level | Type | Dimensions |
|---|---|---|
| Main level | Primary Bedroom | 4.69 m x 3.66 m |
| Main level | Bedroom 2 | 3.65 m x 3.08 m |
| Main level | Kitchen | 3.83 m x 2.74 m |
| Main level | Living room | 6.86 m x 4.75 m |
| Main level | Dining room | 6.86 m x 4.75 m |
| Upper Level | Den | 3.4 m x 2.15 m |
Listing Office: IPRO REALTY LTD.
Data Provided by Toronto Regional Real Estate Board
Last Modified :14/05/2024 12:38:59 AM
MLS®, REALTOR®, and the associated logos are trademarks of The Canadian Real Estate Association






















