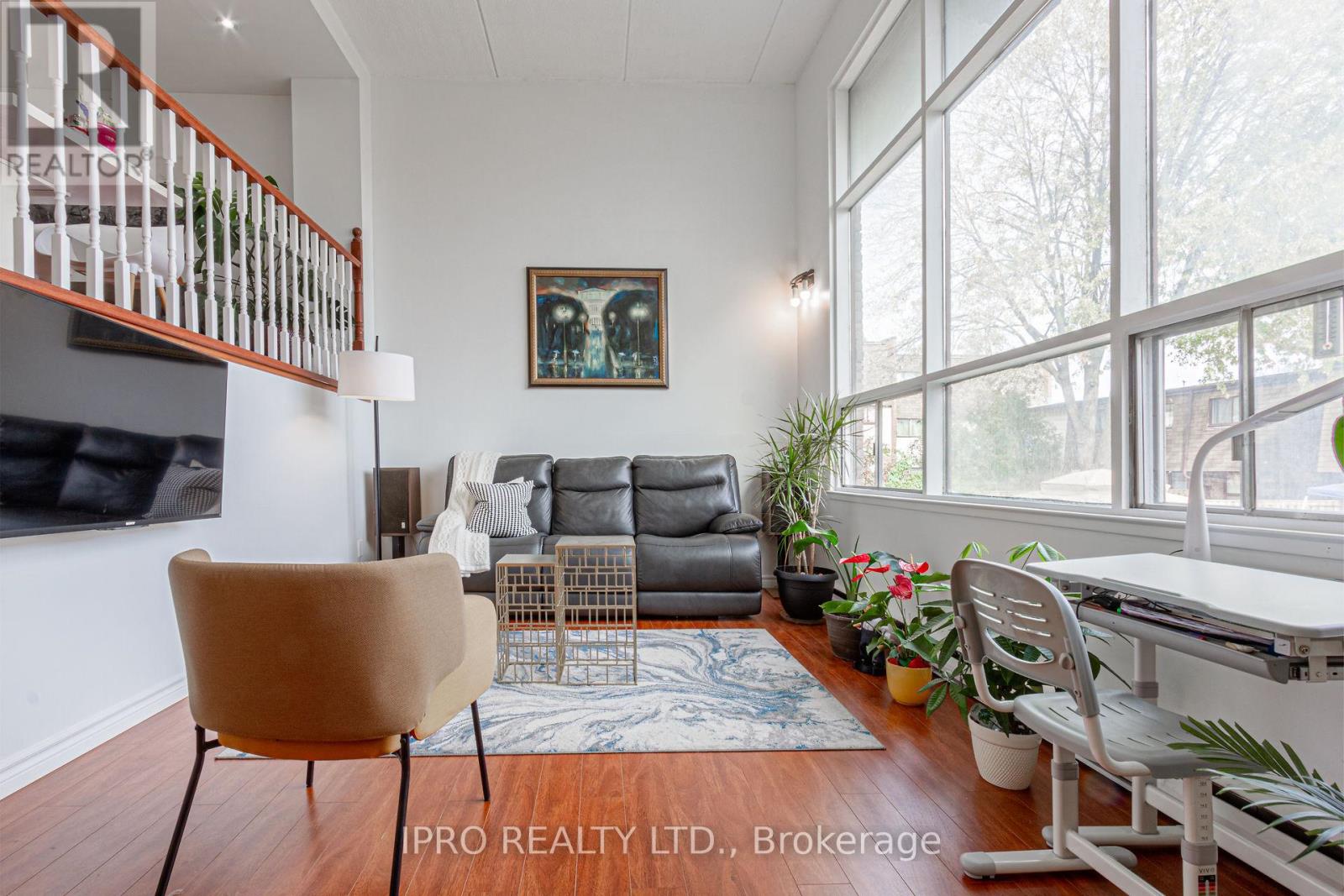| Bathrooms2 | Bedrooms4 |
| Property TypeSingle Family |
|
Location,Location,location! Beautiful, Spacious Condo Townhouse in the Heart of Mississauga for UNDER $730,000!!! Townhouse Offers 4 Good Size Bdrms, 2 Baths and 1 Car Garage.Beautiful Kitchen with Granite Counters, Dining Room Overlooking Spacious and very Bright Living Room With Cathedral Ceiling. Basement has a Walk Out To a Private Fenced Backyard. Laminate Flooring Throughout. Walking Distance To Schools, Parks, Community Centre And Square One. Easy Access To 401,410,403And Qew, Walking Distance To Cooksville Go Station. New LRT Under Construction **** EXTRAS **** All Elf, Fridge,Stove, Washer,Dryer (id:54154) Please visit : Multimedia link for more photos and information |
| Amenities NearbyHospital, Park, Public Transit, Schools | Community FeaturesPet Restrictions, School Bus |
| FeaturesCarpet Free | Maintenance Fee513.30 |
| Maintenance Fee Payment UnitMonthly | Management CompanyWhitehill Residential |
| OwnershipCondominium/Strata | Parking Spaces2 |
| TransactionFor sale |
| Bedrooms Main level4 | Architectural StyleMulti-level |
| Basement DevelopmentFinished | Basement FeaturesWalk out |
| BasementN/A (Finished) | Exterior FinishBrick |
| Bathrooms (Total)2 | Heating FuelElectric |
| HeatingBaseboard heaters | TypeRow / Townhouse |
| AmenitiesHospital, Park, Public Transit, Schools |
| Level | Type | Dimensions |
|---|---|---|
| Third level | Primary Bedroom | 4.86 m x 2.97 m |
| Third level | Bedroom 2 | 3.6 m x 2.55 m |
| Third level | Bedroom 3 | 3.9 m x 2.45 m |
| Third level | Bedroom 4 | 3.24 m x 3.05 m |
| Basement | Recreational, Games room | Measurements not available |
| Main level | Foyer | 3.1 m x 1.5 m |
| Ground level | Living room | 5.59 m x 3.4 m |
| In between | Dining room | 3.4 m x 3.29 m |
| In between | Kitchen | 3.95 m x 3.19 m |
Listing Office: IPRO REALTY LTD.
Data Provided by Toronto Regional Real Estate Board
Last Modified :14/05/2024 11:30:28 AM
MLS®, REALTOR®, and the associated logos are trademarks of The Canadian Real Estate Association























