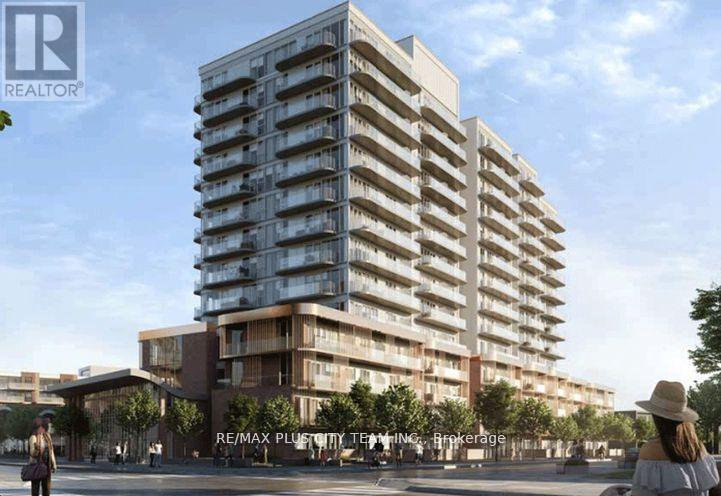| Bathrooms2 | Bedrooms2 |
| Property TypeSingle Family |
|
Welcome to Brightwater Condos! This pristine 1-bedroom + den, 2-bathroom unit is a haven of modern living. Its open-concept layout is accentuated by large windows and laminate flooring throughout, creating a bright and inviting ambiance. The kitchen is a chef's delight, boasting integrated appliances and a convenient center island. 9-foot ceilings enhance the sense of space, and this unit offers comfort and style in equal measure. Situated within walking distance of Port Credit GO Station, commuting is a breeze, further facilitated by a complimentary community shuttle service. Brightwater is a waterfront oasis nestled in the heart of Port Credit's vibrant urban landscape, offering the perfect blend of convenience and serenity. **** EXTRAS **** Residents will relish the modern amenities offered, such as a virtual concierge, high- speed internet, a community app, access to EV charging stations, keyless entry to their suites, and much more. (id:54154) |
| FeaturesBalcony | Lease2500.00 |
| Lease Per TimeMonthly | Management CompanyCrossbridge Condominium Services Ltd |
| OwnershipCondominium/Strata | Parking Spaces1 |
| TransactionFor rent |
| Bedrooms Main level1 | Bedrooms Lower level1 |
| AmenitiesStorage - Locker | CoolingCentral air conditioning |
| Exterior FinishBrick, Concrete | Bathrooms (Total)2 |
| Heating FuelNatural gas | HeatingForced air |
| TypeApartment |
| Level | Type | Dimensions |
|---|---|---|
| Flat | Living room | 3.04 m x 2.98 m |
| Flat | Dining room | 2.89 m x 3.04 m |
| Flat | Kitchen | 2.89 m x 3.04 m |
| Flat | Den | 2.74 m x 2.13 m |
| Flat | Primary Bedroom | 2.74 m x 2 m |
Listing Office: RE/MAX PLUS CITY TEAM INC.
Data Provided by Toronto Regional Real Estate Board
Last Modified :22/04/2024 05:56:33 PM
MLS®, REALTOR®, and the associated logos are trademarks of The Canadian Real Estate Association













