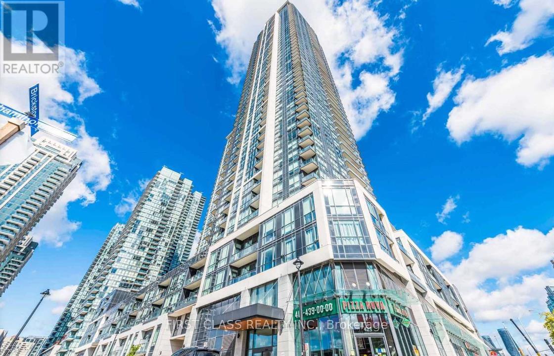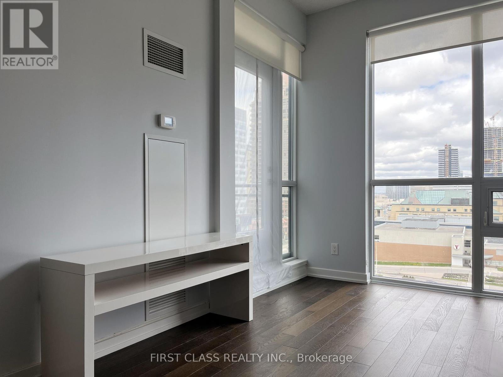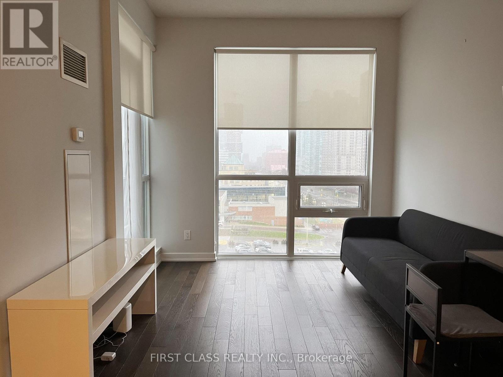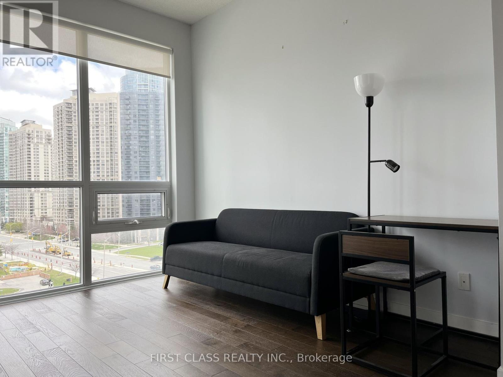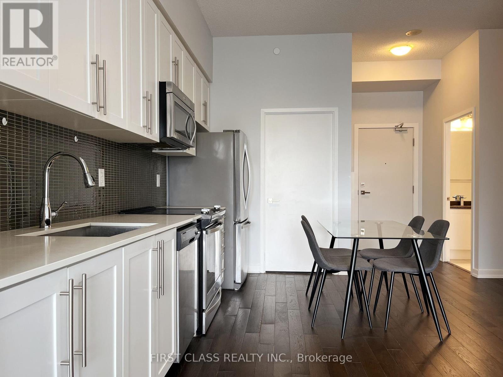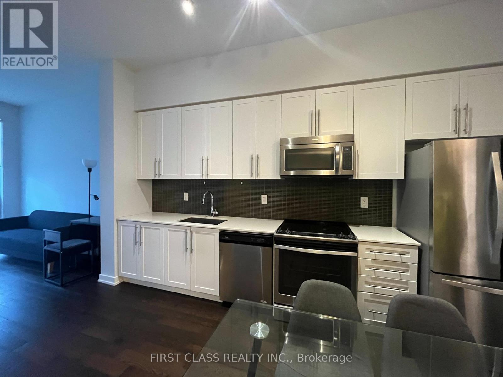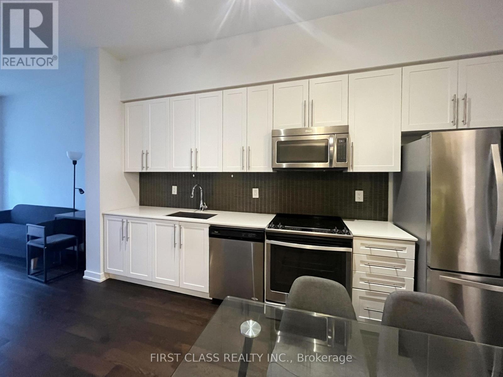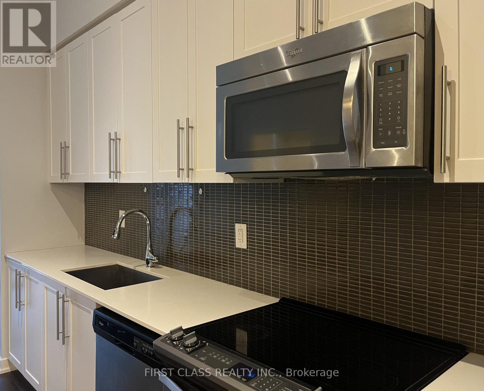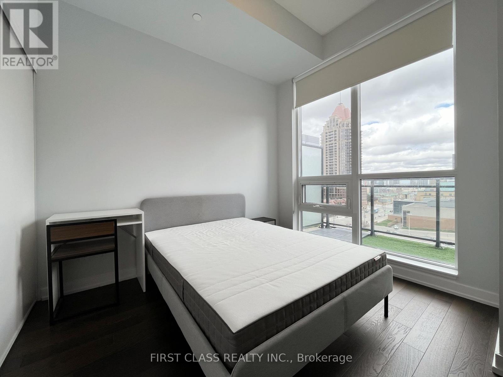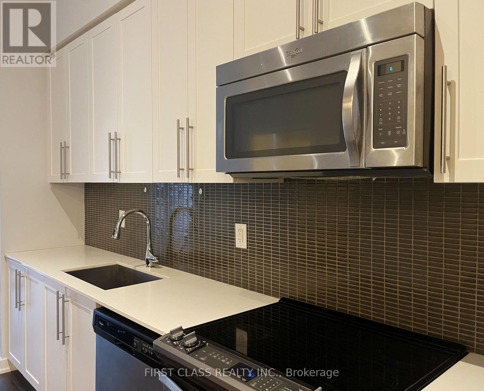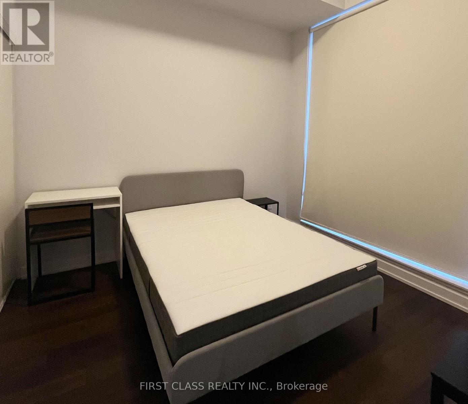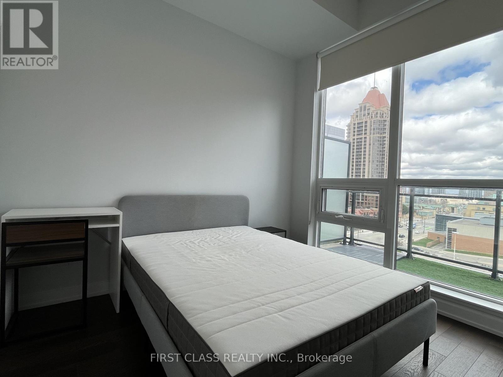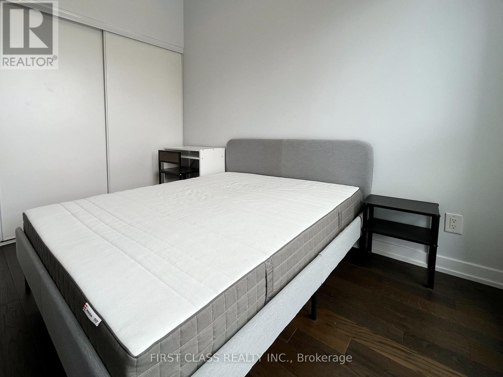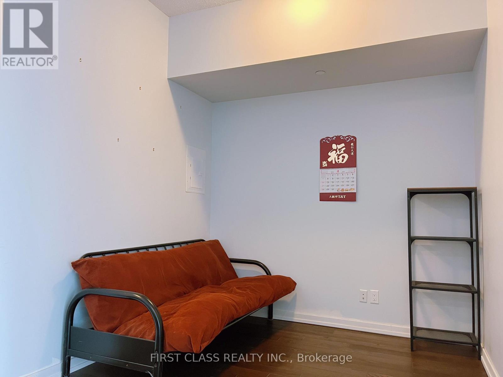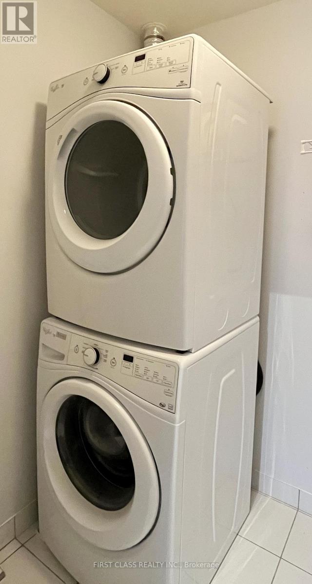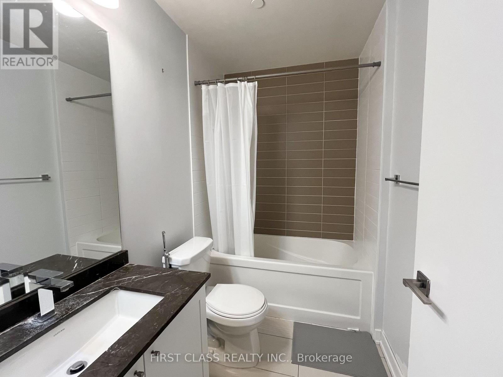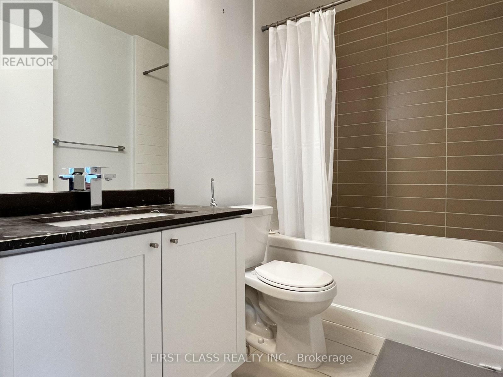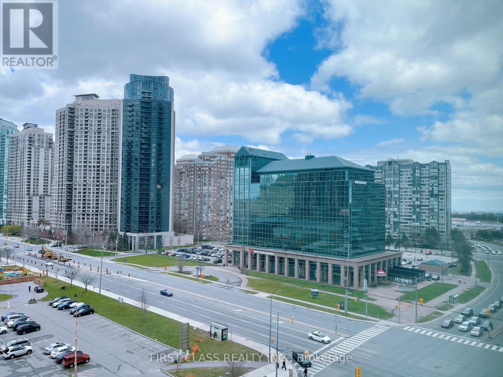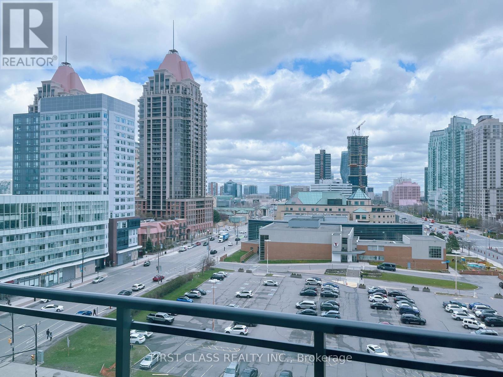| Bathrooms1 | Bedrooms2 |
| Property TypeSingle Family |
|
Fully Furnished! Bright, Spacious 1 Bedroom + Den Unit In The Heart Of Mississauga, Offers Breathtaking Unobstructed Views, Step Out Onto The Generously Sized Open Balcony And Soak In The Panoramic Scenery. Laminate Flooring In The Full Unit With Floor-to-Ceiling Windows In The Living & Dinning Rooms & Walk Out To the Balcony. Modern Open Concept Kitchen With Quartz Counter Tops, SS Appliances, Plenty Of Storage Cabinets. Amenities Abound With 24-hour Security, Concierge Service, Pool, Media room, Gym, And Guest Suites. Walking Distance To Square One, YMCA, Celebration Square, Living Arts , City Hall, Central Library, Hwys 403/401/QEW, Future LRT, Sheridan College, Schools, Restaurants and Public Transit. High speed internet included. **** EXTRAS **** Washer, Dryer, Stove, Fridge, Microwave, Dishwasher, All Existing Light Fixtures, Window Coverings. (id:54154) |
| Amenities NearbyHospital, Public Transit | Community FeaturesCommunity Centre |
| FeaturesBalcony | Lease2700.00 |
| Lease Per TimeMonthly | Management CompanyDuka Property Management |
| OwnershipCondominium/Strata | Parking Spaces1 |
| PoolIndoor pool | TransactionFor rent |
| ViewView |
| Bedrooms Main level1 | Bedrooms Lower level1 |
| AmenitiesSecurity/Concierge, Visitor Parking, Exercise Centre, Recreation Centre | CoolingCentral air conditioning |
| Exterior FinishConcrete | Bathrooms (Total)1 |
| Heating FuelNatural gas | HeatingForced air |
| TypeApartment |
| AmenitiesHospital, Public Transit |
| Level | Type | Dimensions |
|---|---|---|
| Main level | Living room | Measurements not available |
| Main level | Dining room | Measurements not available |
| Main level | Kitchen | Measurements not available |
| Main level | Primary Bedroom | Measurements not available |
| Main level | Den | Measurements not available |
Listing Office: FIRST CLASS REALTY INC.
Data Provided by Toronto Regional Real Estate Board
Last Modified :25/04/2024 05:28:03 PM
MLS®, REALTOR®, and the associated logos are trademarks of The Canadian Real Estate Association

