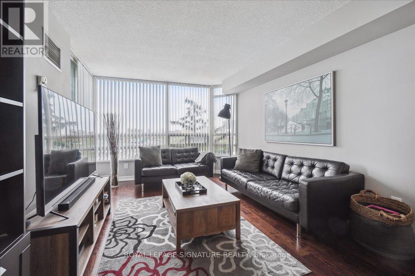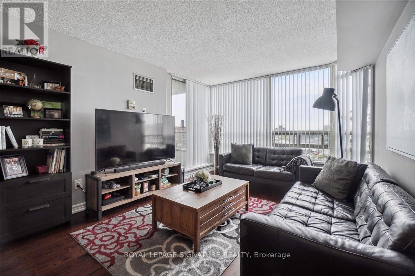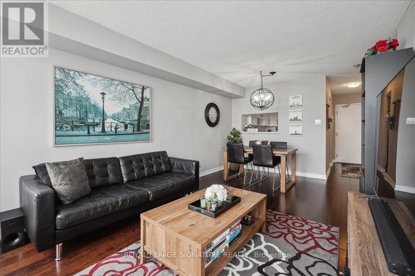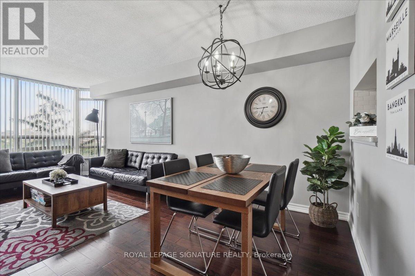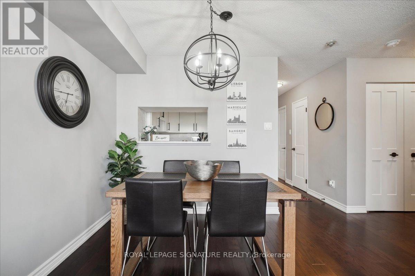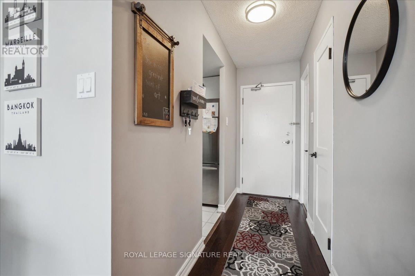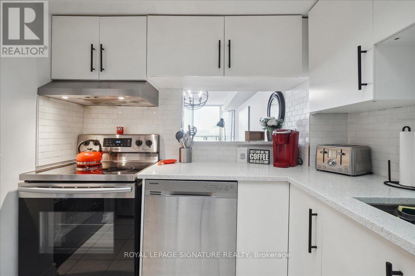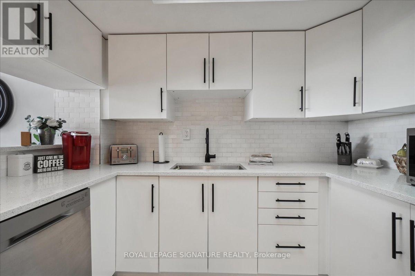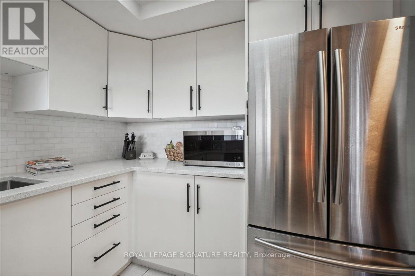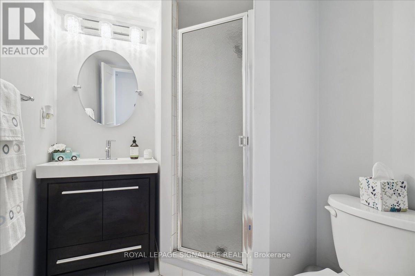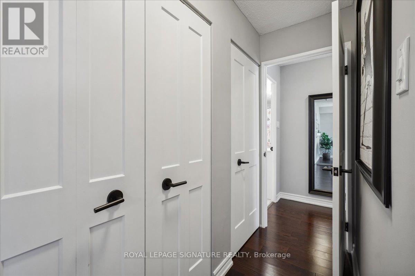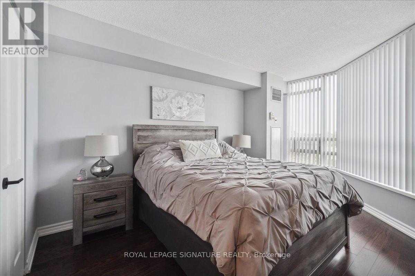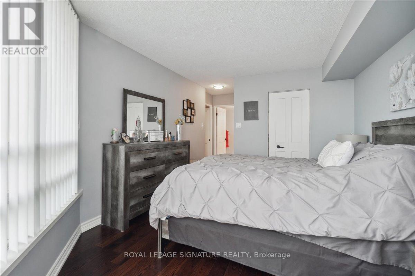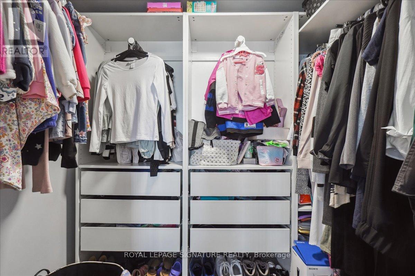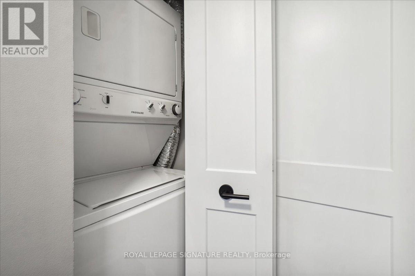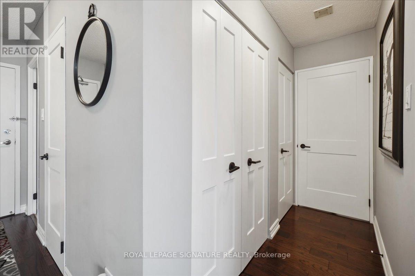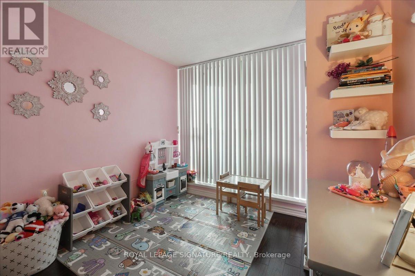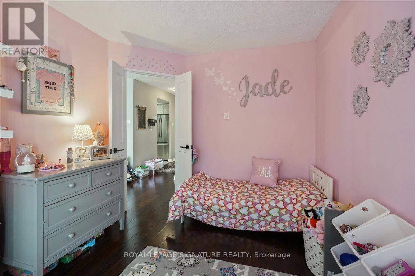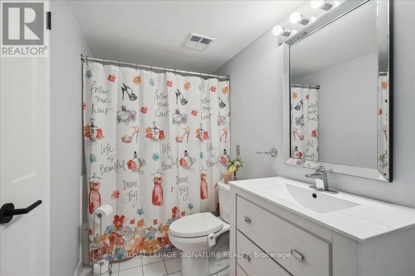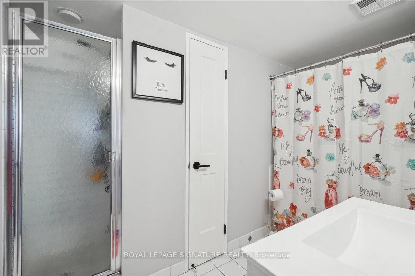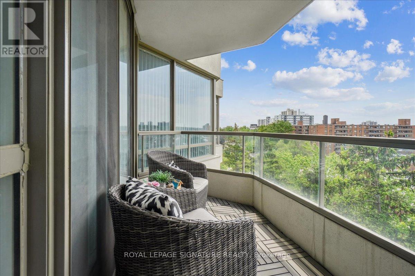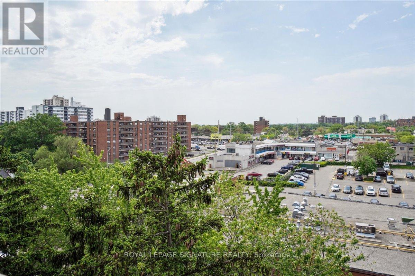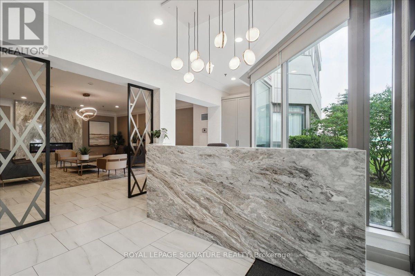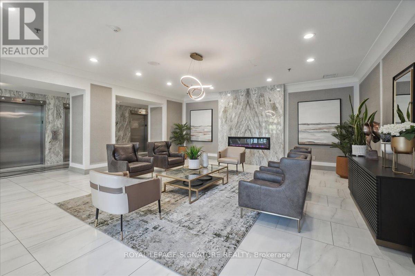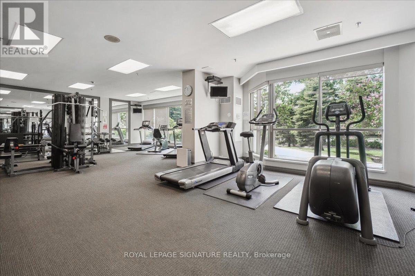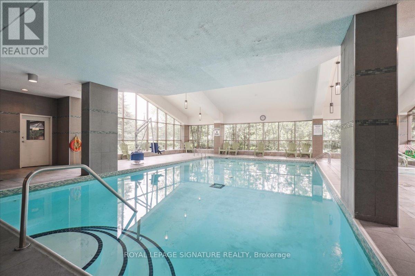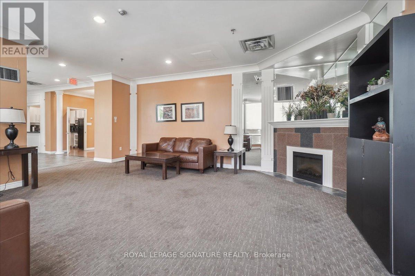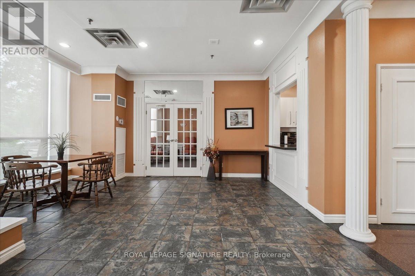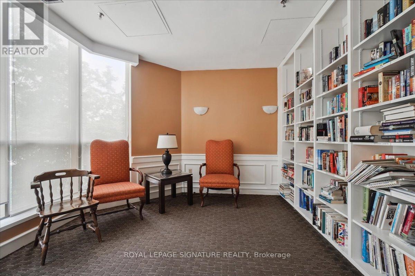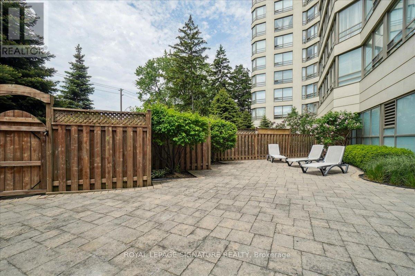| Bathrooms2 | Bedrooms2 |
| Property TypeSingle Family |
|
Luxury living awaits in this stunning condo offering an oversized 968 sqft space boasting 2 beds and 2 baths, complete with 1 underground parkingspot. Revel in the natural light flooding through large windows and stepout onto the balcony for fresh air and city views. Maintenance feesinclude internet and cable TV for effortless entertainment. Convenientlylocated near public transit, grocery stores and Trillium Hospital. 24hour security onsite. Recently renovated common areas ensure a modern andelegant ambiance. Don't miss this opportunity for upscale urban living. **** EXTRAS **** Additional parking spaces can be easily rented for $40 - $50/ month; indoor and outdoor. All amenities included in the monthly maintenance fee. (id:54154) |
| Amenities NearbyHospital, Park, Place of Worship, Public Transit | Community FeaturesPet Restrictions |
| FeaturesBalcony | Maintenance Fee1031.60 |
| Maintenance Fee Payment UnitMonthly | Maintenance Fee TypeHeat, Electricity, Water, Cable TV, Common Area Maintenance, Insurance, Parking |
| Management CompanyMaple Ridge Community Management Limited | OwnershipCondominium/Strata |
| Parking Spaces1 | PoolIndoor pool |
| TransactionFor sale | ViewView |
| Bedrooms Main level1 | Bedrooms Lower level1 |
| AmenitiesExercise Centre, Recreation Centre, Party Room | AppliancesDryer, Refrigerator, Stove, Washer, Window Coverings |
| CoolingCentral air conditioning | Exterior FinishConcrete |
| FlooringLaminate, Tile | Bathrooms (Total)2 |
| Heating FuelNatural gas | HeatingForced air |
| TypeApartment |
| AmenitiesHospital, Park, Place of Worship, Public Transit |
| Level | Type | Dimensions |
|---|---|---|
| Main level | Kitchen | 3 m x 2.4 m |
| Main level | Primary Bedroom | 4.4 m x 3.2 m |
| Main level | Bedroom | 2.7 m x 2.7 m |
| Main level | Living room | 6.1 m x 3 m |
| Main level | Bathroom | 2.4 m x 1.8 m |
| Main level | Bathroom | 3.4 m x 1.5 m |
Listing Office: ROYAL LEPAGE SIGNATURE REALTY
Data Provided by Toronto Regional Real Estate Board
Last Modified :23/07/2024 11:36:59 AM
MLS®, REALTOR®, and the associated logos are trademarks of The Canadian Real Estate Association

