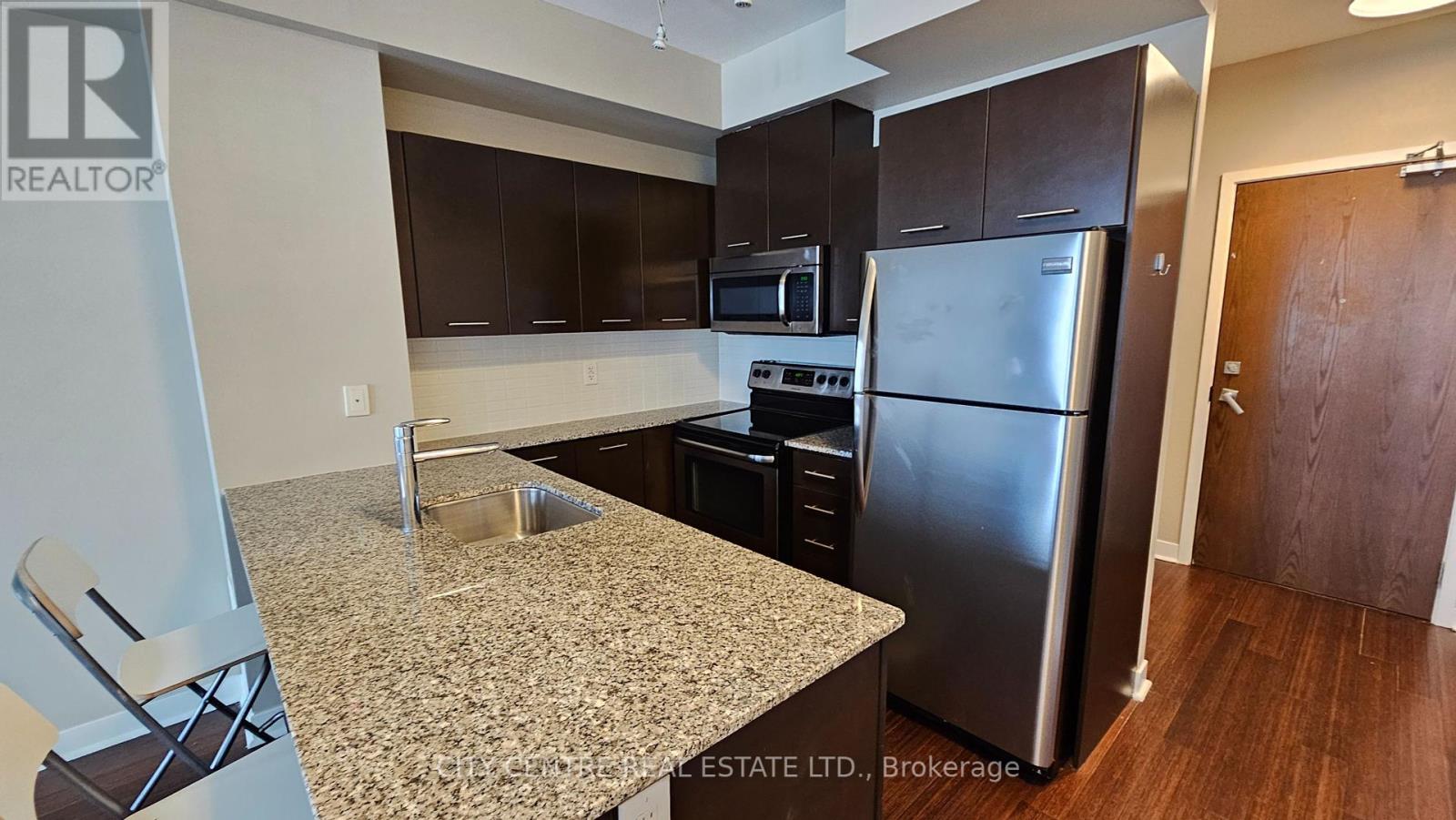| Bathrooms1 | Bedrooms2 |
| Property TypeSingle Family |
|
Location, location, location. This 1 bedroom plus media room is right across from Sheridan College & Square One Mall. Unit has a spacious balcony overlooking The Gardens. Semi-ensuite bathroom. Ensuite laundry. Granite countertops, S/S appliances. Lots of light from big windows. Great view. Close to transit, shopping, library, cinema, restaurants, city hall, etc. **** EXTRAS **** Building has excellent amenities: Full size basketball court, great gym, 24 hrs concierge, BBQ Terrace, Theater room, Party room, visitor parking (id:54154) |
| Amenities NearbyPublic Transit, Park | Community FeaturesPets not Allowed, Community Centre |
| FeaturesBalcony, Carpet Free | Lease2600.00 |
| Lease Per TimeMonthly | Management CompanyCity Tower Inc |
| OwnershipCondominium/Strata | Parking Spaces1 |
| TransactionFor rent |
| Bedrooms Main level1 | Bedrooms Lower level1 |
| AmenitiesSecurity/Concierge, Exercise Centre, Party Room, Visitor Parking, Storage - Locker | AppliancesIntercom, Dishwasher, Dryer, Microwave, Refrigerator, Stove, Washer, Window Coverings |
| CoolingCentral air conditioning | Exterior FinishConcrete |
| Fire ProtectionSmoke Detectors | Bathrooms (Total)1 |
| Heating FuelNatural gas | HeatingForced air |
| TypeApartment |
| AmenitiesPublic Transit, Park |
| Level | Type | Dimensions |
|---|---|---|
| Flat | Living room | 4.93 m x 3.33 m |
| Flat | Dining room | 4.93 m x 3.33 m |
| Flat | Kitchen | 1.04 m x 0.93 m |
| Flat | Bedroom | 3.79 m x 2.8 m |
| Flat | Media | 0.61 m x 0.61 m |
| Flat | Laundry room | 1.04 m x Measurements not available |
| Lower level | Foyer | 1.3 m x 1.3 m |
Listing Office: CITY CENTRE REAL ESTATE LTD.
Data Provided by Toronto Regional Real Estate Board
Last Modified :14/05/2024 12:43:49 AM
MLS®, REALTOR®, and the associated logos are trademarks of The Canadian Real Estate Association



















