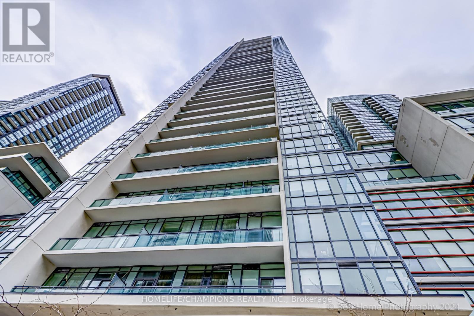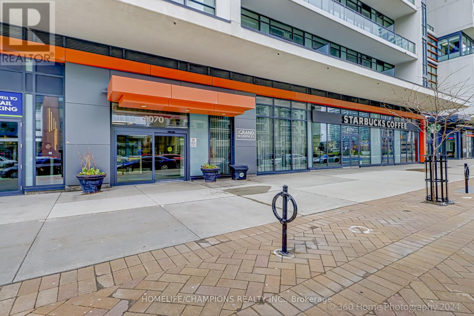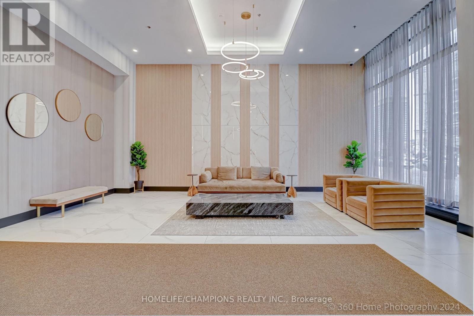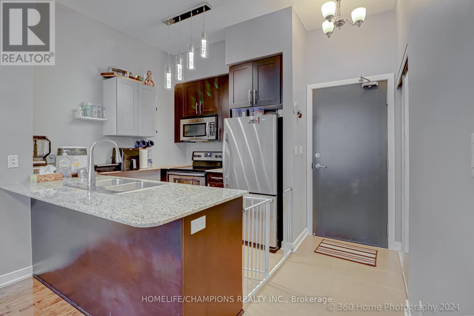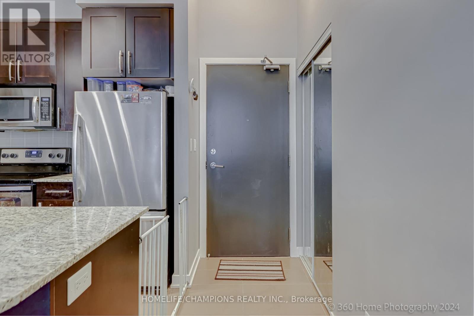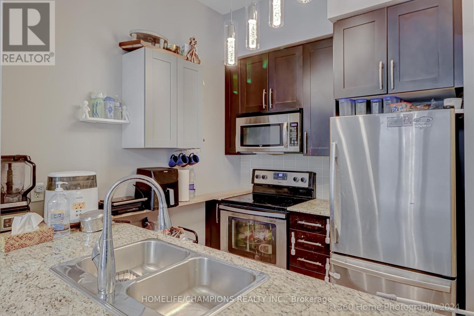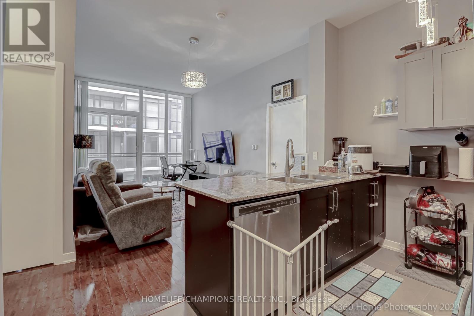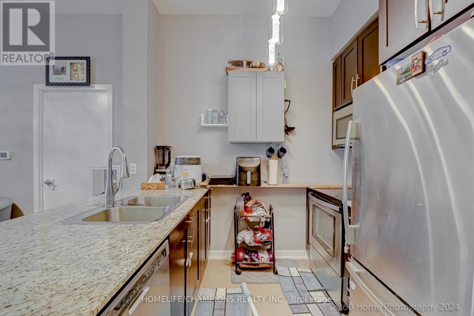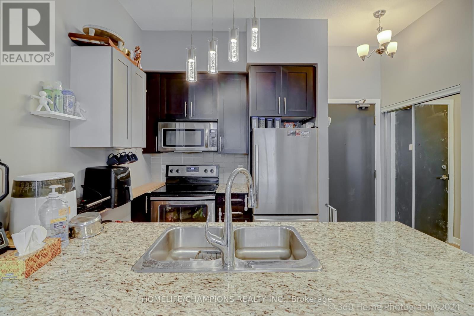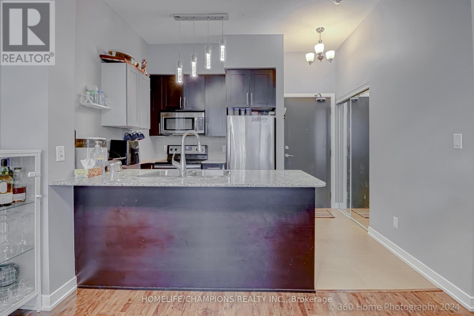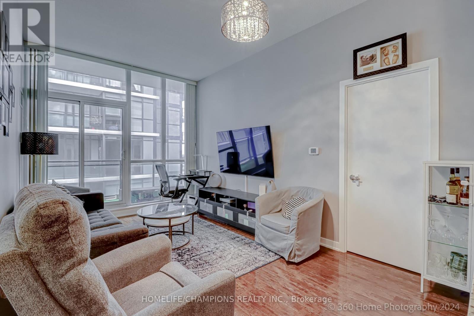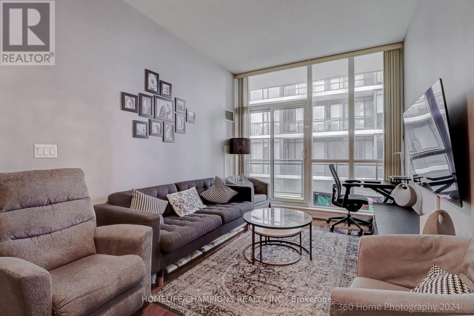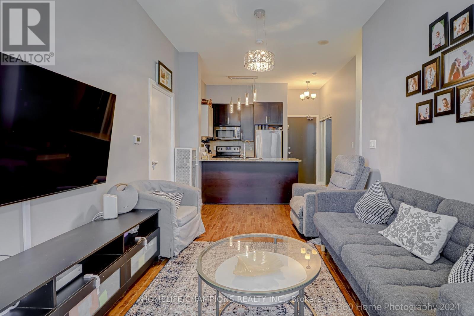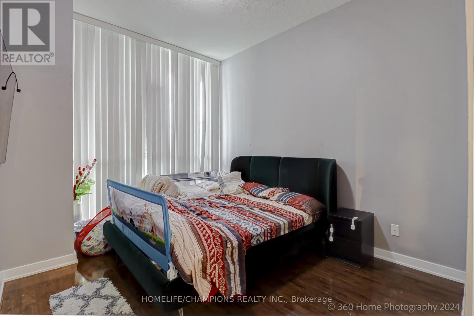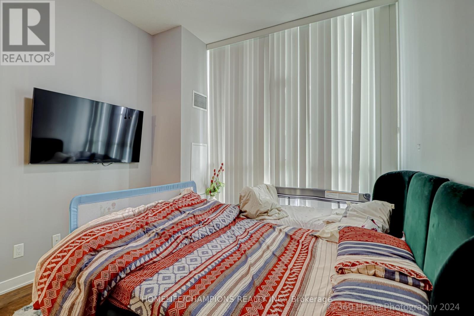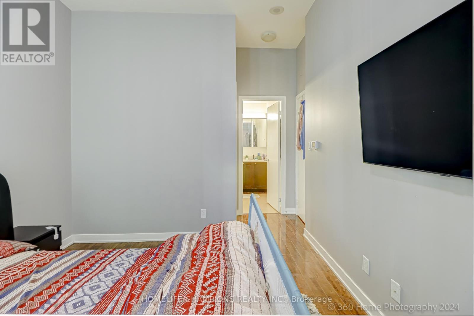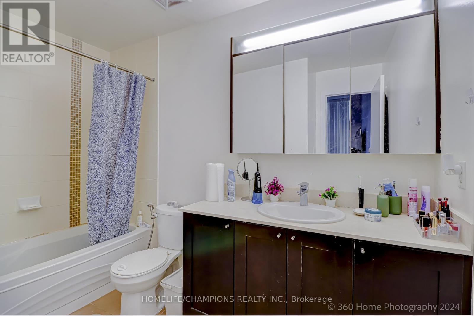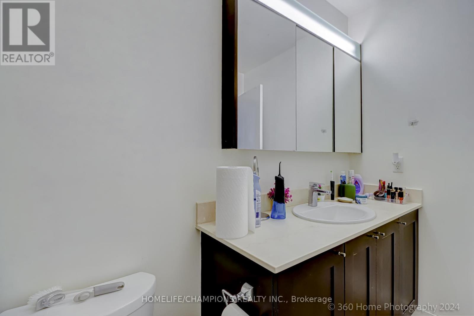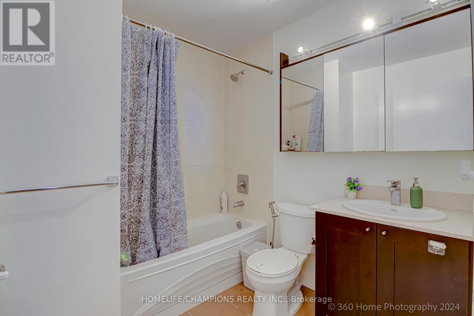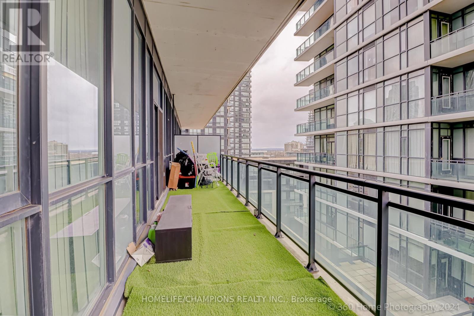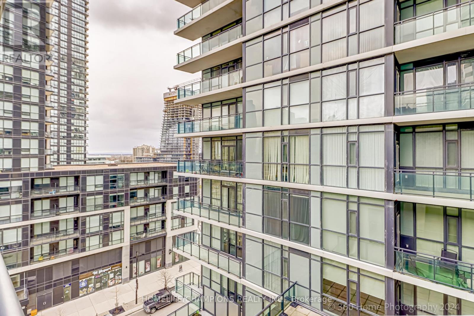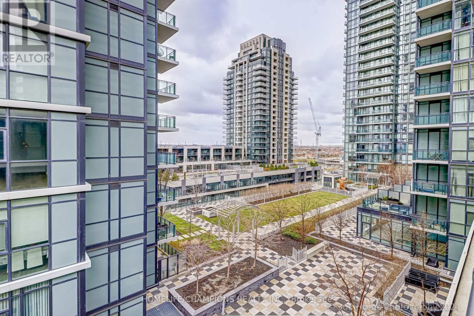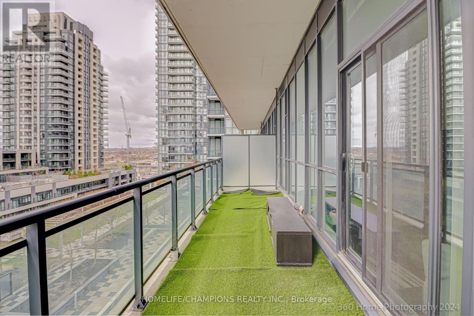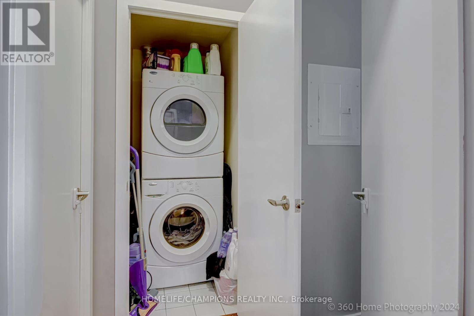| Bathrooms2 | Bedrooms2 |
| Property TypeSingle Family |
|
Welcome to "" The Grand Residencies"" at Parkside Village!! This Fabulous Unit comes with 10 Ft Ceilings and Features A Split Two(2) Bedroom Layout with Two(2) Full Bathrooms. Kitchen comes with Granite Counter tops and 5 appliances. Large Windows, Large Balcony for outdoor Enjoyment. Primary Bedroom with W/I Closet and 4 Pcs Ensuite Bathroom. Located with Walking distance to Square One, Bus Terminals, Go Bus, Sheridan College Campus, Living Arts, City Hall, YMCA, Starbucks, Library, Convenience store and more... **** EXTRAS **** All Existing appliances: Fridge, Stove, B/I Dishwasher,Stacked Washer, Dryer and all electric light Fixtures and all Window coverings. 1 Parking and 1 Locker (id:54154) Please visit : Multimedia link for more photos and information |
| Amenities NearbyPlace of Worship, Public Transit | FeaturesBalcony |
| Maintenance Fee667.02 | Maintenance Fee Payment UnitMonthly |
| Management CompanyDuke Property Management | OwnershipCondominium/Strata |
| Parking Spaces1 | PoolIndoor pool |
| TransactionFor sale |
| Bedrooms Main level2 | AmenitiesStorage - Locker, Security/Concierge, Party Room, Exercise Centre |
| CoolingCentral air conditioning | Exterior FinishBrick |
| Bathrooms (Total)2 | Heating FuelNatural gas |
| HeatingForced air | TypeApartment |
| AmenitiesPlace of Worship, Public Transit |
| Level | Type | Dimensions |
|---|---|---|
| Main level | Living room | 4.71 m x 3.08 m |
| Main level | Dining room | Measurements not available |
| Main level | Kitchen | 3.45 m x 2.59 m |
| Main level | Primary Bedroom | 3.68 m x 3.06 m |
| Main level | Bedroom | 3.28 m x 2.72 m |
Listing Office: HOMELIFE/CHAMPIONS REALTY INC.
Data Provided by Toronto Regional Real Estate Board
Last Modified :10/04/2024 09:29:34 PM
MLS®, REALTOR®, and the associated logos are trademarks of The Canadian Real Estate Association

