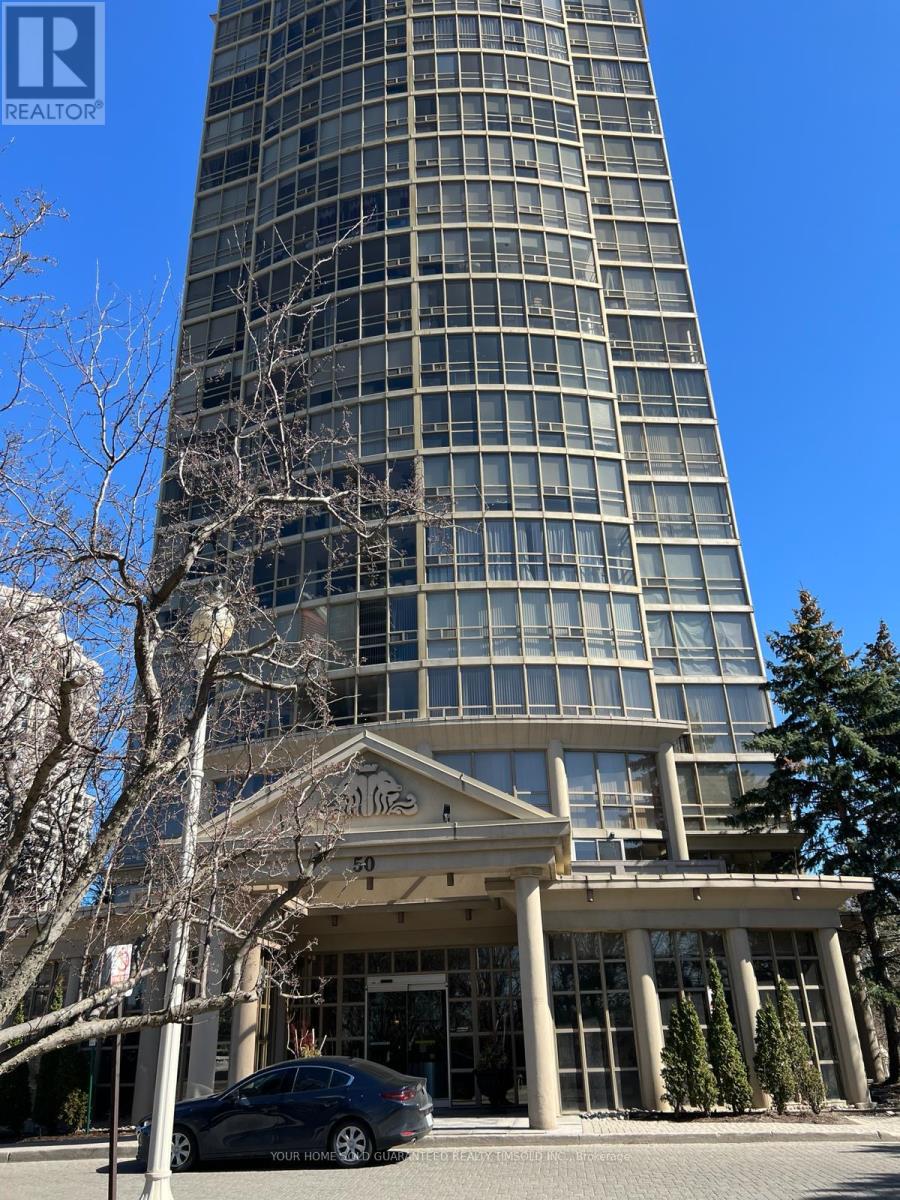| Bathrooms2 | Bedrooms2 |
| Property TypeSingle Family |
|
***Rare*** Beautiful Open Concept Condo With 2-Bedroom 2-Bathroom In The Heart Of Mississauga! Large Open Concept Living & Dining. Conveniently Located -Close To All Amenities: Square One Shopping Mall, Plaza, Grocery Stores, Restaurants, Bus Stations, Go Train/Bus Stations, Major Highways 403/401, Entertainment, Parks & More. 2 Parking Spaces And 1 Locker Included. **** EXTRAS **** All Elfs, Existing Fridge, Stove, Dishwasher, Microwave, Stacked Washer/Dryer. (id:54154) |
| Amenities NearbyPark, Public Transit, Schools | Community FeaturesSchool Bus |
| Maintenance Fee960.26 | Maintenance Fee Payment UnitMonthly |
| Management CompanyCanlight Management Ltd. | OwnershipCondominium/Strata |
| Parking Spaces2 | StructureSquash & Raquet Court |
| TransactionFor sale | ViewView |
| Bedrooms Main level2 | AmenitiesStorage - Locker, Security/Concierge, Party Room, Sauna |
| CoolingCentral air conditioning | Exterior FinishConcrete |
| Bathrooms (Total)2 | Heating FuelNatural gas |
| HeatingForced air | TypeApartment |
| AmenitiesPark, Public Transit, Schools |
| Level | Type | Dimensions |
|---|---|---|
| Flat | Living room | 5.2 m x 3.53 m |
| Flat | Dining room | 3.6 m x 3.38 m |
| Flat | Kitchen | 3.25 m x 3.05 m |
| Flat | Primary Bedroom | 4.57 m x 3.07 m |
| Flat | Bedroom 2 | 3.65 m x 3.07 m |
Listing Office: YOUR HOME SOLD GUARANTEED REALTY TIMSOLD INC.
Data Provided by Toronto Regional Real Estate Board
Last Modified :08/04/2024 01:31:15 PM
MLS®, REALTOR®, and the associated logos are trademarks of The Canadian Real Estate Association










