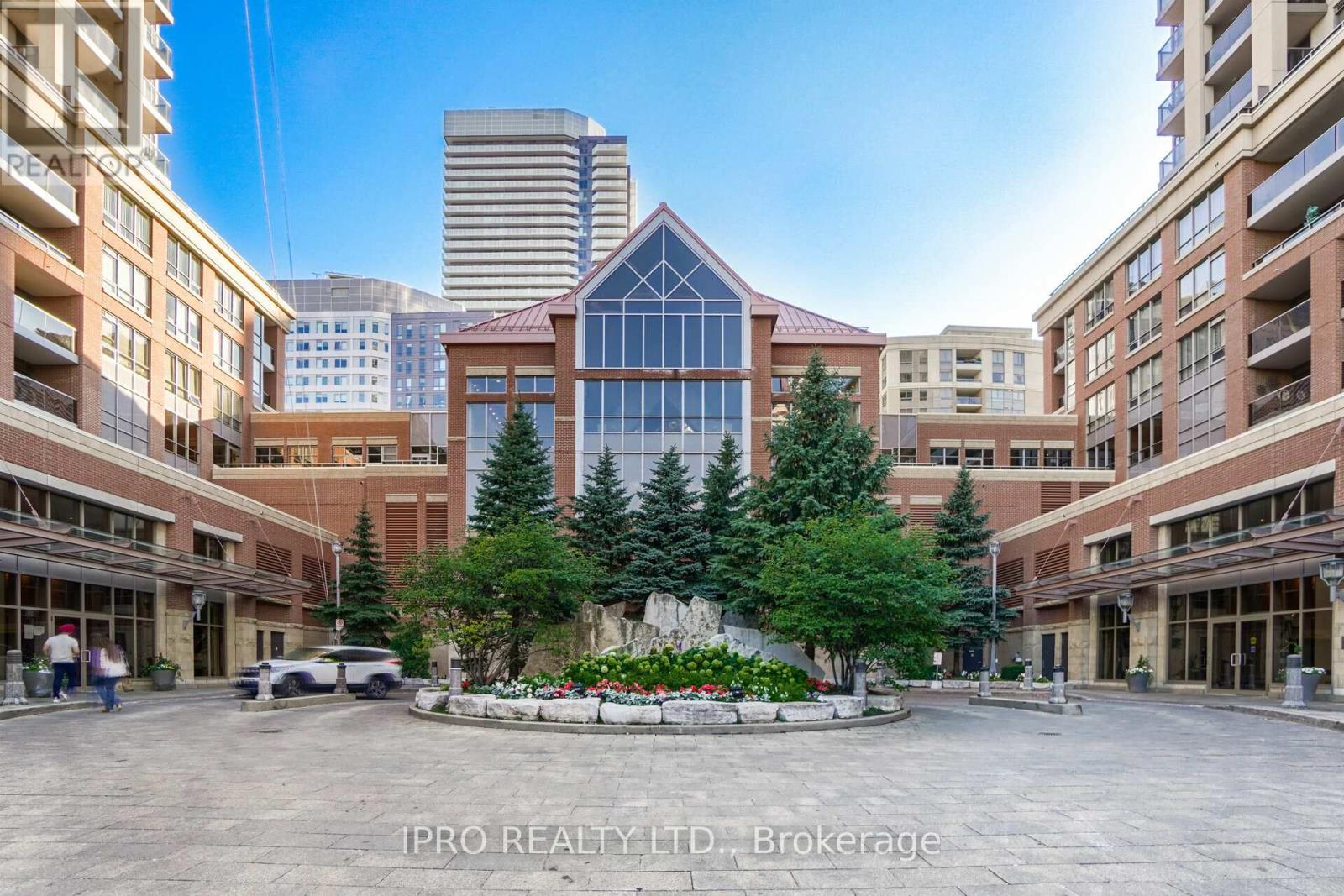| Bathrooms2 | Bedrooms2 |
| Property TypeSingle Family |
|
*Virtual Tour Attached* *This Is Daniel Corporations Builder Capital Tower North Tower Building* *Gorgeous & Immaculately Kept 1 Bedroom + 1 Full Room Size Den (Could Easily Be Used As 2nd Bedroom) With 2 Full Baths Boasting 776 Sq.Ft Located In The Heart Of Mississauga By Square One Mall* *Modern Layout With Natural Sun-Light Thru-Out* *Open Concept Living & Dining Area Walks Out To Large Balcony With Unobstructed Views Of Cityscapes & Park* *Trendy Kitchen Ft Granite Counters W/Breakfast Bar, Custom Backsplash & Cabinetry* *Living Room Has A Beautiful Electric Fireplace* *Spacious Primary Bedroom With 4Pc Ensuite & Mirrored Closet* *Huge Den With Plenty Of Useable Space As An Office Or 2nd Bedroom & 3Pc Bath* *Many Upgrades Thru-Out Inc. Hardwood Floors, High End Light Fixtures & Pot Lights Just To Name The Few* *Building Amenities That Make Life That Much Better: 24 Hr Concierge, Party Room, Indoor Pool, Gym, Bbq Terrace, Social/Meeting Room, And Much More* *It Comes With 1 Parking Spot & A Locker* *Walking Distance To Square One Mall & Sheridan College* *Easy Access To All Major Highways & Hospital* *No Disappointment* **** EXTRAS **** S/S Fridge, S/S Stove, S/S OTR Microwave, S/S Dishwasher, Washer & Dryer, All Existing Light Fixtures & All Window Coverings, 1 Parking Spot & 1 Locker, Steps To Square One Shopping Centre, U Of T Mississauga & Sheridan College Campus. (id:54154) Please visit : Multimedia link for more photos and information |
| Amenities NearbyPublic Transit, Schools | Community FeaturesCommunity Centre |
| FeaturesBalcony | Maintenance Fee676.37 |
| Maintenance Fee Payment UnitMonthly | Management CompanyMaple Ridge Community Management |
| OwnershipCondominium/Strata | Parking Spaces1 |
| PoolIndoor pool | TransactionFor sale |
| ViewView |
| Bedrooms Main level1 | Bedrooms Lower level1 |
| AmenitiesStorage - Locker, Security/Concierge, Party Room, Exercise Centre, Recreation Centre | CoolingCentral air conditioning |
| Exterior FinishBrick | Fireplace PresentYes |
| Bathrooms (Total)2 | Heating FuelNatural gas |
| HeatingForced air | TypeApartment |
| AmenitiesPublic Transit, Schools |
| Level | Type | Dimensions |
|---|---|---|
| Main level | Foyer | 4.93 m x 1.62 m |
| Main level | Living room | 4.11 m x 3.11 m |
| Main level | Dining room | 3.53 m x 2.01 m |
| Main level | Kitchen | 3.41 m x 2.42 m |
| Main level | Primary Bedroom | 3.73 m x 3.11 m |
| Main level | Den | 3.01 m x 2.5 m |
Listing Office: IPRO REALTY LTD.
Data Provided by Toronto Regional Real Estate Board
Last Modified :16/04/2024 11:30:42 AM
MLS®, REALTOR®, and the associated logos are trademarks of The Canadian Real Estate Association






































