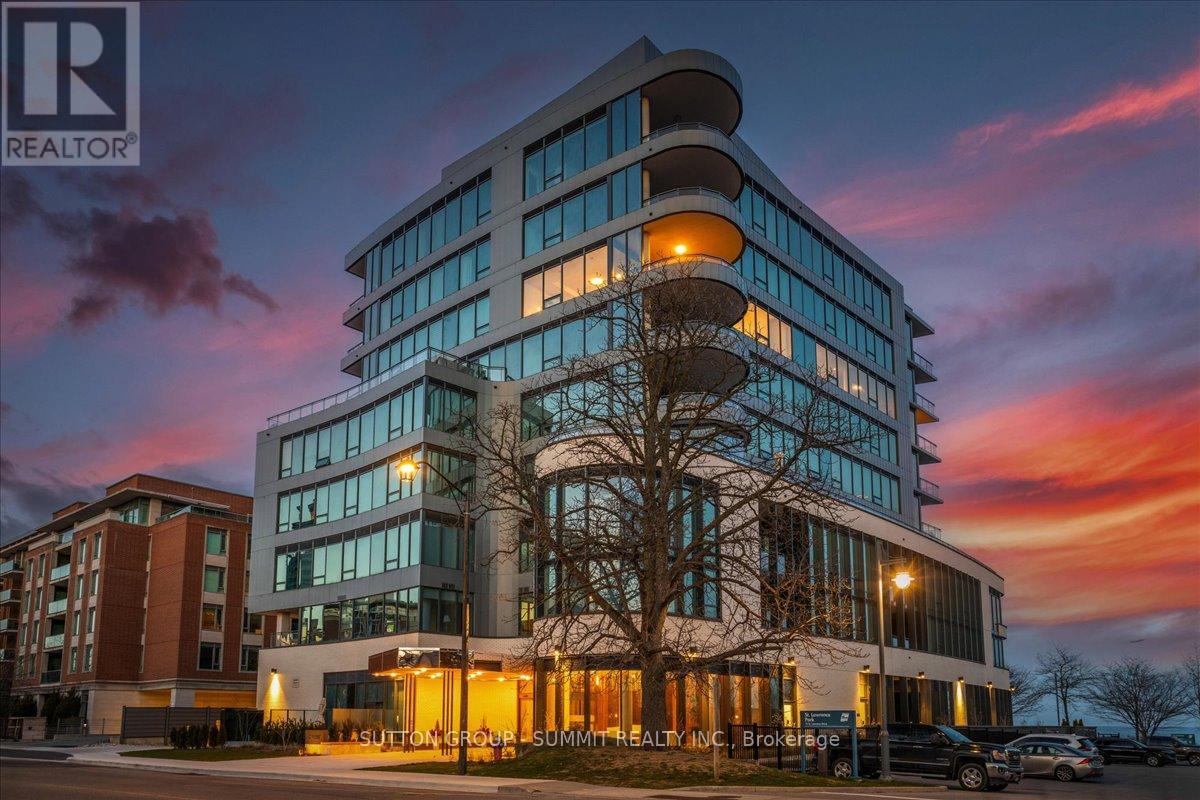| Bathrooms3 | Bedrooms3 |
| Property TypeSingle Family |
|
Experience the luxury living at 55 Port, Mississauga's premier boutique condo building. This exclusive waterfront residence boasts only 31 units. Entertain in style in the expansive great room, leading seamlessly to an oversized water front terrace with a beautiful skyline view, ideal for hosting the most prestigious gatherings .Your primary suite offers serene views of the water and marina, complemented by a lavish spa ensuite, complete with provisions for a wet or dry spa installation.A separate family room gives you the feeling that you are on a retreat, has its own walk out terrace with a kitchenette for your movie nights. This space can also be re-purposed as a self-contained in-law suite, boasting a bedroom, spacious great room, bath, and private entry door. 2920 SF of interior luxury & 671 SF of outdoor terrace living, 55 Port presents an unrivalled lifestyle of sophistication, where every detail is crafted to perfection, steps to all that Port Credit has to offer. (id:54154) Please visit : Multimedia link for more photos and information |
| Amenities NearbyMarina, Public Transit | Maintenance Fee2356.38 |
| Maintenance Fee Payment UnitMonthly | Management CompanyTbd |
| OwnershipCondominium/Strata | Parking Spaces2 |
| TransactionFor sale | ViewView |
| Bedrooms Main level3 | AmenitiesStorage - Locker, Security/Concierge, Party Room, Visitor Parking |
| CoolingCentral air conditioning | Exterior FinishBrick |
| Fireplace PresentYes | Bathrooms (Total)3 |
| TypeApartment |
| AmenitiesMarina, Public Transit |
| Level | Type | Dimensions |
|---|---|---|
| Main level | Living room | 8.44 m x 5 m |
| Main level | Dining room | 8.43 m x 6.47 m |
| Main level | Kitchen | 6.19 m x 3.84 m |
| Main level | Primary Bedroom | 4.57 m x 4 m |
| Main level | Bedroom 2 | 3.74 m x 3.15 m |
| Main level | Family room | 5.44 m x 5 m |
| Main level | Pantry | 2 m x 1.7 m |
Listing Office: SUTTON GROUP - SUMMIT REALTY INC.
Data Provided by Toronto Regional Real Estate Board
Last Modified :19/04/2024 11:32:03 AM
MLS®, REALTOR®, and the associated logos are trademarks of The Canadian Real Estate Association







































