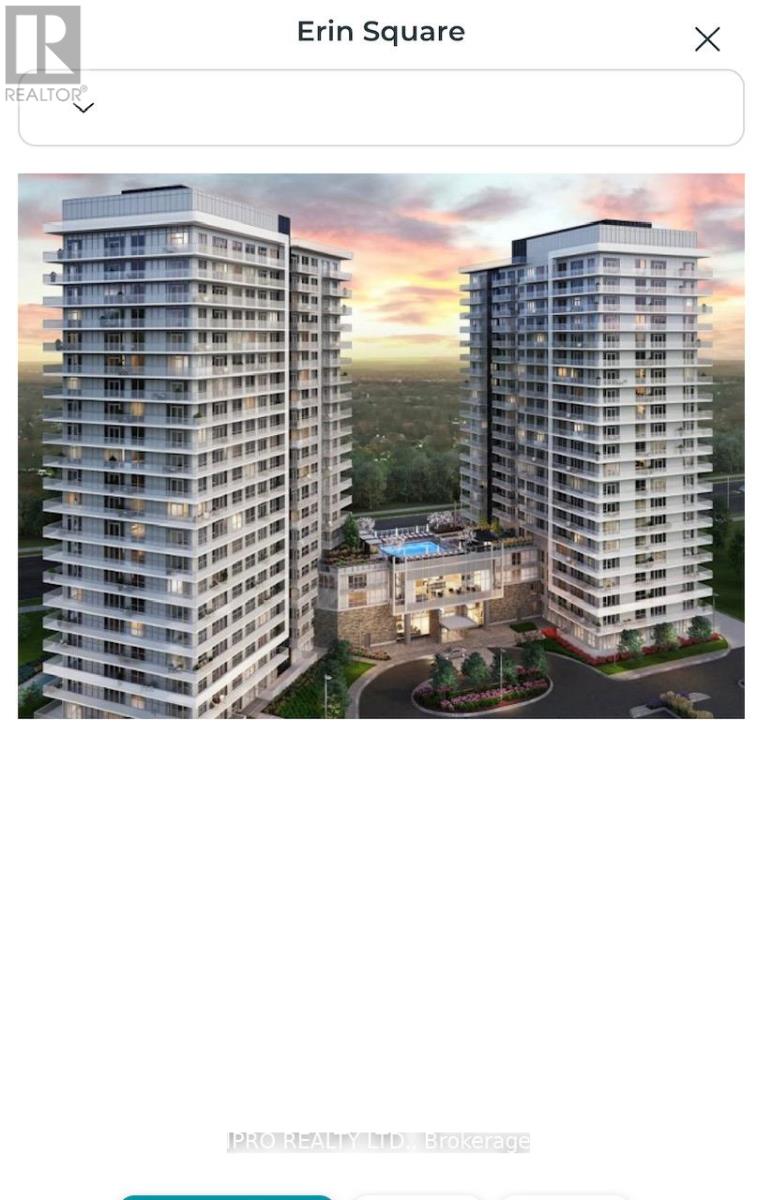| Bathrooms3 | Bedrooms3 |
| Property TypeSingle Family |
|
High-End living in Central Erin Mills close to Credit Valley Hospital. Mississauga 2nd largest Erin Mill Town Centre across the street. Eglinton/Metcalfe Bus stop around the corner. 24 Hours Concierge Service. Less than 2 years old building in almost new condition. **** EXTRAS **** A++ Amenities Including Rooftop Outdoor Pool, Lounge, Gym, Yoga Studio, BBQs, Pet Wash, Game Room, Party rooms And Much More! Includes One indoor Parking. A perfect home for a mid-size Family (id:54154) |
| Amenities NearbyHospital, Public Transit | Community FeaturesPet Restrictions |
| FeaturesBalcony, Carpet Free | Lease3200.00 |
| Lease Per TimeMonthly | Management CompanyGoldview Property Management Ltd. |
| OwnershipCondominium/Strata | Parking Spaces1 |
| PoolOutdoor pool | StructurePatio(s) |
| TransactionFor rent | ViewView, City view |
| Bedrooms Main level2 | Bedrooms Lower level1 |
| AmenitiesExercise Centre, Canopy, Storage - Locker | AppliancesBarbeque, Dryer, Washer |
| CoolingCentral air conditioning | Exterior FinishConcrete |
| Fire ProtectionControlled entry | Bathrooms (Total)3 |
| Heating FuelNatural gas | HeatingForced air |
| TypeApartment |
| AmenitiesHospital, Public Transit |
| Level | Type | Dimensions |
|---|---|---|
| Flat | Primary Bedroom | 3.35 m x 2.74 m |
| Flat | Bedroom 2 | 3.04 m x 2.74 m |
| Flat | Living room | 4.26 m x 3.04 m |
| Flat | Den | 2.4 m x 2.31 m |
| Flat | Dining room | 2.01 m x 2.04 m |
| Flat | Kitchen | 2.01 m x 2.04 m |
Listing Office: IPRO REALTY LTD.
Data Provided by Toronto Regional Real Estate Board
Last Modified :15/05/2024 05:28:50 PM
MLS®, REALTOR®, and the associated logos are trademarks of The Canadian Real Estate Association






























