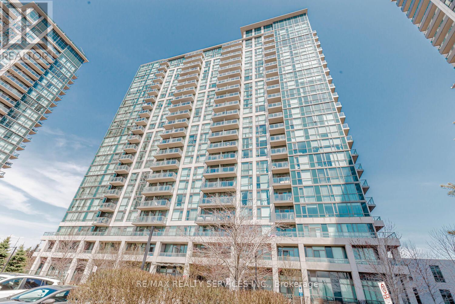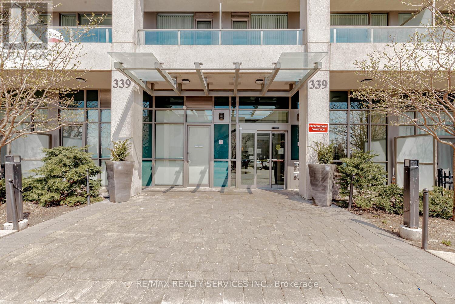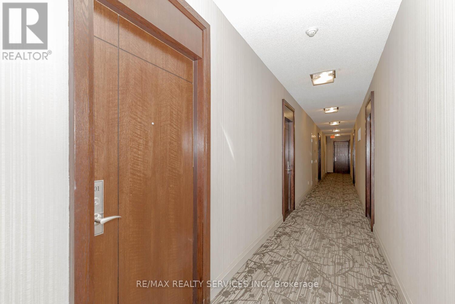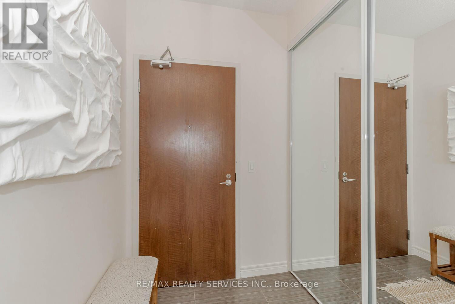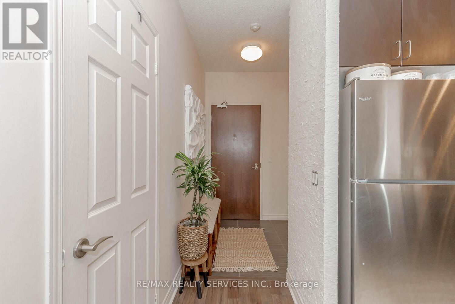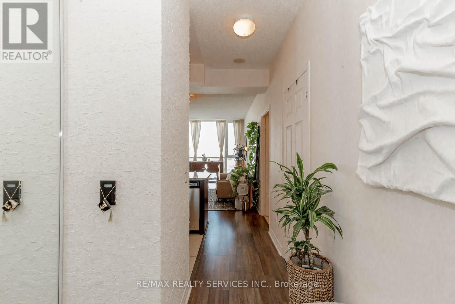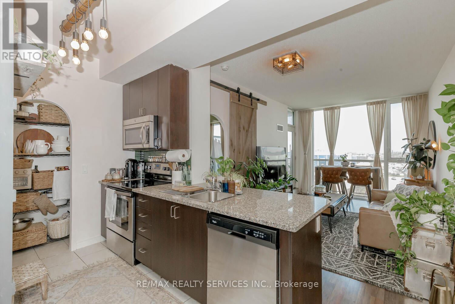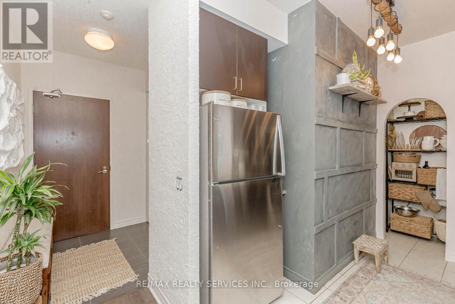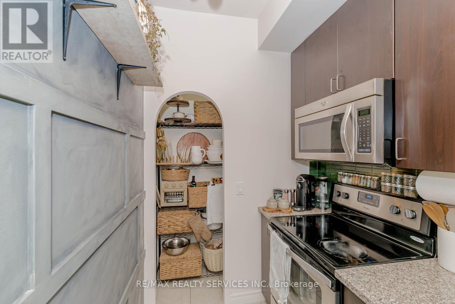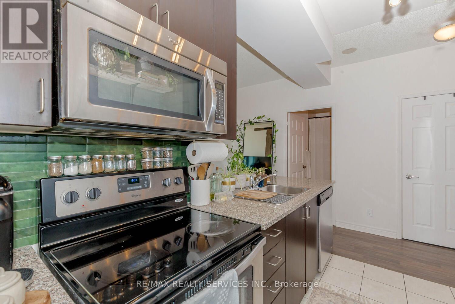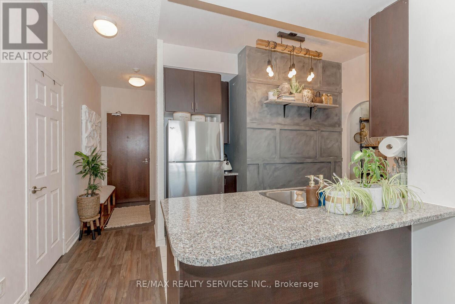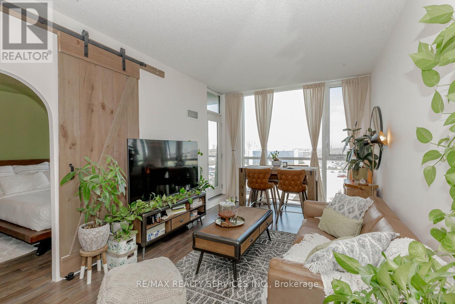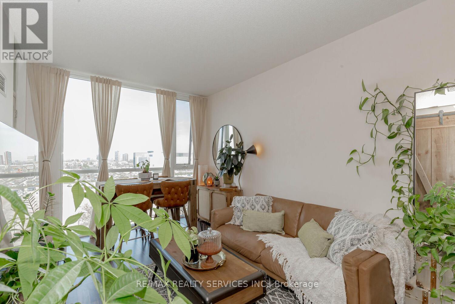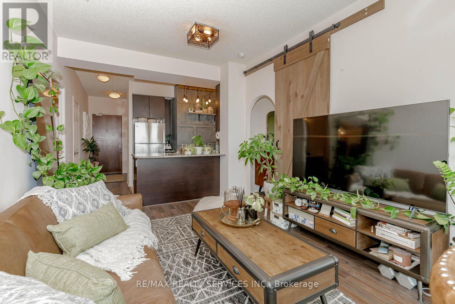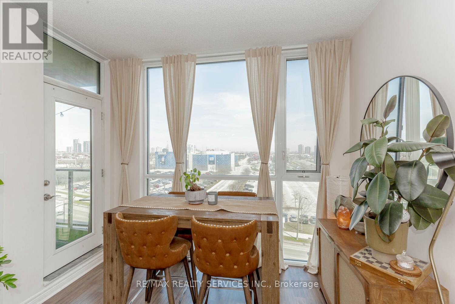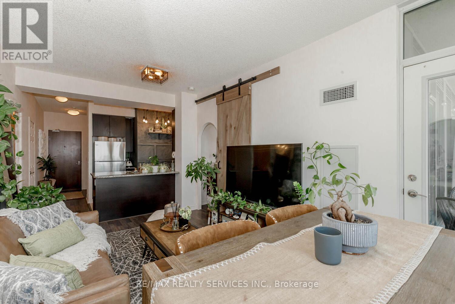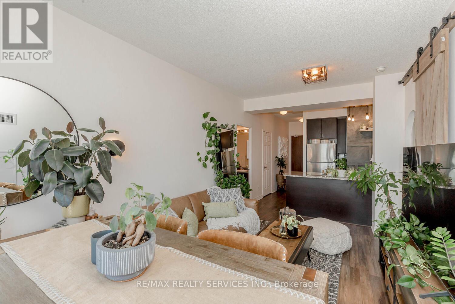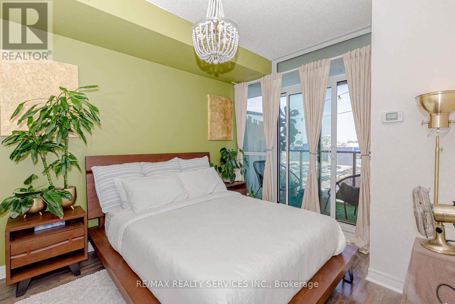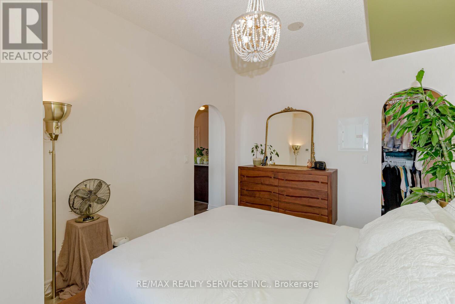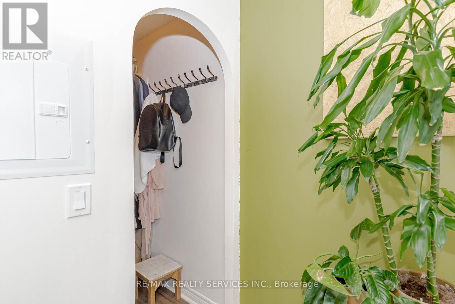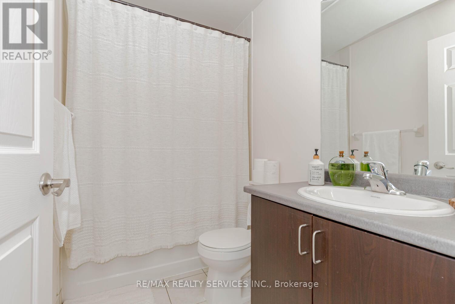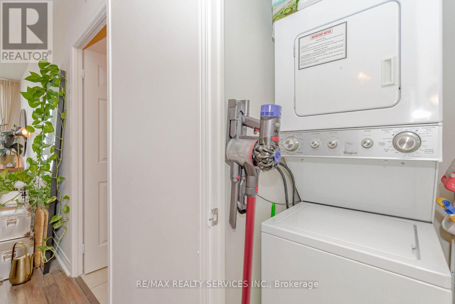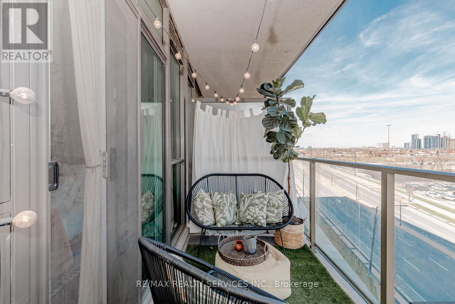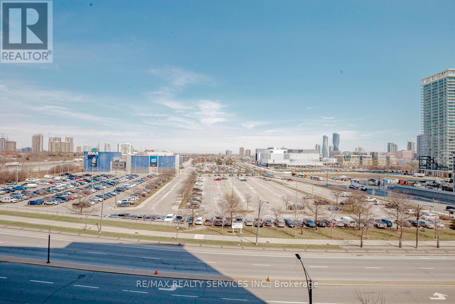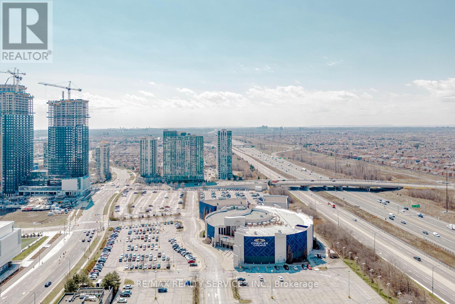| Bathrooms1 | Bedrooms1 |
| Property TypeSingle Family |
|
A Rare Find In The Heart Of Mississauga. Stunning East-Facing Apartment With A Very Spacious Layout And Tons Of Natural Light Throughout. Breathtaking Unobstructed Views Overlooking Highway 403 Downtown Core & Mississauga Skyline. 9 Ft Ceiling, Floor-To-Ceiling Window, Balcony Access From Bedroom And Living Room, Walk-In Closet, En-suite Laundry, Kitchen And S/S Appliances, And Walk-In Pantry. Exclusive Access To The Amenity Centre Offering Gym, Indoor Pool, Bowling Alley, Party Rooms, Security & Concierge Etc. Come See This Unit Today & Explore What This Popular Area Of City Centre Has To Offer. **** EXTRAS **** Walking Distance To Go+Mississauga Bus Terminals, Sheridan College, Square One Shopping Center, Celebration Square, Schools, Parks, And So Much More. Includes 1 Parking And One Storage Locker. (id:54154) Please visit : Multimedia link for more photos and information |
| Amenities NearbyHospital, Park, Place of Worship, Public Transit, Schools | Community FeaturesPets not Allowed |
| FeaturesBalcony | Maintenance Fee461.00 |
| Maintenance Fee Payment UnitMonthly | Management CompanyCity Towers Property Management Inc |
| OwnershipCondominium/Strata | Parking Spaces1 |
| TransactionFor sale |
| Bedrooms Main level1 | AmenitiesStorage - Locker |
| CoolingCentral air conditioning | Exterior FinishConcrete |
| Bathrooms (Total)1 | Heating FuelNatural gas |
| HeatingForced air | TypeApartment |
| AmenitiesHospital, Park, Place of Worship, Public Transit, Schools |
| Level | Type | Dimensions |
|---|---|---|
| Main level | Living room | 3.99 m x 5.18 m |
| Main level | Dining room | 3.99 m x 5.18 m |
| Main level | Kitchen | 2.95 m x 2.59 m |
| Main level | Primary Bedroom | 3.05 m x 4 m |
Listing Office: RE/MAX REALTY SERVICES INC.
Data Provided by Toronto Regional Real Estate Board
Last Modified :25/04/2024 11:29:48 AM
MLS®, REALTOR®, and the associated logos are trademarks of The Canadian Real Estate Association

