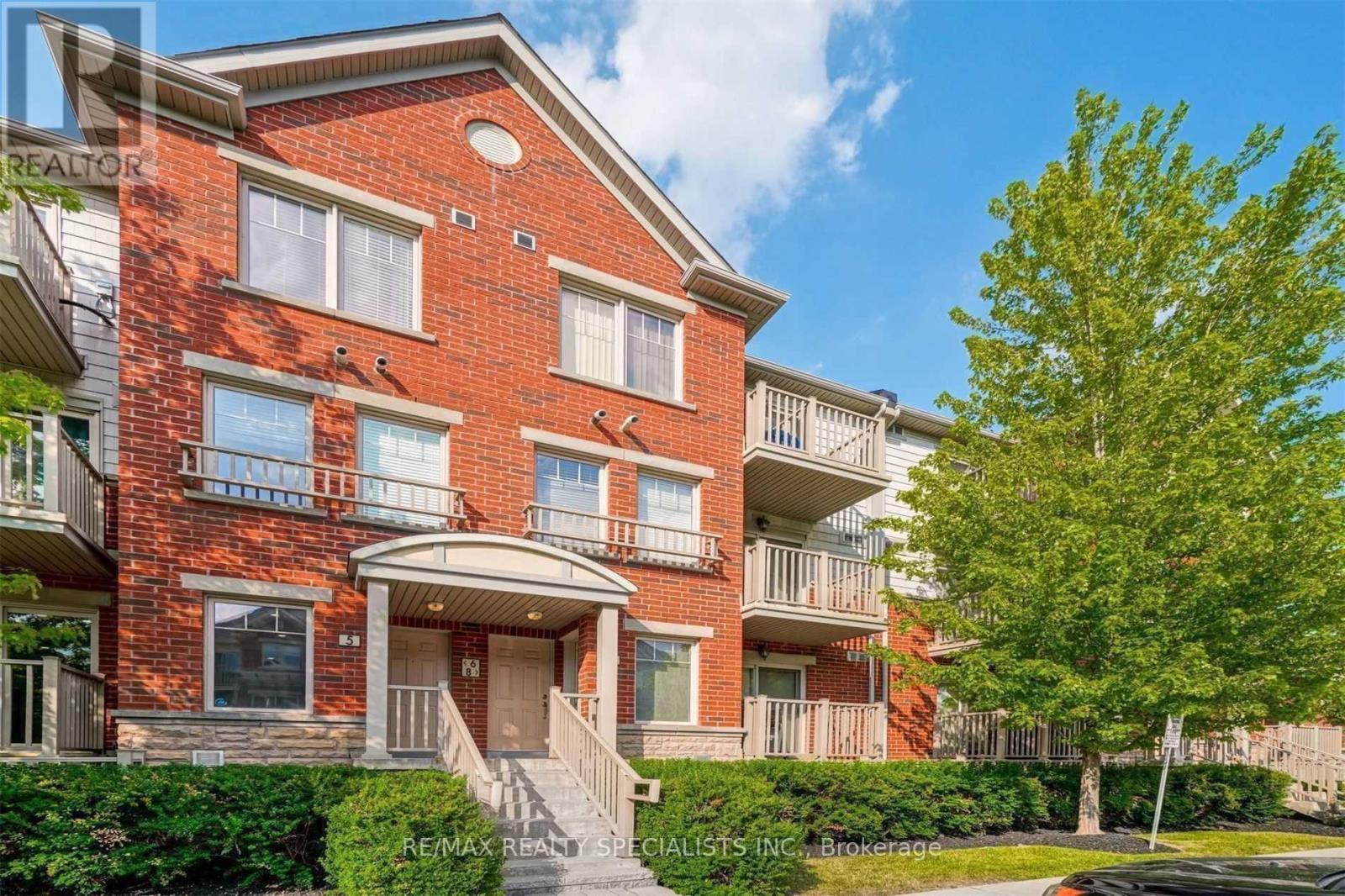| Bathrooms2 | Bedrooms2 |
| Property TypeSingle Family |
|
Welcome To An Absolutely Stunning 2 Bedroom Stacked Townhouse In Sought After *Churchill Meadows*Community! Immaculate Home Boasts Bright And Sunny Open Concept Living/Dining Floorplan WithPristine Laminate Floors & A Walk-Out To Spacious Balcony! Modern Kitchen Features Ceramic Floors,Mirror Backsplash, & Spacious Breakfast Bar. Large Master Bdrm Offers Laminate Floors, Walk-InCloset, 4 Pc Ensuite, & A Walk-Out To Private 2nd Balcony! **** EXTRAS **** Refrigerator, Stove, B/I Dishwasher, Microwave, Washer, Dryer, All Window Coverings, All Electrical Light Fixtures, For Tenant Use. (id:54154) |
| Amenities NearbyHospital, Park, Place of Worship, Public Transit, Schools | Community FeaturesPet Restrictions |
| FeaturesBalcony | Lease2700.00 |
| Lease Per TimeMonthly | Maintenance Fee0.00 |
| Maintenance Fee Payment UnitMonthly | Management CompanyMAPLE RIDGE |
| OwnershipCondominium/Strata | Parking Spaces1 |
| TransactionFor rent |
| Bedrooms Main level2 | AmenitiesVisitor Parking |
| BasementFull | CoolingCentral air conditioning |
| Exterior FinishBrick | Bathrooms (Total)2 |
| Heating FuelNatural gas | HeatingForced air |
| TypeRow / Townhouse |
| AmenitiesHospital, Park, Place of Worship, Public Transit, Schools |
| Level | Type | Dimensions |
|---|---|---|
| Lower level | Primary Bedroom | 3.38 m x 3.19 m |
| Lower level | Bedroom 2 | 2.82 m x 2.79 m |
| Main level | Living room | 4.72 m x 3.75 m |
| Main level | Dining room | 4.72 m x 3.75 m |
| Main level | Kitchen | 4.11 m x 2.56 m |
Listing Office: RE/MAX REALTY SPECIALISTS INC.
Data Provided by Toronto Regional Real Estate Board
Last Modified :14/05/2024 12:40:51 AM
MLS®, REALTOR®, and the associated logos are trademarks of The Canadian Real Estate Association















