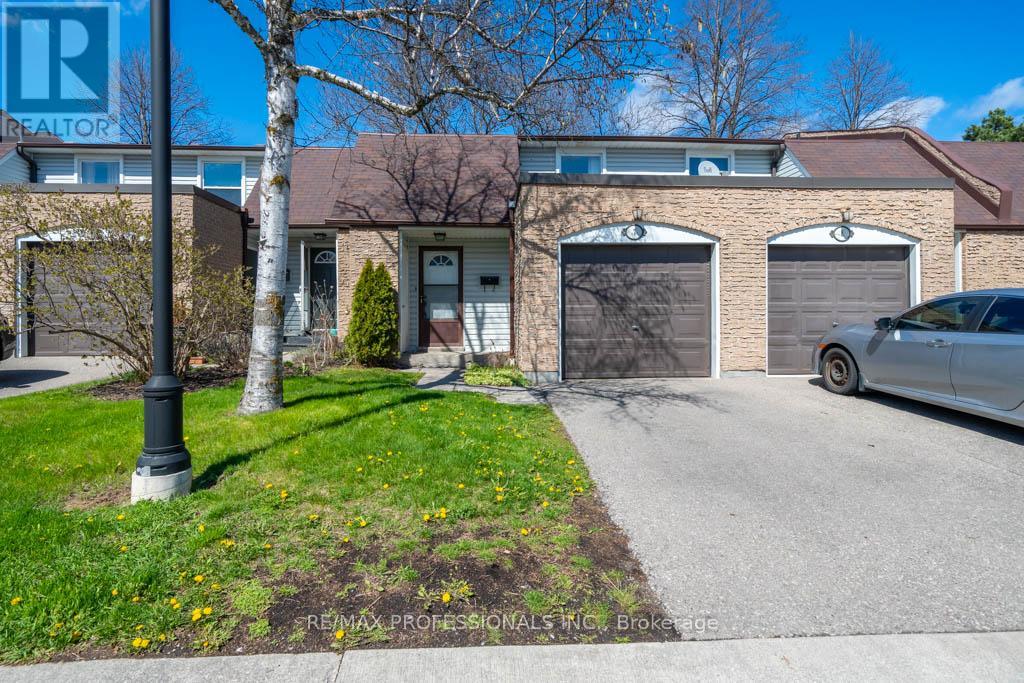| Bathrooms3 | Bedrooms4 |
| Property TypeSingle Family |
|
Prime location in one of the most desirable areas of Mississauga. Within walking distance to Clarkson Train Station and conveniently close to Lakeshore and all amenities. Just steps away from the Mississauga Transit bus stop. This townhouse boasts 3+1 bedrooms, 3 washrooms, and a finished basement with an additional bedroom, 3-piece bath, and kitchenette for potential extra income. Enjoy a modern, spacious kitchen, open-concept dining and living areas with large windows and access to a fully fenced deck/yard. Features include a one-car garage, proximity to schools, laminate flooring throughout, low condo fees, and a peaceful complex atmosphere. **** EXTRAS **** 10 - 15 Minute walk to Clarkson Go Train Station, One of the few units in the complex that have Full HVAC not baseboard heating, Close to QEW, Lakeshore, Miway bus, Clarkson Village, Waterfront, trendy restaurants, gyms and coffee shops. (id:54154) |
| Maintenance Fee420.00 | Maintenance Fee Payment UnitMonthly |
| Management CompanySummerhill Property Management | OwnershipCondominium/Strata |
| Parking Spaces2 | TransactionFor sale |
| Bedrooms Main level3 | Bedrooms Lower level1 |
| Basement DevelopmentFinished | BasementN/A (Finished) |
| CoolingCentral air conditioning | Exterior FinishAluminum siding, Brick |
| Bathrooms (Total)3 | Heating FuelNatural gas |
| HeatingForced air | Storeys Total2 |
| TypeRow / Townhouse |
| Level | Type | Dimensions |
|---|---|---|
| Second level | Primary Bedroom | 5.11 m x 3.16 m |
| Second level | Bedroom 2 | 2.63 m x 3.17 m |
| Second level | Bedroom 3 | 2.55 m x 3.64 m |
| Basement | Recreational, Games room | 6.15 m x 4.88 m |
| Basement | Bedroom 4 | 3.47 m x 3.64 m |
| Main level | Dining room | 2.91 m x 2.76 m |
| Main level | Living room | 3.29 m x 6.05 m |
| Main level | Kitchen | 2.68 m x 4.04 m |
Listing Office: RE/MAX PROFESSIONALS INC.
Data Provided by Toronto Regional Real Estate Board
Last Modified :26/04/2024 11:32:09 AM
MLS®, REALTOR®, and the associated logos are trademarks of The Canadian Real Estate Association






























