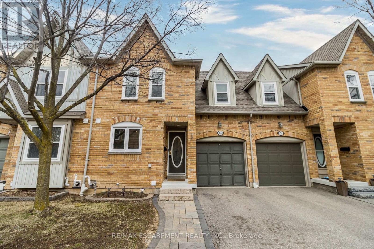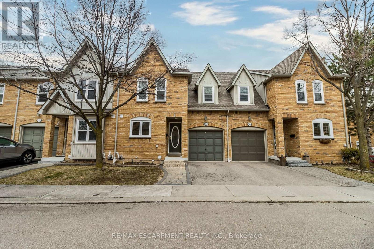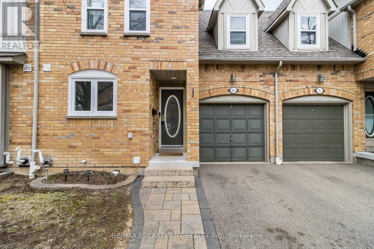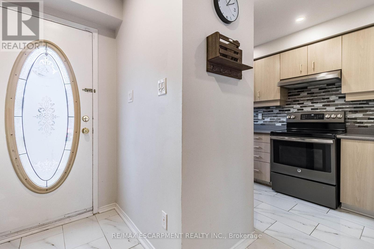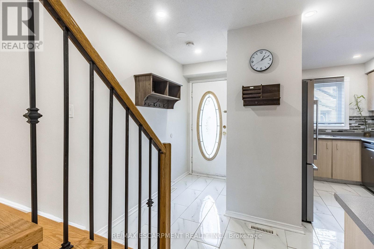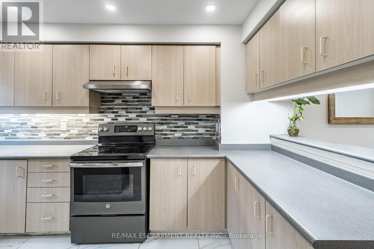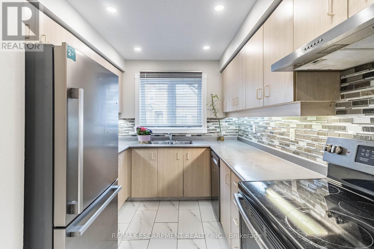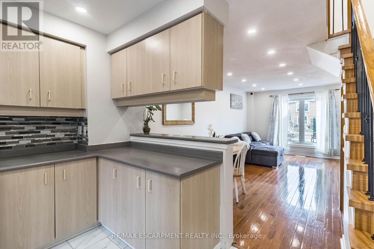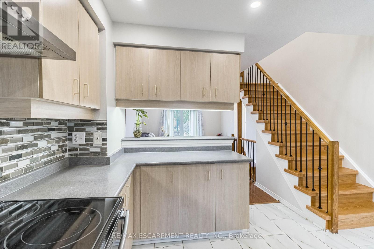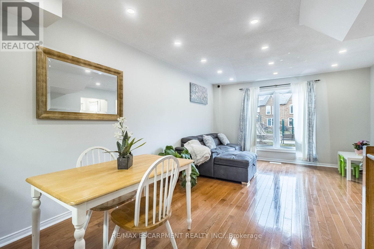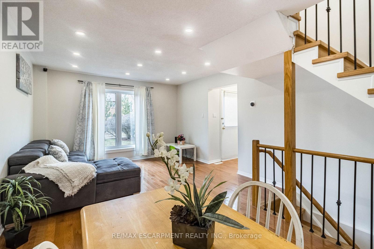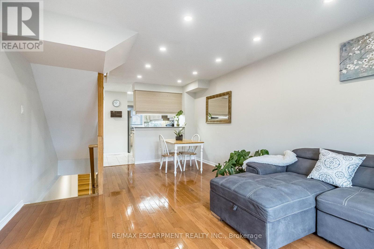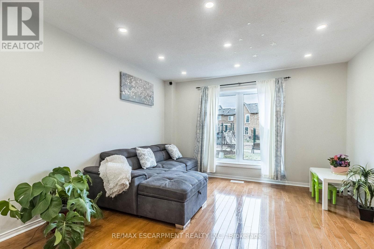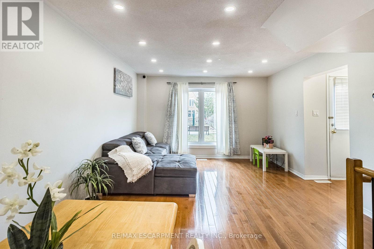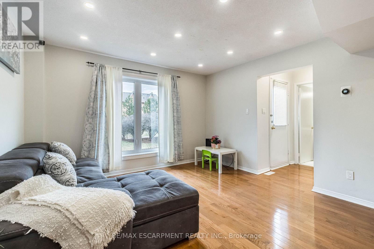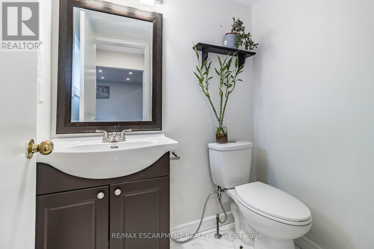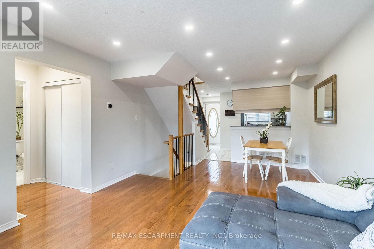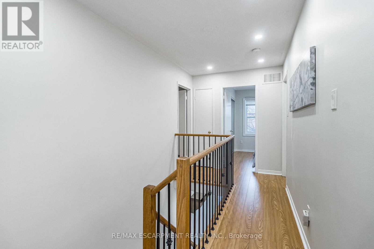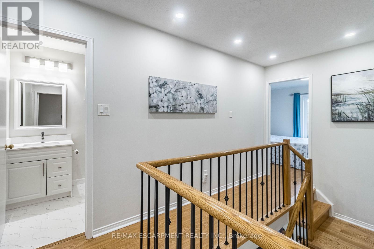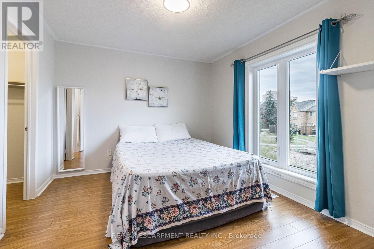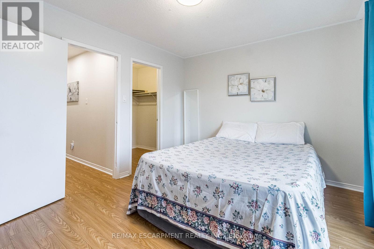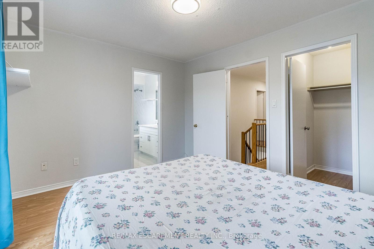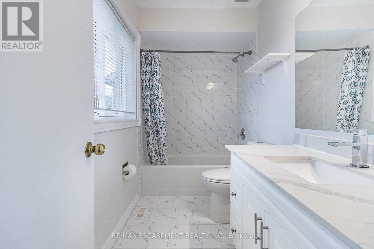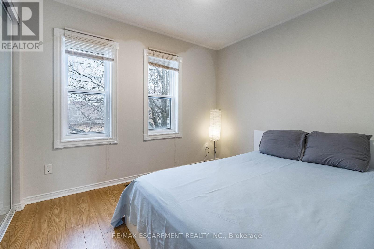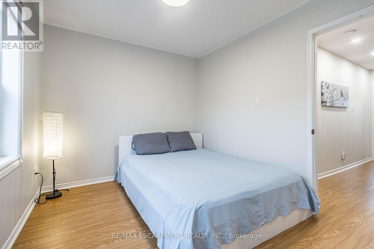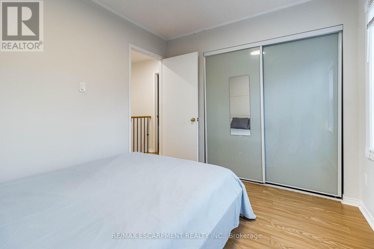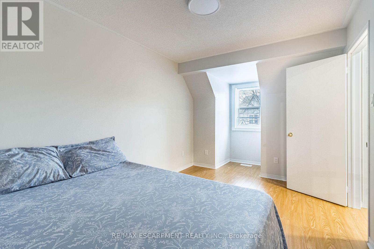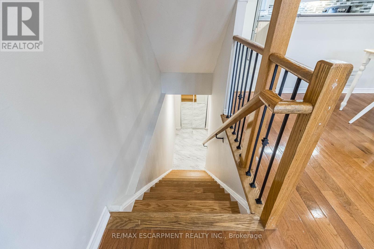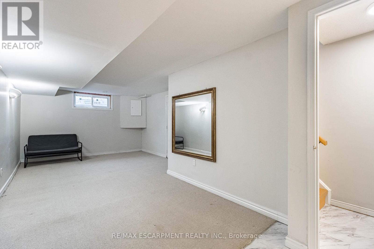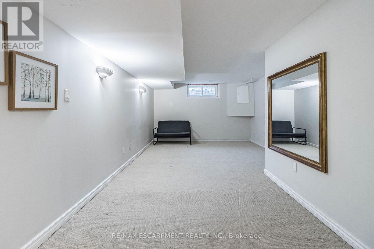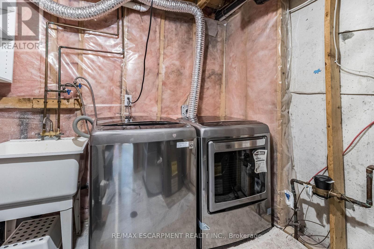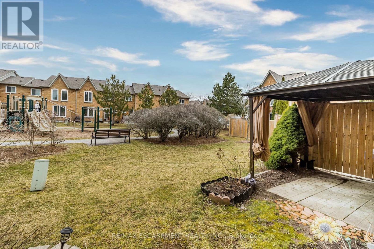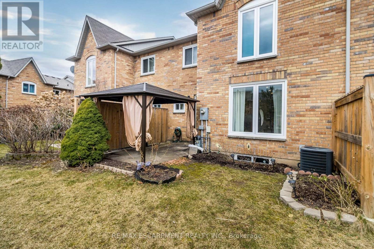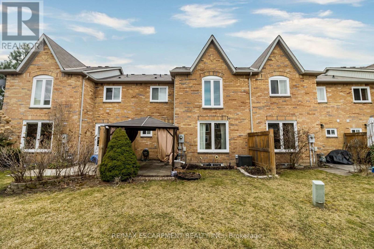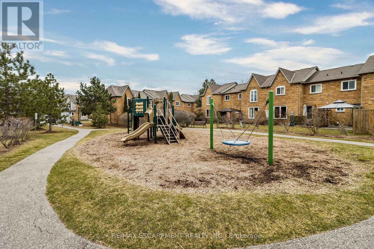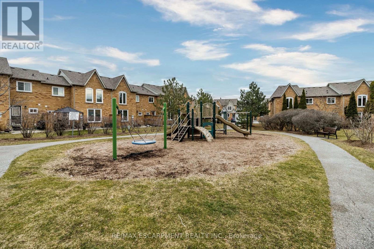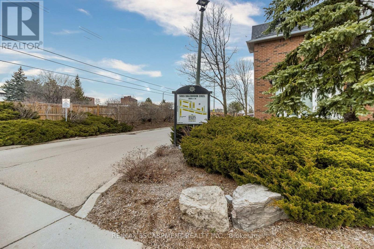| Bathrooms3 | Bedrooms3 |
| Property TypeSingle Family |
|
Great Family Neighbourhood - Spacious & Bright Townhome Features 3 Bed/3 Washrooms. Minutes to Top-rated John Fraser & St. Aloysius Gonzaga Schools. Hardwood On Main Level, New Oak Stairs And Second Level with Laminate Flooring, Primary Bdrm with 4pc Bath & W/I Closet, Updated Washrooms, Freshly Painted, W/O To Park/Garden, Finished Lower Level with R/I for 4th bathroom, Lots Of Storage, Stone Patio with with Perennial Garden & Family Entertainment. Newer Appliances. Close To All Major Hwys, Shopping, Go Train, Erin Mill Town Centre. Credit Valley Hospital, Walking Trails, Children's Playground. Must See!! (id:54154) Please visit : Multimedia link for more photos and information |
| Maintenance Fee364.41 | Maintenance Fee Payment UnitMonthly |
| Management CompanyHill Property Management | OwnershipCondominium/Strata |
| Parking Spaces2 | TransactionFor sale |
| Bedrooms Main level3 | Basement DevelopmentFinished |
| BasementN/A (Finished) | CoolingCentral air conditioning |
| Exterior FinishBrick | Bathrooms (Total)3 |
| Heating FuelNatural gas | HeatingForced air |
| Storeys Total2 | TypeRow / Townhouse |
| Level | Type | Dimensions |
|---|---|---|
| Second level | Primary Bedroom | 3.88 m x 3.35 m |
| Second level | Bedroom 2 | 4.27 m x 2.89 m |
| Second level | Bedroom 3 | 3.2 m x 2.8 m |
| Basement | Recreational, Games room | 6.24 m x 3.73 m |
| Main level | Dining room | 6.09 m x 3.9 m |
| Main level | Kitchen | 4.2 m x 2.74 m |
| Main level | Foyer | Measurements not available |
Listing Office: RE/MAX ESCARPMENT REALTY INC.
Data Provided by Toronto Regional Real Estate Board
Last Modified :22/04/2024 08:06:23 AM
MLS®, REALTOR®, and the associated logos are trademarks of The Canadian Real Estate Association

