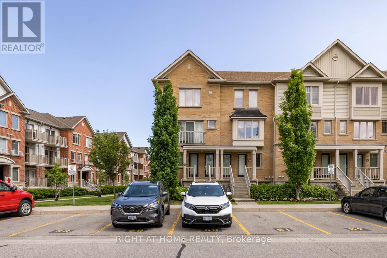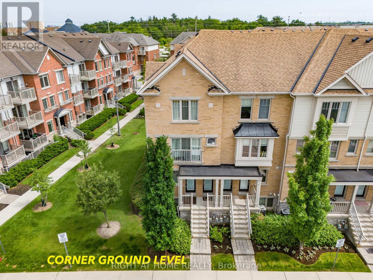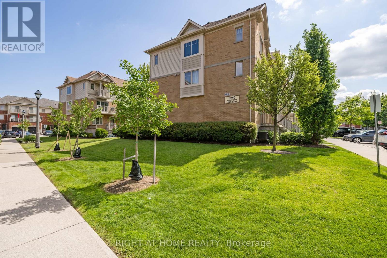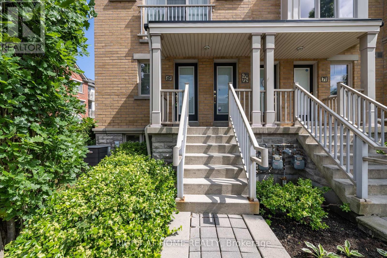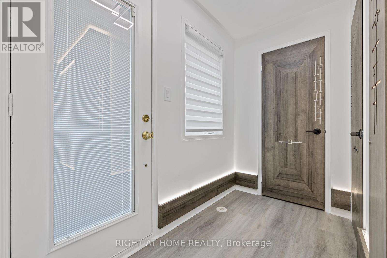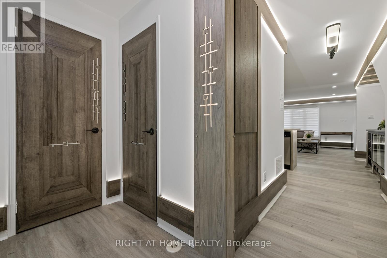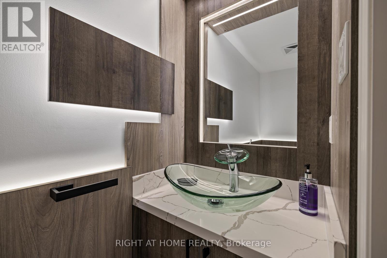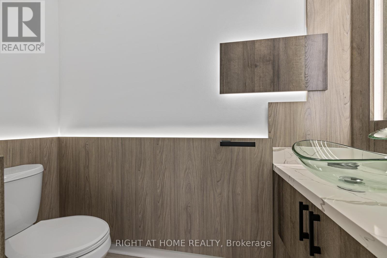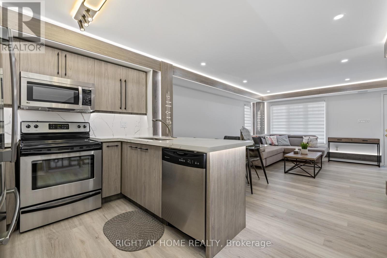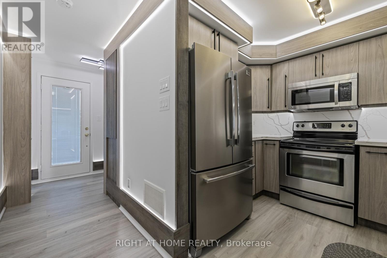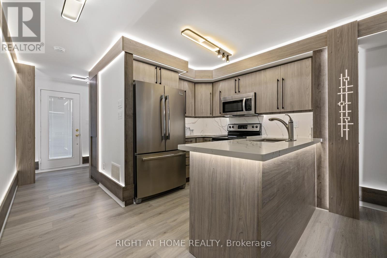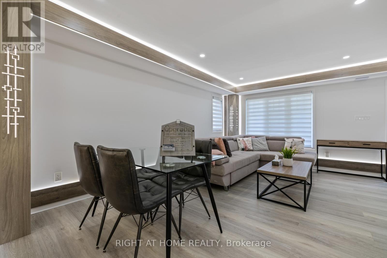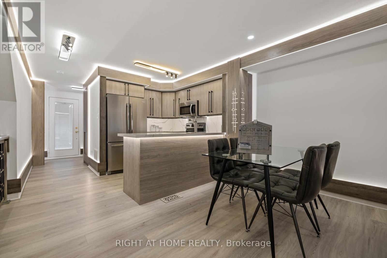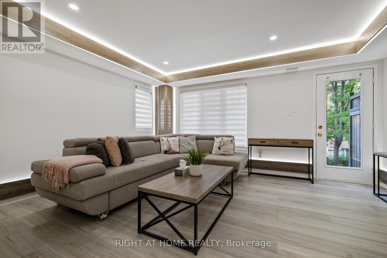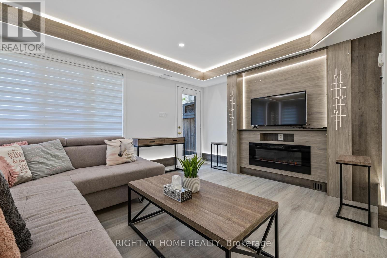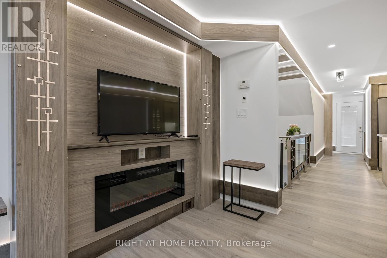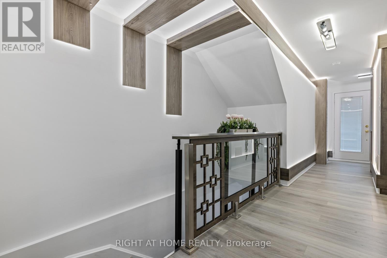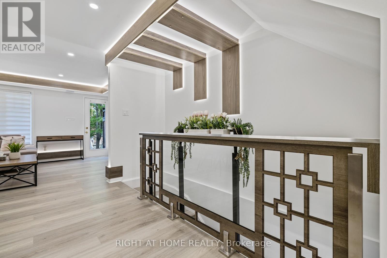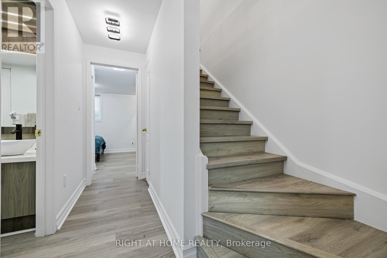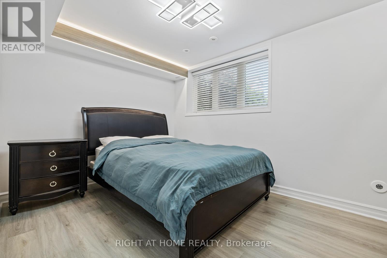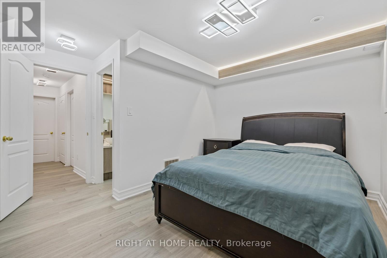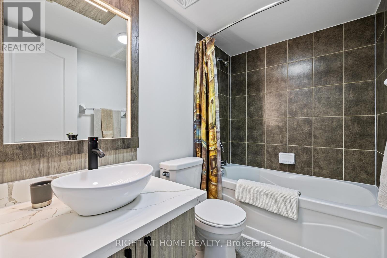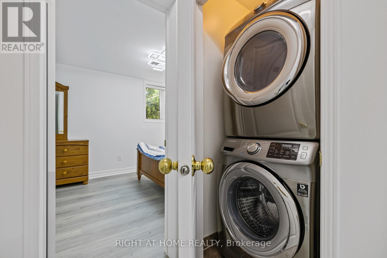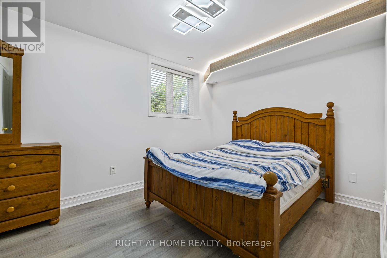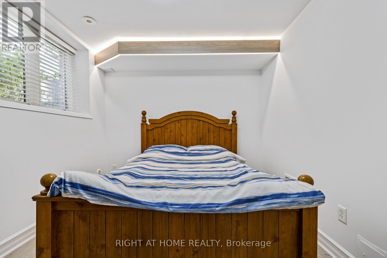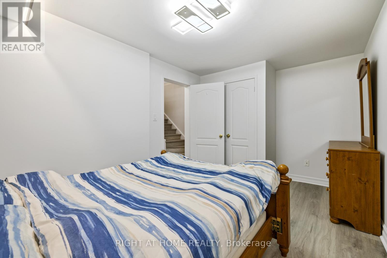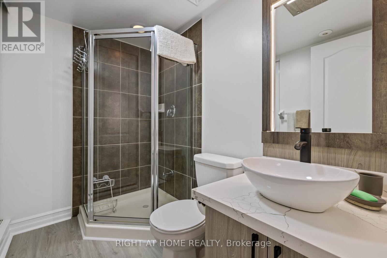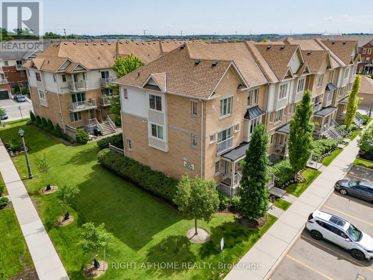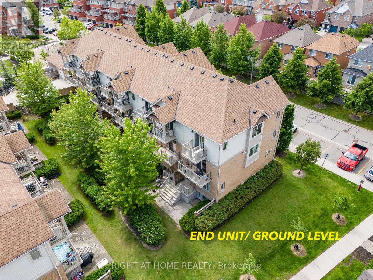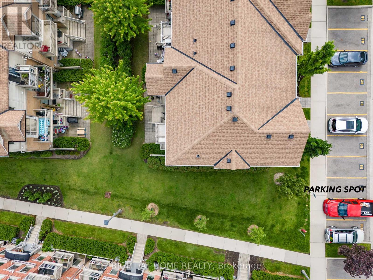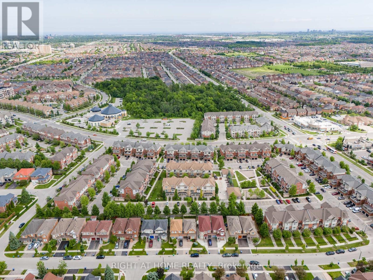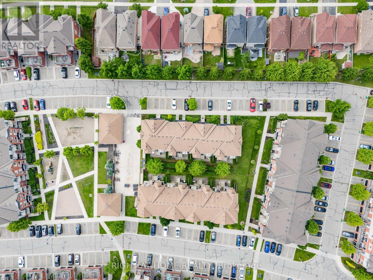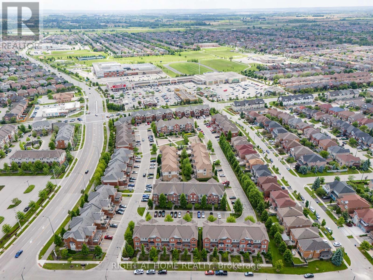| Bathrooms3 | Bedrooms2 |
| Property TypeSingle Family |
|
Step into this custom luxury, stunning cozy 2 bedrooms CORNER END UNIT townhouse. Spacious and modern with all custom finishes and unique led lighting touches throughout the entire home. Custom millwork with designer home finishes throughout the entire home, makes this corner unit a beautiful and special space for anyone to call home. **** EXTRAS **** Great Size 2nd Bedroom W/Vinyl Flooring. Additional 3-Pc Washroom And Laundry On Bedroom Level. Freshly Painted In Neutral Colors Throughout. Walking Distance To Amenities, Shopping And Schools. Just Move-In And Enjoy!. (id:54154) Please visit : Multimedia link for more photos and information |
| Community FeaturesPet Restrictions | FeaturesCarpet Free |
| Maintenance Fee289.23 | Maintenance Fee Payment UnitMonthly |
| Maintenance Fee TypeCommon Area Maintenance, Parking, Water | Management CompanyMaple Ridge Cumminuty |
| OwnershipCondominium/Strata | Parking Spaces1 |
| TransactionFor sale | Zoning DescriptionRESIDENTIAL |
| Bedrooms Main level2 | AmenitiesFireplace(s) |
| AppliancesDishwasher, Dryer, Microwave, Refrigerator, Stove, Washer | Basement DevelopmentFinished |
| BasementN/A (Finished) | CoolingCentral air conditioning |
| Exterior FinishBrick | Fireplace PresentYes |
| Fireplace Total1 | FlooringVinyl |
| FoundationConcrete | Bathrooms (Half)1 |
| Bathrooms (Total)3 | Heating FuelNatural gas |
| HeatingHot water radiator heat | TypeRow / Townhouse |
| Level | Type | Dimensions |
|---|---|---|
| Lower level | Primary Bedroom | 4.01 m x 2.82 m |
| Lower level | Bedroom 2 | 3.27 m x 2.88 m |
| Main level | Kitchen | 3.23 m x 2.92 m |
| Main level | Living room | 4.35 m x 4.42 m |
| Main level | Dining room | 4.01 m x 2.5 m |
Listing Office: RIGHT AT HOME REALTY
Data Provided by Toronto Regional Real Estate Board
Last Modified :09/07/2024 12:31:12 AM
MLS®, REALTOR®, and the associated logos are trademarks of The Canadian Real Estate Association

