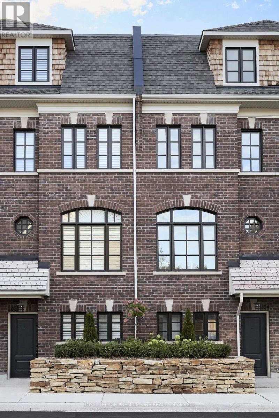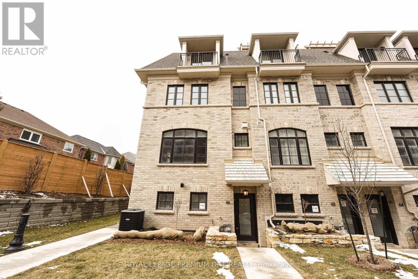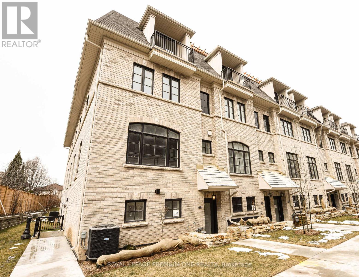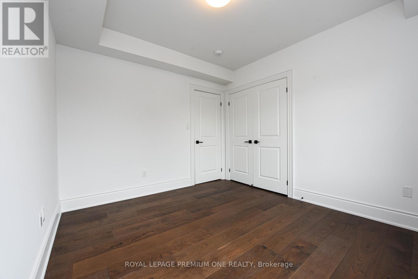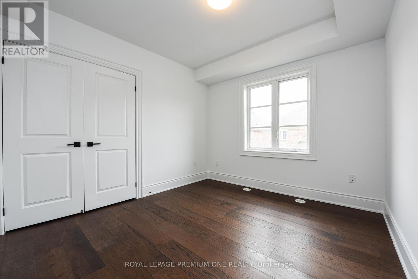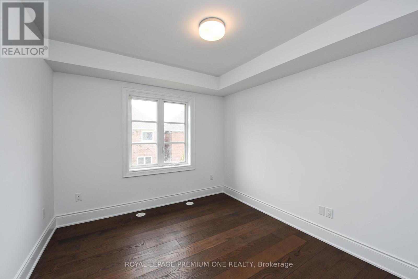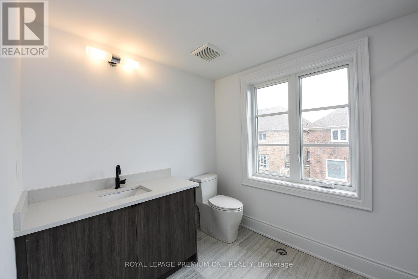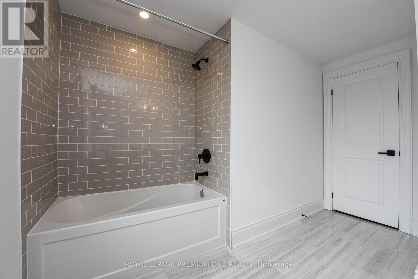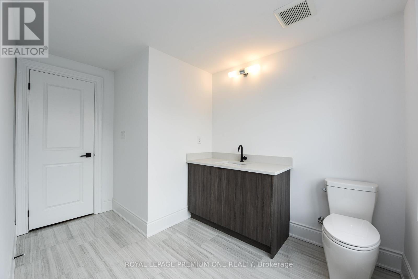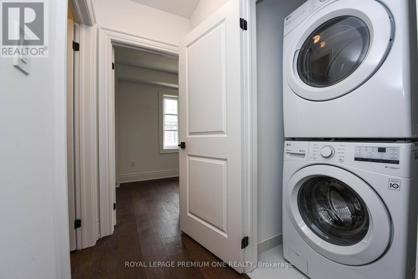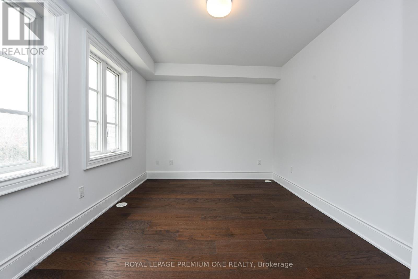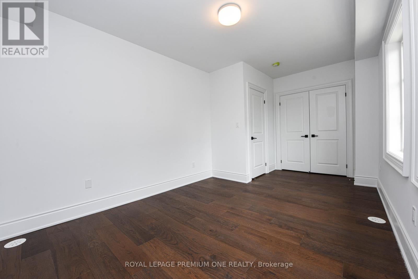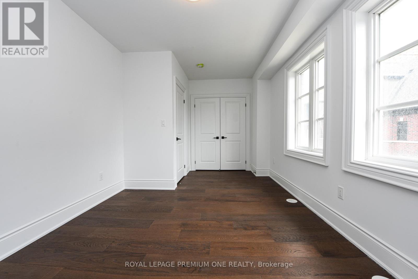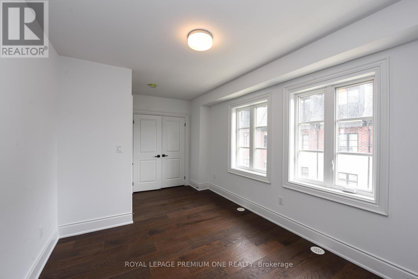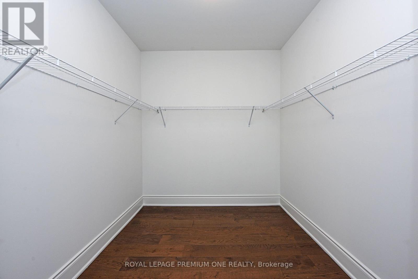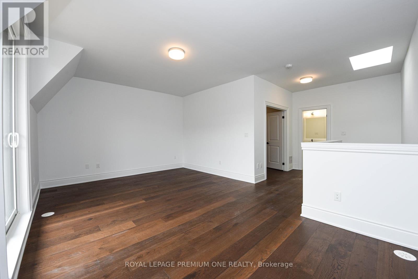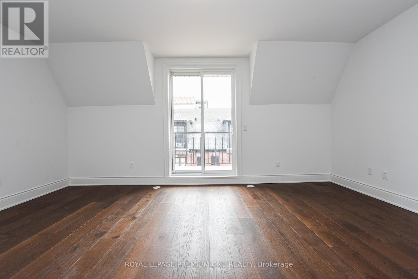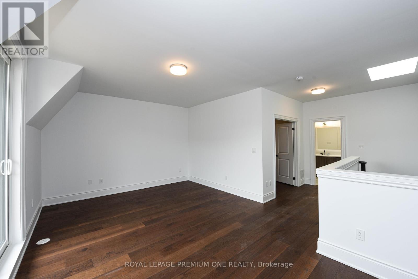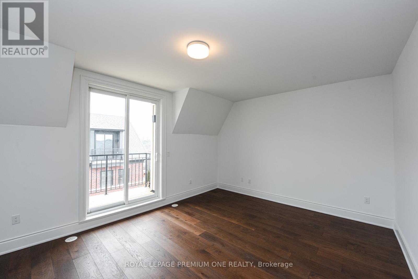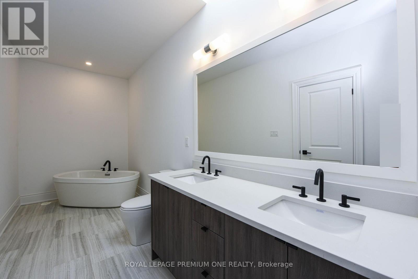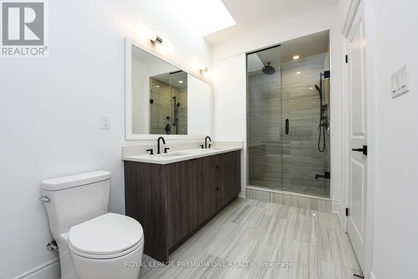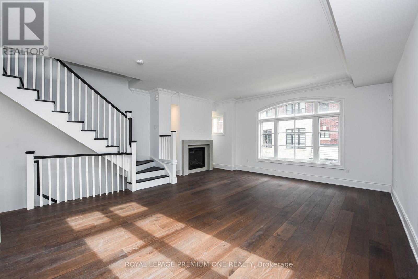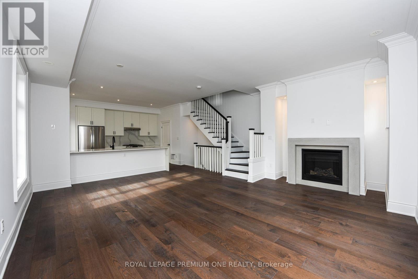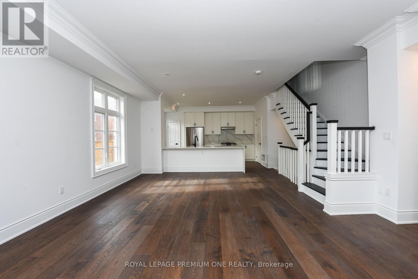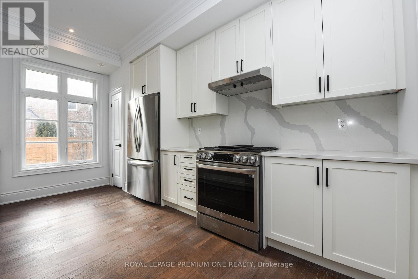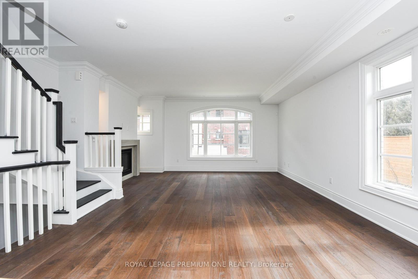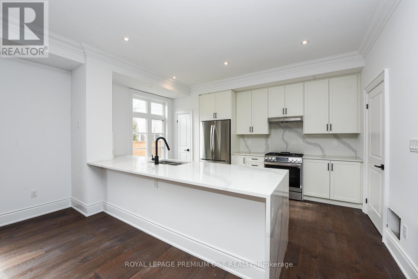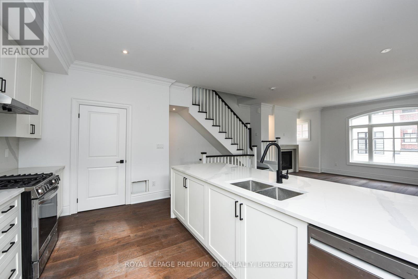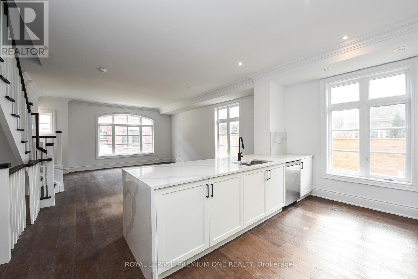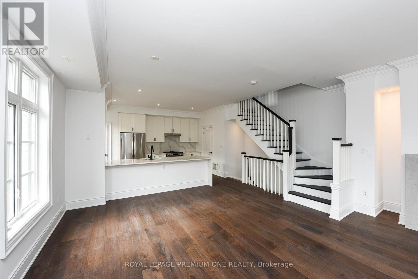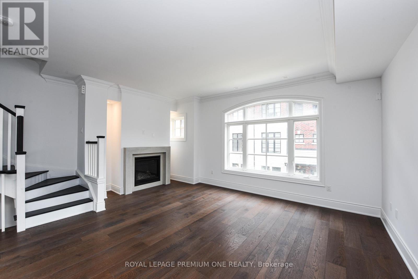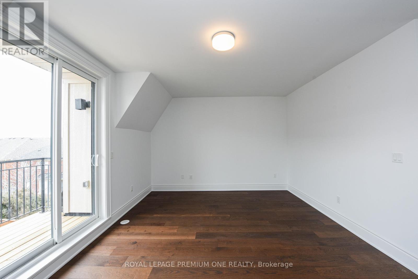| Bathrooms2 | Bedrooms3 |
| Property TypeSingle Family |
|
Rare brand new Luxury Townhome END LOT with a 2-car parking lift! This brand new never lived in gem includes over $60k of upgrades: upgraded H/W flooring in kitchen/living/dining & all bedrooms, soft close cabinets, Silestone kitchen waterfall countertop & B/S. SS appliances w/ gas slide in range. Upgraded crown moulding in living/dining. Main bath & ensuite include upgraded 12x24 polished tile and Caesarstone countertop. Enclosed154 sf private patio on ground floor With Gas & power Line. Dunpar Offering a Private Mortgage-No Qualification Needed! Terms: 3.5% Interest Rate with A 20%Down Payment Requirement For 5 Years Or when Rates Drop Below 3.5%. **** EXTRAS **** 2 car parking lift. Taxes have not been assessed. (id:54154) |
| Amenities NearbyHospital, Park, Place of Worship, Public Transit | Community FeaturesPet Restrictions, Community Centre |
| FeaturesBalcony | Maintenance Fee250.00 |
| Maintenance Fee Payment UnitMonthly | Maintenance Fee TypeParking |
| Management Companytbd | OwnershipCondominium/Strata |
| Parking Spaces2 | TransactionFor sale |
| Bedrooms Main level3 | AmenitiesVisitor Parking |
| CoolingCentral air conditioning | Exterior FinishBrick, Stone |
| Fireplace PresentYes | FlooringHardwood |
| Bathrooms (Total)2 | Heating FuelNatural gas |
| HeatingForced air | Storeys Total3 |
| TypeRow / Townhouse |
| AmenitiesHospital, Park, Place of Worship, Public Transit |
| Level | Type | Dimensions |
|---|---|---|
| Third level | Bedroom 2 | 3.4 m x 3.07 m |
| Third level | Bedroom 3 | 5.03 m x 3.05 m |
| Main level | Kitchen | 4.72 m x 2.62 m |
| Main level | Dining room | 4.7 m x 3.15 m |
| Main level | Living room | 5.77 m x 2.95 m |
| Upper Level | Primary Bedroom | 5.46 m x 3.99 m |
Listing Office: ROYAL LEPAGE PREMIUM ONE REALTY
Data Provided by Toronto Regional Real Estate Board
Last Modified :08/07/2024 11:58:31 PM
MLS®, REALTOR®, and the associated logos are trademarks of The Canadian Real Estate Association

