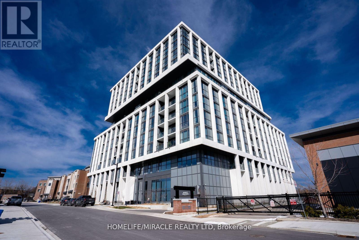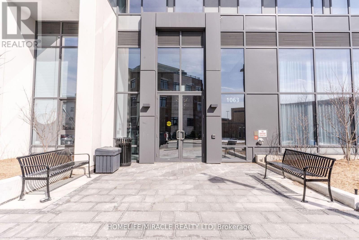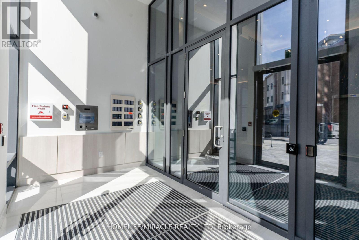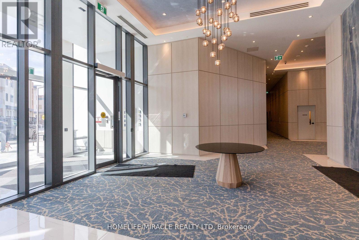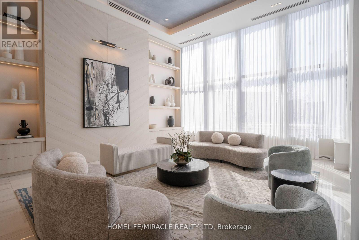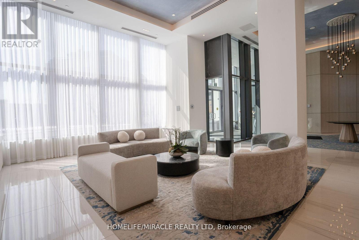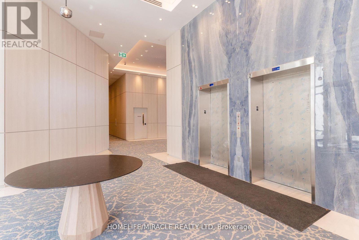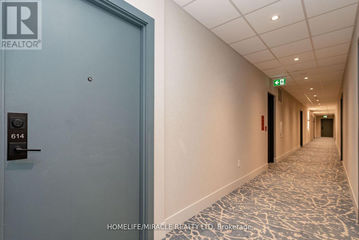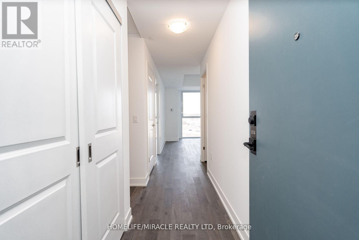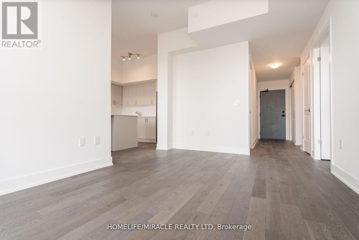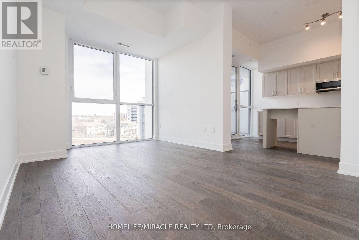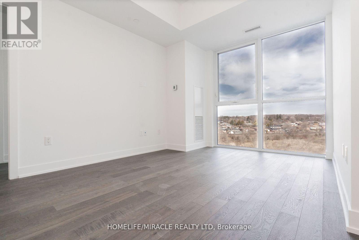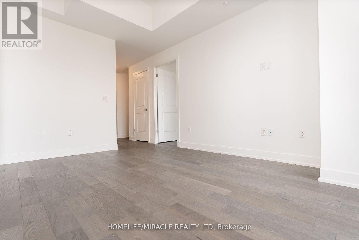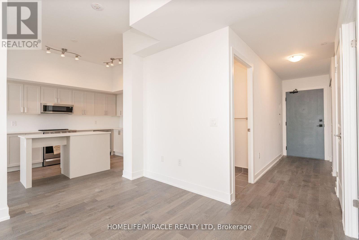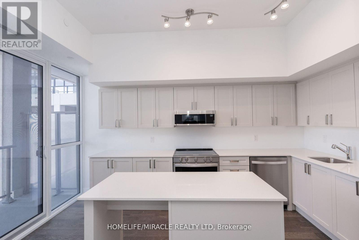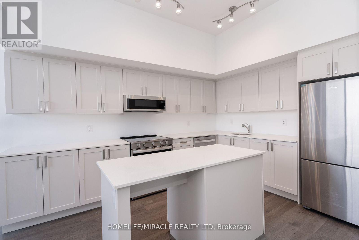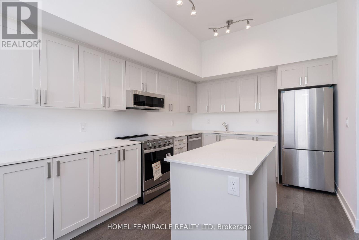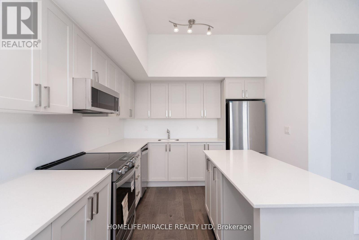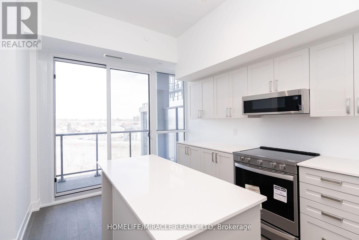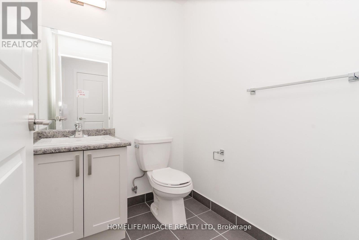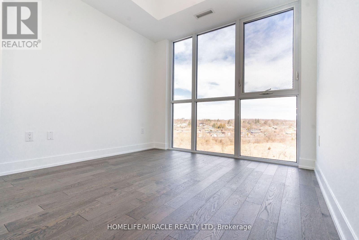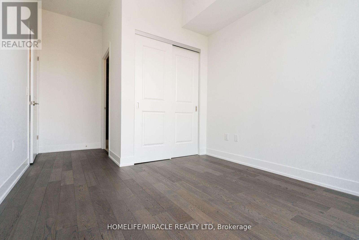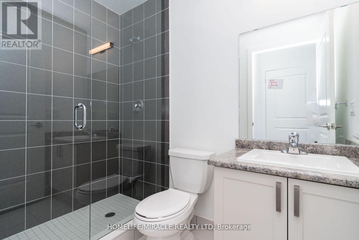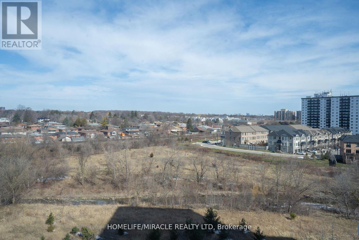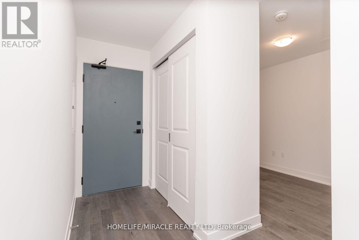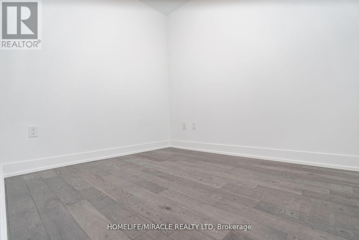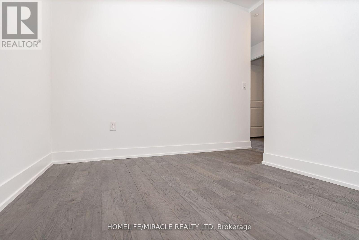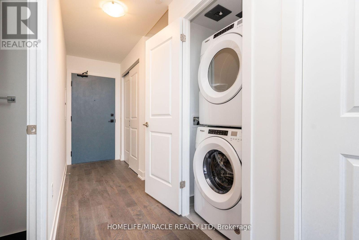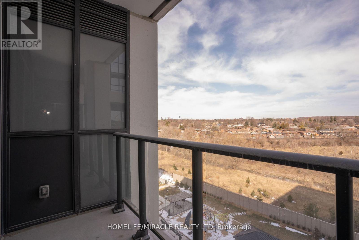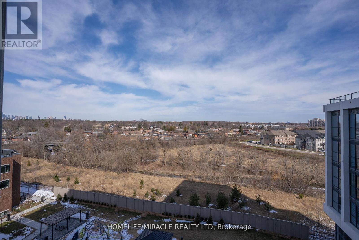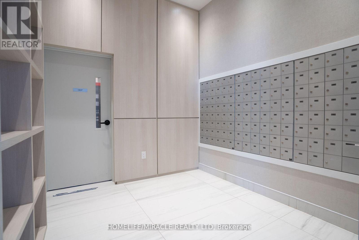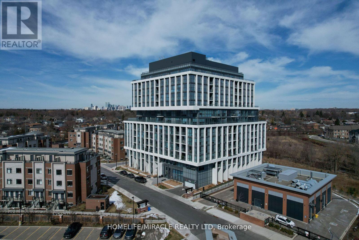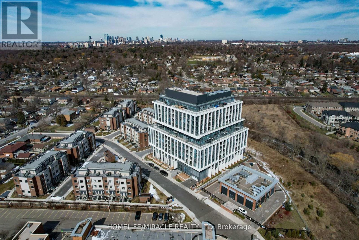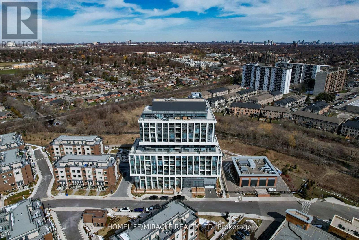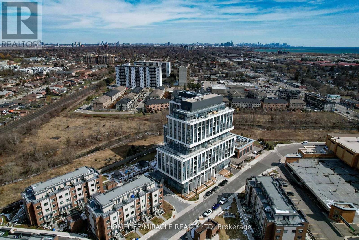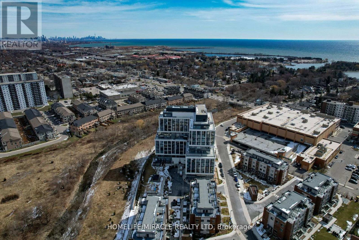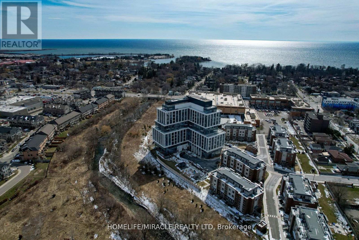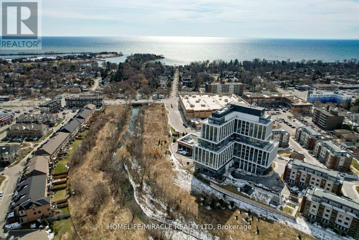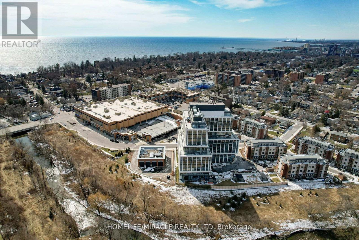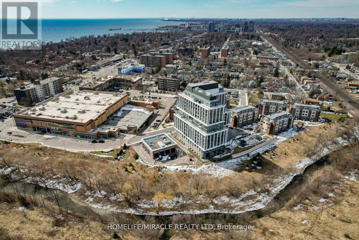| Bathrooms2 | Bedrooms2 |
| Property TypeSingle Family |
|
Brand-New Condo boasts High Standards Of Comfort 775 Sq Feet + Balcony, with direct view of the children's playground And Unobstructed View Of The Nature. Step inside and discover extremely good layout designed to maximize comfort and functionality All Over The Building. Mid-Rise Condo With 12 Floors + Penthouse. 9' High Smooth Ceilings, Wide Plank Flooring And Private Balcony. Enjoy With Yoga Studio, Gym, Party Room, And 24 Hrs Concierge Services, As Well As An Outdoor Terrace Complete With BBQ And Dining Areas. Just A Munitues Walking Distance To Bank, Shoping Mall, Grocery Store, School And Ontario Lake. Do Not Miss To See This Unit And Seller Is Motivated To Sell it. Parking Spot #100 and Locker #216. (id:54154) |
| Community FeaturesPet Restrictions | FeaturesBalcony |
| Maintenance Fee566.89 | Maintenance Fee Payment UnitMonthly |
| Maintenance Fee TypeCommon Area Maintenance, Insurance, Parking | Management CompanyFirst Service Residential |
| OwnershipCondominium/Strata | Parking Spaces1 |
| TransactionFor sale |
| Bedrooms Main level1 | Bedrooms Lower level1 |
| AmenitiesStorage - Locker | AppliancesDryer, Microwave, Refrigerator, Stove, Washer |
| CoolingCentral air conditioning | Exterior FinishBrick |
| FlooringLaminate, Tile | Bathrooms (Half)1 |
| Bathrooms (Total)2 | Heating FuelNatural gas |
| HeatingForced air | TypeApartment |
| Level | Type | Dimensions |
|---|---|---|
| Main level | Living room | 3.41 m x 4.3 m |
| Main level | Kitchen | 2.78 m x 4.54 m |
| Main level | Primary Bedroom | 2.77 m x 2.93 m |
| Main level | Den | 2.38 m x 2.74 m |
| Main level | Bathroom | 2.59 m x 1.52 m |
| Main level | Bathroom | 1.83 m x 1.62 m |
Listing Office: HOMELIFE/MIRACLE REALTY LTD
Data Provided by Toronto Regional Real Estate Board
Last Modified :09/07/2024 12:07:15 AM
MLS®, REALTOR®, and the associated logos are trademarks of The Canadian Real Estate Association

