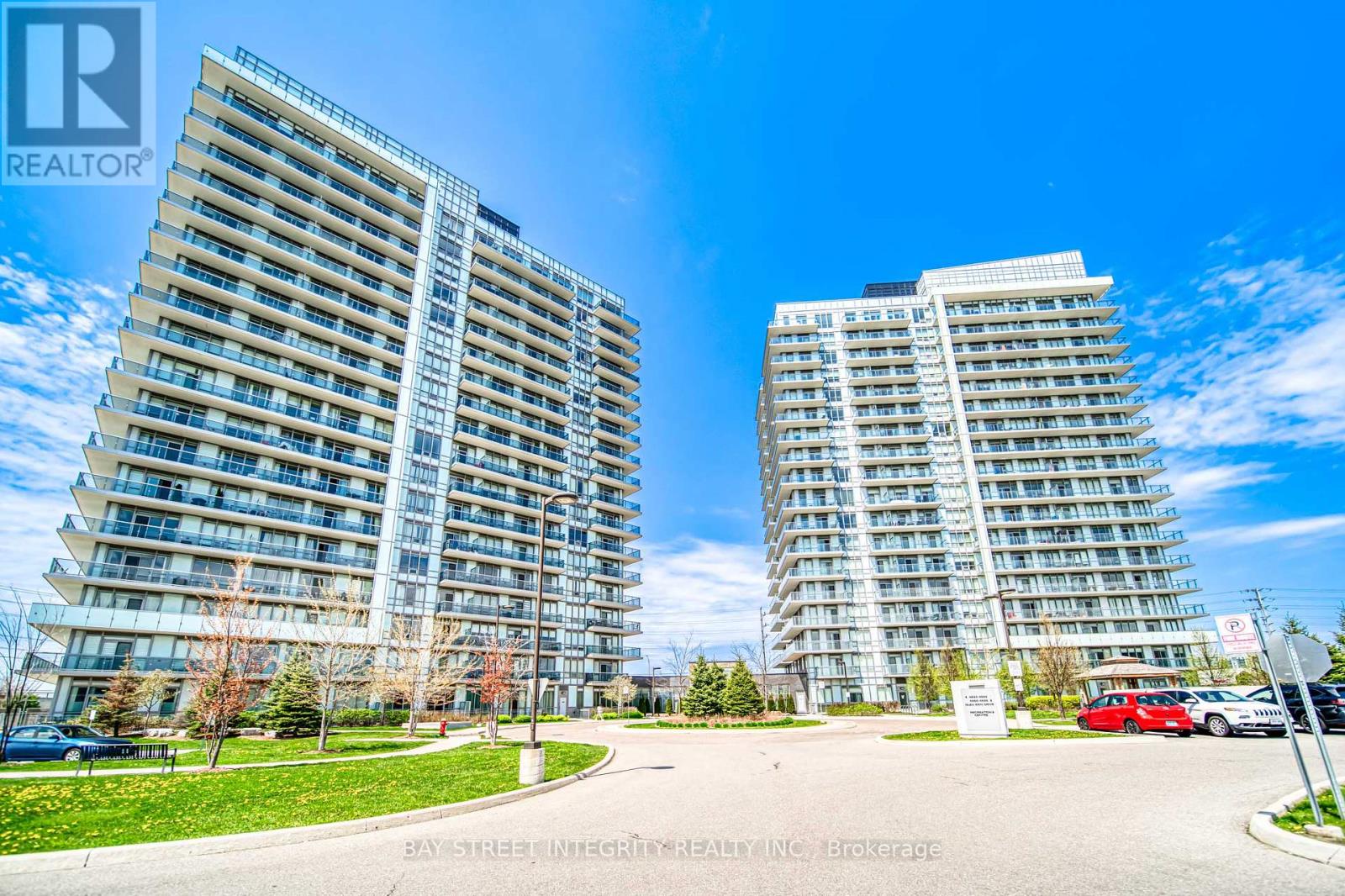| Bathrooms1 | Bedrooms1 |
| Property TypeSingle Family |
|
Proud of Ownership! Super Clean! Bright/Spacious and Open Concept 1Bedroom Home In The Heart Of Dt Erin Mills. Large main living/Dining Area leading to massive Terrace with beautiful city view. S/S appliances and granite countertops, Laminate Floor Throughout, walk in closet. Just Steps to Erin Mills Town Centre, Credit Valley Hospital, Schools, John Fraser Secondary, St Aloysius Gonzaga Secondary Schools and University of Toronto Mississauga Campus. Great amenities: Indoor Pool, Party Room, Gym, 24hrs Concierge. Sauna, Exercise Room, Party Room, Beautiful Terrace. 1 parking and 1 locker Included. Must see! **** EXTRAS **** Washer/Dryer, Blinds (id:54154) |
| Amenities NearbyHospital, Place of Worship, Public Transit, Schools | Community FeaturesPet Restrictions, Community Centre |
| FeaturesBalcony, Carpet Free | Maintenance Fee578.85 |
| Maintenance Fee Payment UnitMonthly | Management CompanyCrossbridge Condominium Services |
| OwnershipCondominium/Strata | Parking Spaces1 |
| PoolIndoor pool | TransactionFor sale |
| Bedrooms Main level1 | AmenitiesSecurity/Concierge, Exercise Centre, Party Room, Visitor Parking, Storage - Locker |
| CoolingCentral air conditioning | Exterior FinishConcrete |
| Bathrooms (Total)1 | Heating FuelNatural gas |
| HeatingForced air | TypeApartment |
| AmenitiesHospital, Place of Worship, Public Transit, Schools | Landscape FeaturesLandscaped |
| Level | Type | Dimensions |
|---|---|---|
| Ground level | Living room | 4.96 m x 3.05 m |
| Ground level | Dining room | 4.96 m x 3.05 m |
| Ground level | Primary Bedroom | 3.66 m x 3.05 m |
| Ground level | Kitchen | 2.59 m x 2.44 m |
| Ground level | Bathroom | 2.54 m x 2.44 m |
Listing Office: BAY STREET INTEGRITY REALTY INC.
Data Provided by Toronto Regional Real Estate Board
Last Modified :14/05/2024 12:41:36 AM
MLS®, REALTOR®, and the associated logos are trademarks of The Canadian Real Estate Association
























