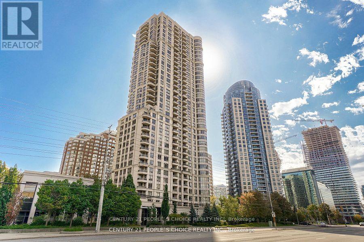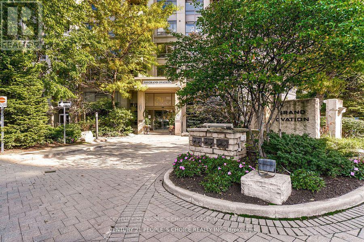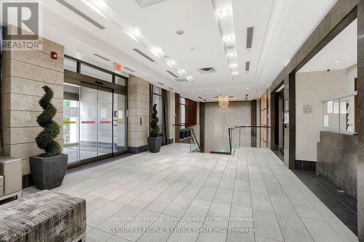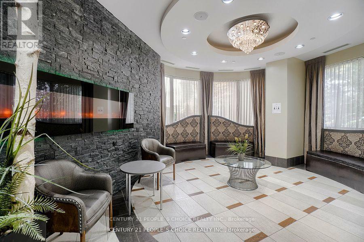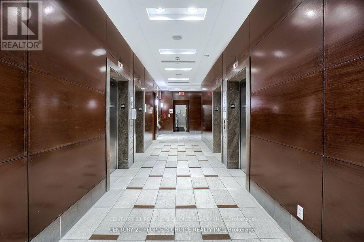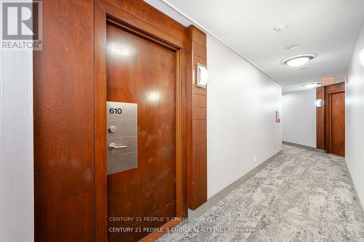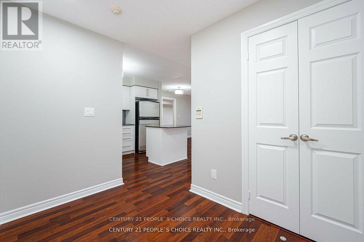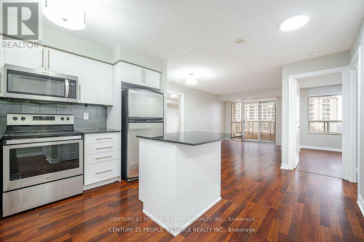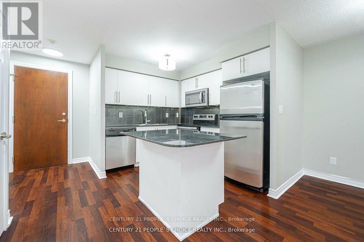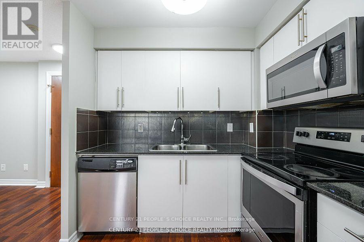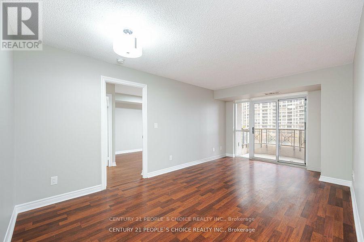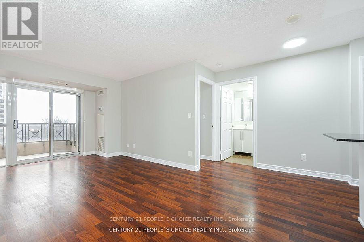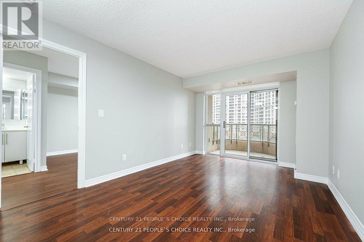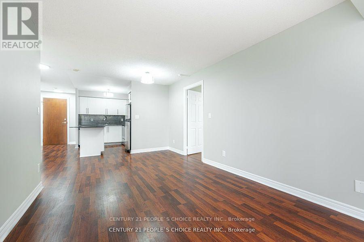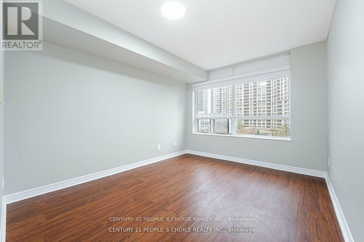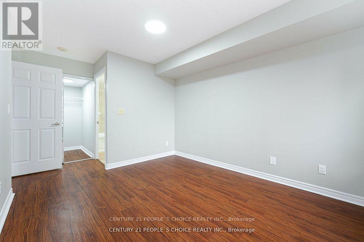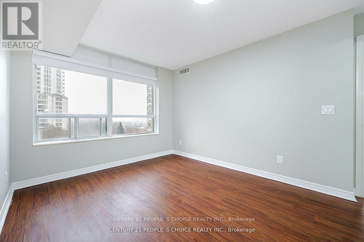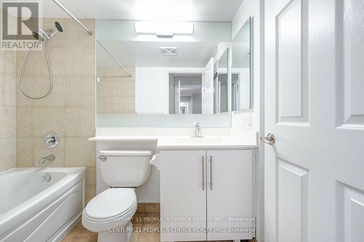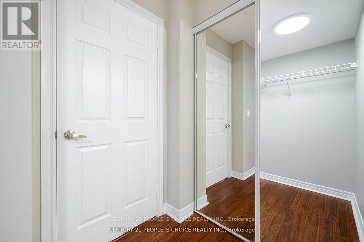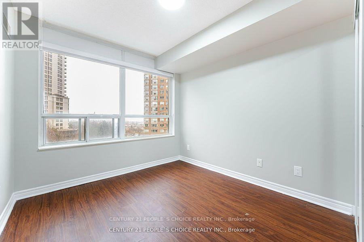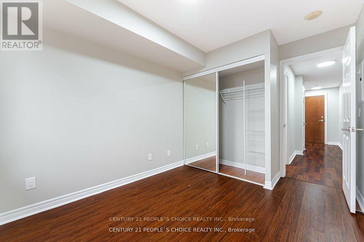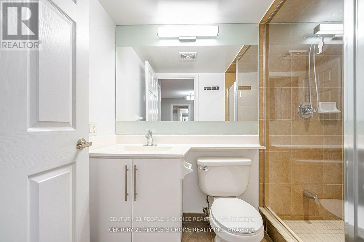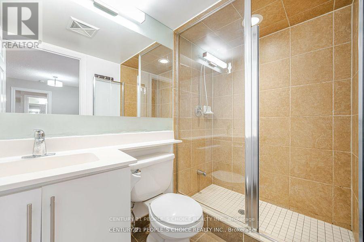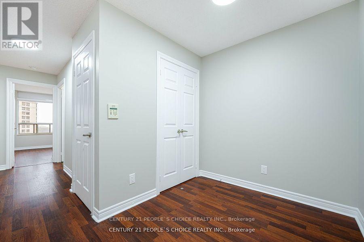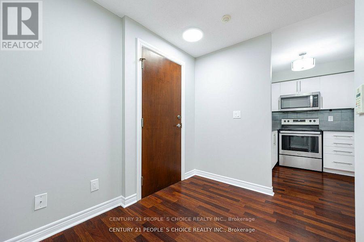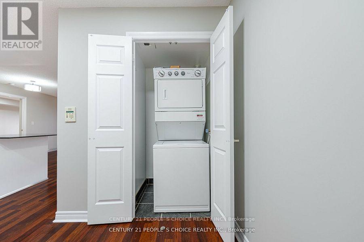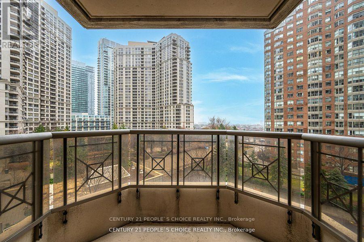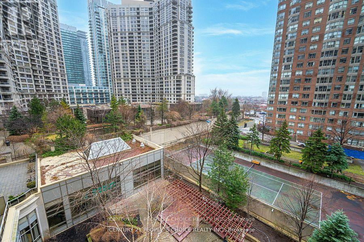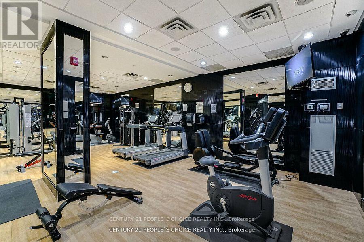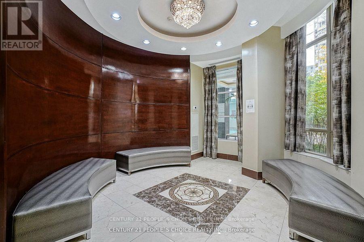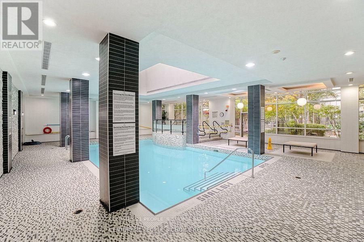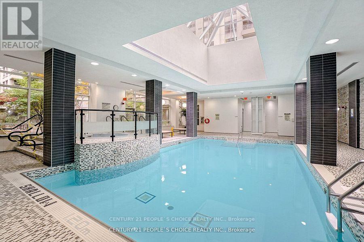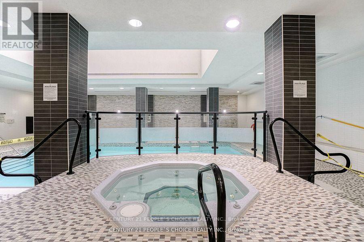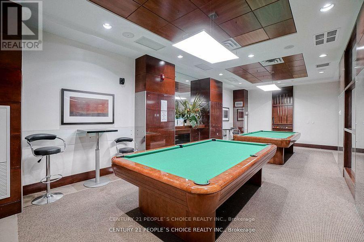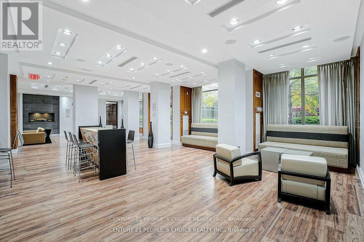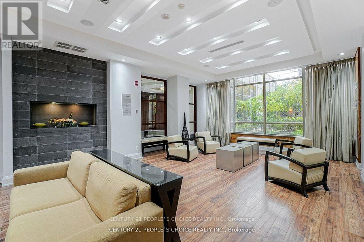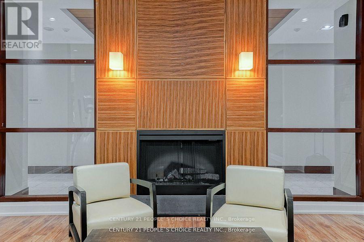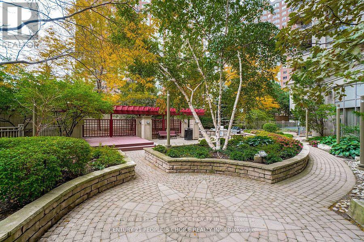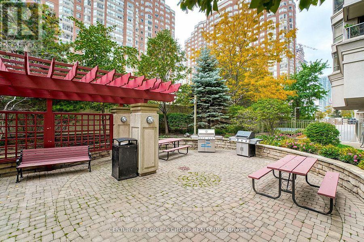| Bathrooms2 | Bedrooms3 |
| Property TypeSingle Family |
|
Well Managed Luxury Tridel Building *Living Right At The City Centre* Steps To Square One, Library, Ymca, City Hall, Living Arts Centre, Sheridan College, Public Transit At Door Steps *24Hrs Concierge* 5 Stars Amenities* Spacious Unit* Combined Living/Dining Rms Walk-Out To Balcony *2 Separated Bedrooms For Added Privacy * Separated Den* Tenant To Pay Hydro & Buy Contents & Liabilities' Insurance. No Short Term, Min 1 Yr Lease. **** EXTRAS **** Fridge,Stove,B/I Dishwasher, B/I Microwave, Washer, Dryer,2 Parking,1 Locker. (id:54154) |
| Amenities NearbyPark, Place of Worship, Public Transit, Schools | Community FeaturesPets not Allowed |
| FeaturesBalcony | Lease3000.00 |
| Lease Per TimeMonthly | Management CompanyDel Management Co. 905-232-2473 |
| OwnershipCondominium/Strata | Parking Spaces2 |
| PoolIndoor pool | TransactionFor rent |
| Bedrooms Main level2 | Bedrooms Lower level1 |
| AmenitiesSecurity/Concierge, Exercise Centre, Party Room, Visitor Parking, Storage - Locker | CoolingCentral air conditioning |
| FlooringLaminate | Bathrooms (Total)2 |
| HeatingForced air | TypeApartment |
| AmenitiesPark, Place of Worship, Public Transit, Schools |
| Level | Type | Dimensions |
|---|---|---|
| Ground level | Kitchen | 2.86 m x 2.38 m |
| Ground level | Living room | 5.55 m x 3.2 m |
| Ground level | Dining room | 5.55 m x 3.2 m |
| Ground level | Primary Bedroom | 3.64 m x 3.1 m |
| Ground level | Bedroom 2 | 2.81 m x 2.77 m |
| Ground level | Den | 2.09 m x 1.94 m |
Listing Office: CENTURY 21 PEOPLE'S CHOICE REALTY INC.
Data Provided by Toronto Regional Real Estate Board
Last Modified :09/07/2024 12:33:32 AM
MLS®, REALTOR®, and the associated logos are trademarks of The Canadian Real Estate Association

