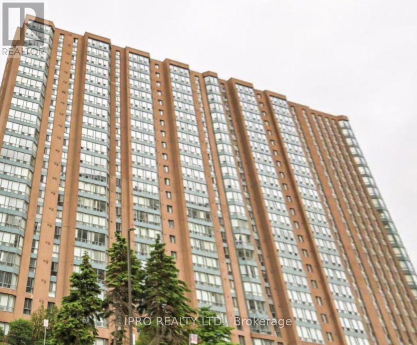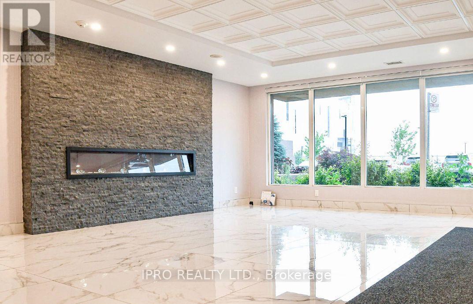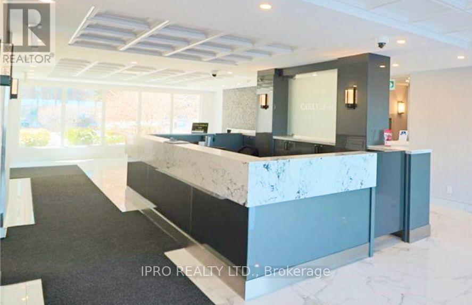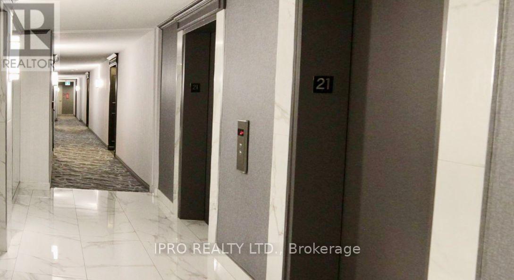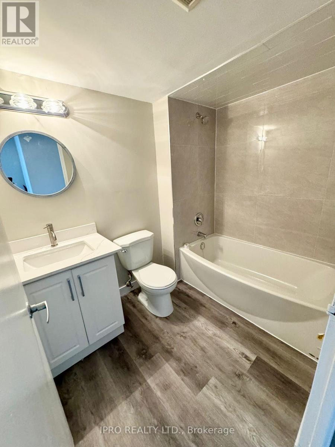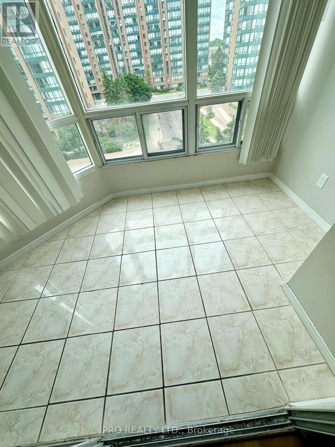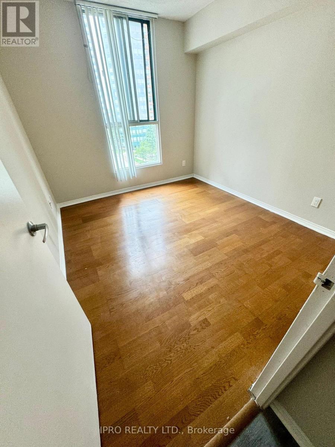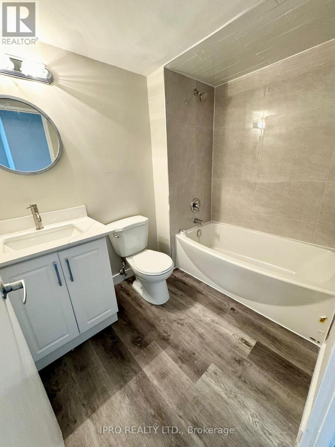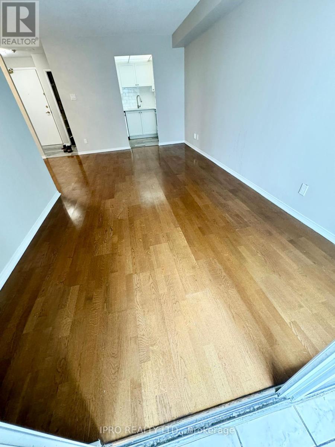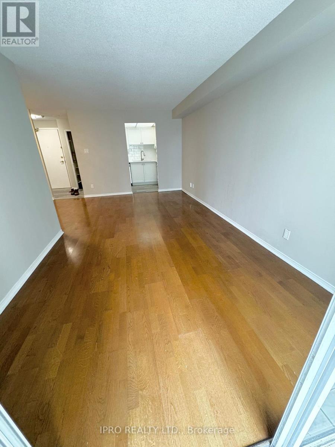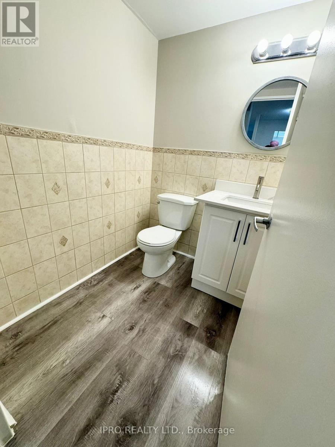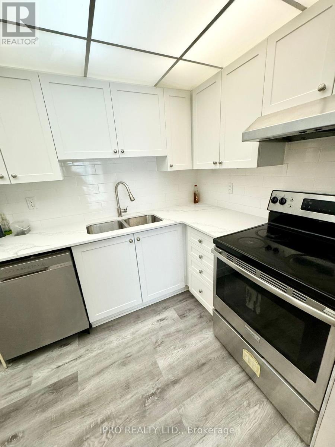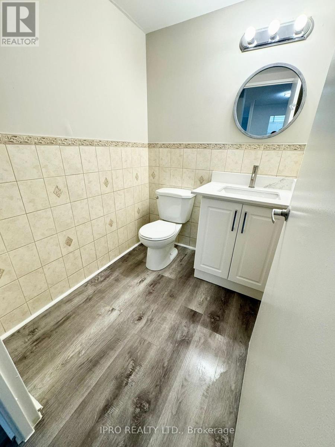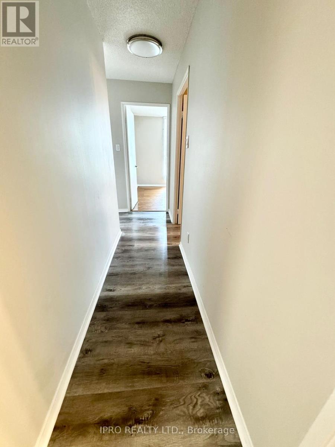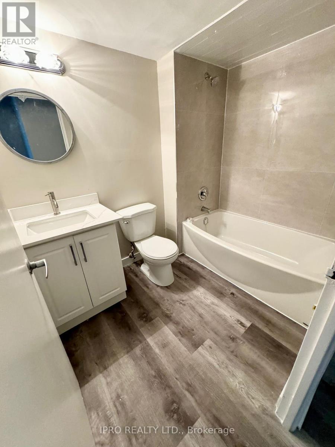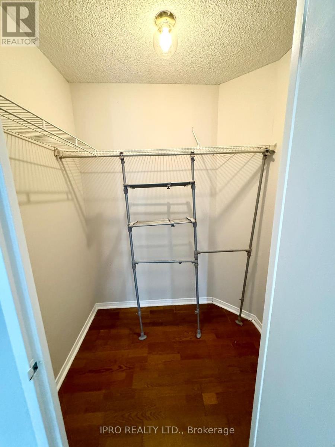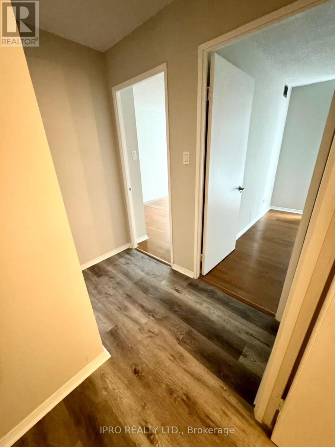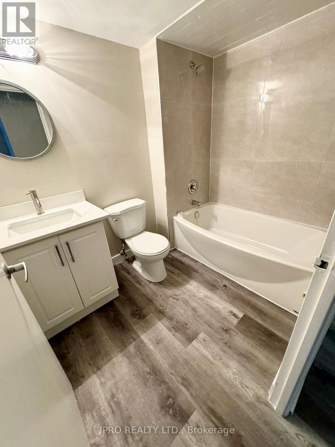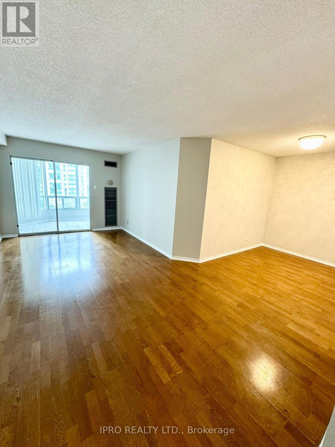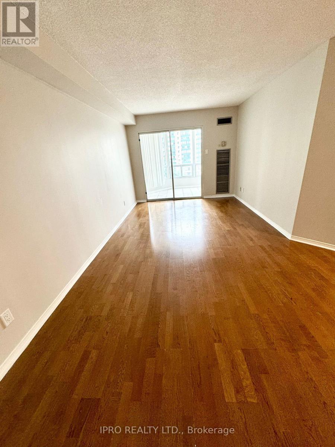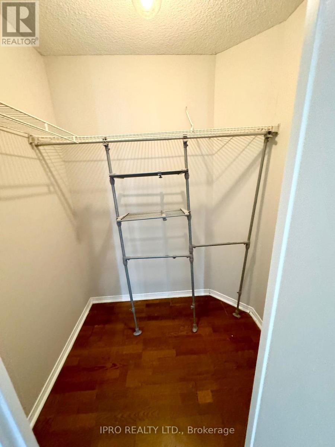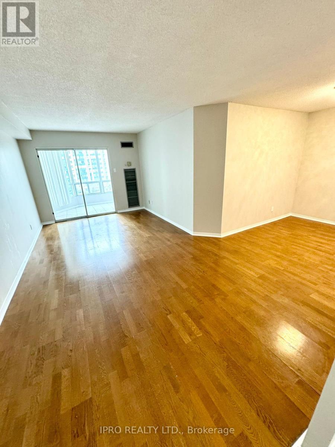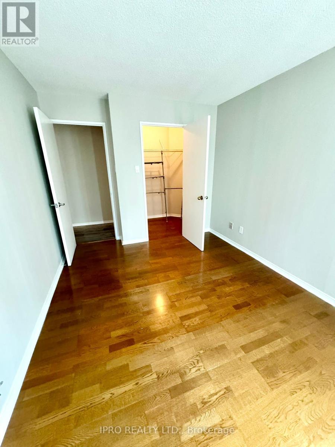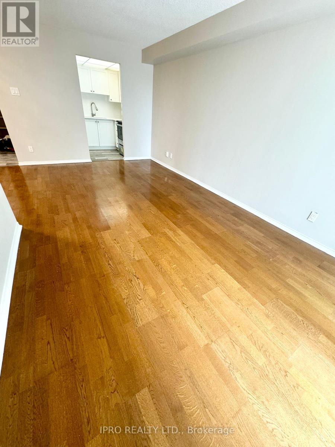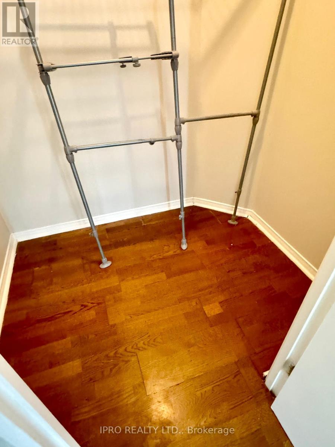| Bathrooms2 | Bedrooms3 |
| Property TypeSingle Family |
|
Open concept, clean renovated kitchen and upgraded bathrooms. Excellent, well maintained building. Walk to GO train, bus to subway. Perfect for the Downtown commuters. This gorgeous and immaculate apartment has 2 bathrooms, 2 large bedrooms, and a solarium. Vinyl flooring, new kitchen exhaust and cabinet doors, and a quartz countertop with an undermount sink are all features of the recently completed renovation. Along with the bathroom renovation, the powder room has a new vanity. Sunlight is abundant in the apartment. This apartment is in the heart of Mississauga, close to Cooksville Go station, the proposed LRT, the Square One Mall, schools, grocery stores and a light rail stop accessible on foot. It has one parking place for easy access to many major routes and the airport. (id:54154) |
| Amenities NearbyHospital, Park, Place of Worship, Public Transit | Community FeaturesPet Restrictions, Community Centre |
| FeaturesCarpet Free | Maintenance Fee649.24 |
| Maintenance Fee Payment UnitMonthly | Maintenance Fee TypeHeat, Water, Common Area Maintenance, Insurance, Parking |
| Management CompanyCity Sites Property Management Inc. | OwnershipCondominium/Strata |
| Parking Spaces1 | TransactionFor sale |
| Zoning DescriptionRCL1D5 |
| Bedrooms Main level2 | Bedrooms Lower level1 |
| AmenitiesExercise Centre, Security/Concierge, Recreation Centre, Visitor Parking | AppliancesBlinds, Dishwasher, Dryer, Refrigerator, Stove, Washer |
| CoolingCentral air conditioning | Exterior FinishConcrete |
| Fire ProtectionSecurity guard, Security system | Bathrooms (Half)1 |
| Bathrooms (Total)2 | Heating FuelElectric |
| HeatingForced air | TypeApartment |
| AmenitiesHospital, Park, Place of Worship, Public Transit |
| Level | Type | Dimensions |
|---|---|---|
| Flat | Living room | 5.4931 m x 2.44 m |
| Flat | Dining room | 3.05 m x 2.44 m |
| Flat | Kitchen | 3.22 m x 2.13 m |
| Flat | Primary Bedroom | 3.95 m x 2.92 m |
| Flat | Bedroom 2 | 3.95 m x 2.92 m |
| Flat | Solarium | 3.05 m x 2 m |
Listing Office: IPRO REALTY LTD.
Data Provided by Toronto Regional Real Estate Board
Last Modified :09/07/2024 12:33:24 AM
MLS®, REALTOR®, and the associated logos are trademarks of The Canadian Real Estate Association

