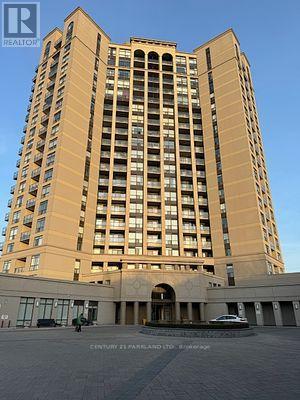| Bathrooms2 | Bedrooms2 |
| Property TypeSingle Family |
|
Bright and spacious 2 bedroom, 2 bathroom unit in the heart of Mississauga. Open concept. W/O to Balcony. Freshly Painted. Primary Bedroom with 4pc ensuite. Ensuite Laundry. Clean unit with laminate floors. Very well maintained building. Close to Hwy 401, 403 and 410, Sheridan College, Square One and City Transit. **** EXTRAS **** Existing Fridge, Stove, Range-Hood, Stacked Washer/Dryer, B/I Dishwasher, Microwave, ELFs, Window Coverings, 1 Parking, 1 Locker, Outdoor Pool, Billiard/Party Rm, Exercise/Gym, Visitor Parking, Park, Security on Site & More. (id:54154) |
| Amenities NearbyPark, Place of Worship, Public Transit, Schools | Community FeaturesCommunity Centre |
| FeaturesBalcony | Lease2750.00 |
| Lease Per TimeMonthly | Management CompanyAndreja Management Inc 905-850-7750 |
| OwnershipCondominium/Strata | Parking Spaces1 |
| TransactionFor rent |
| Bedrooms Main level2 | AmenitiesStorage - Locker |
| CoolingCentral air conditioning | Exterior FinishConcrete |
| Bathrooms (Total)2 | Heating FuelNatural gas |
| HeatingForced air | TypeApartment |
| AmenitiesPark, Place of Worship, Public Transit, Schools |
| Level | Type | Dimensions |
|---|---|---|
| Flat | Living room | 4.7 m x 3.3 m |
| Flat | Dining room | 4.7 m x 3.3 m |
| Flat | Kitchen | 2.6 m x 2.5 m |
| Flat | Primary Bedroom | 3.6 m x 3 m |
| Flat | Bedroom 2 | 3.6 m x 2.7 m |
Listing Office: CENTURY 21 PARKLAND LTD.
Data Provided by Toronto Regional Real Estate Board
Last Modified :03/05/2024 05:35:53 PM
MLS®, REALTOR®, and the associated logos are trademarks of The Canadian Real Estate Association


























