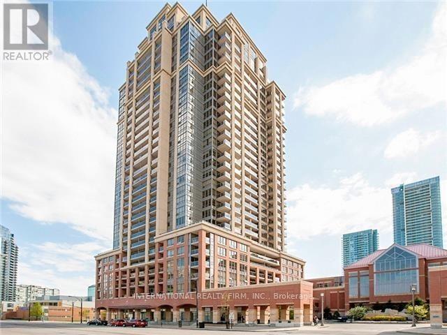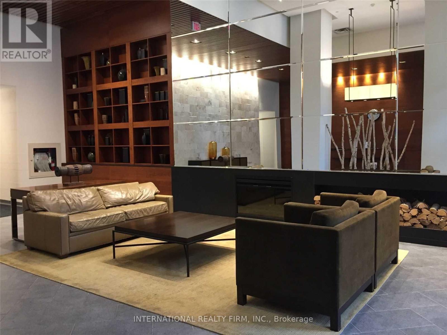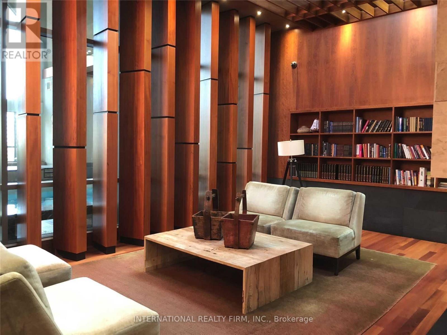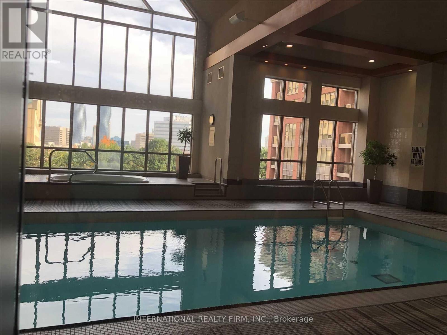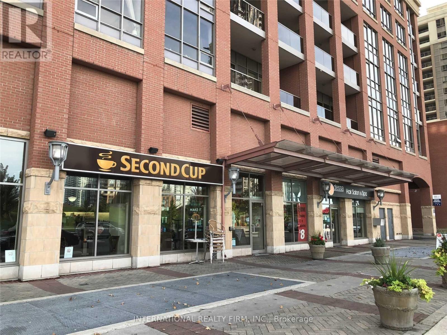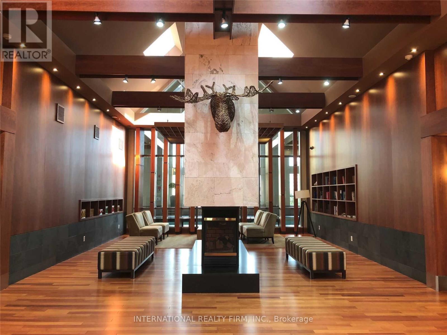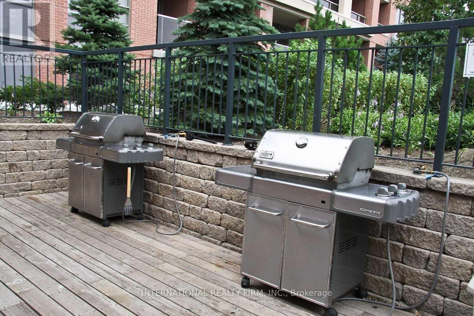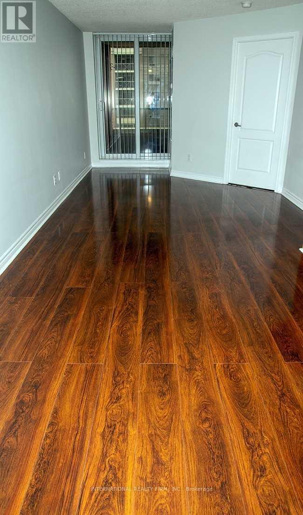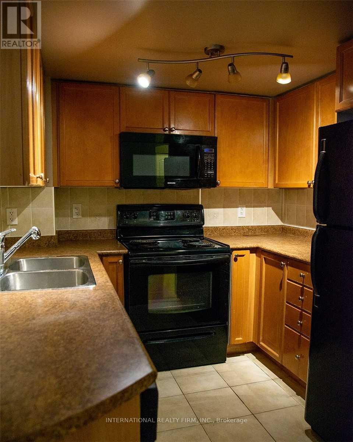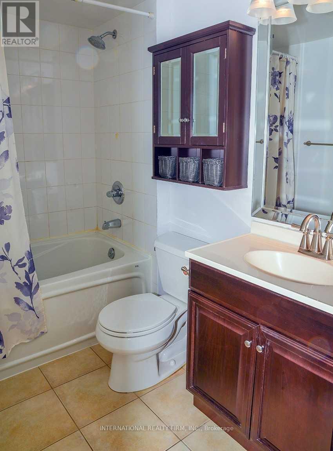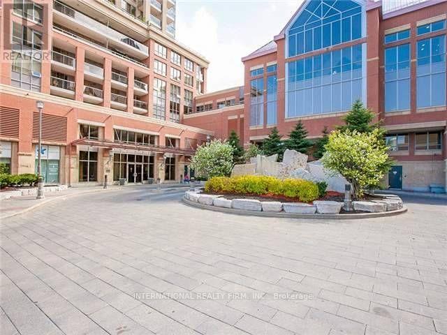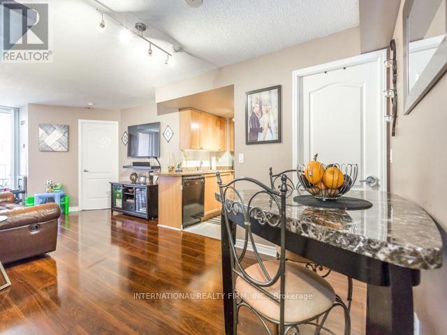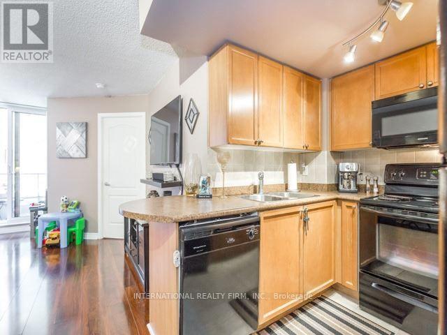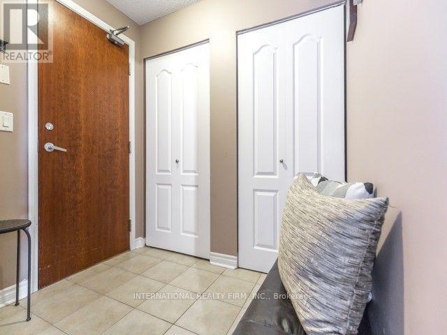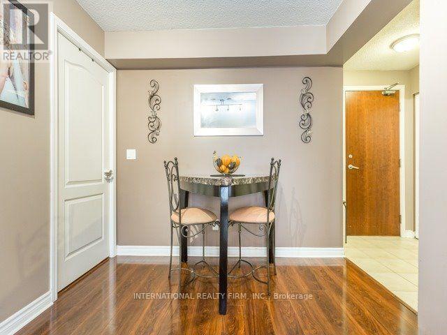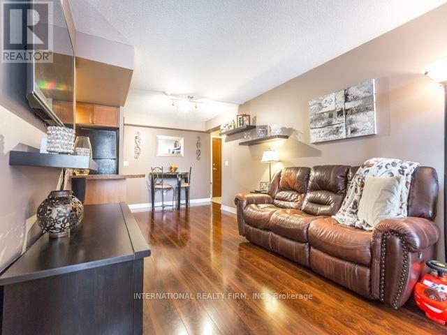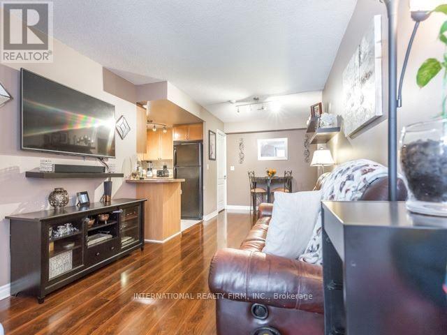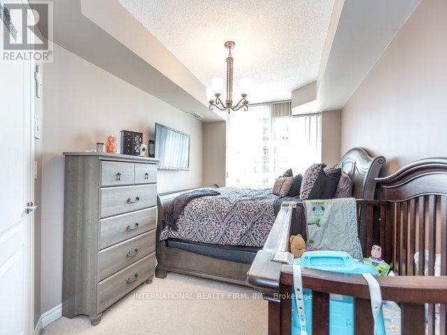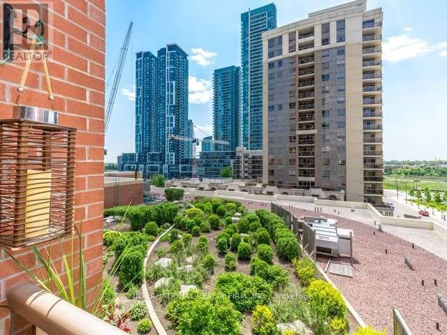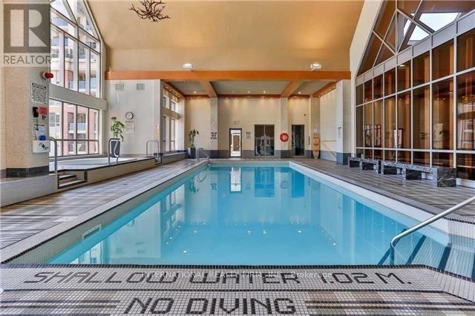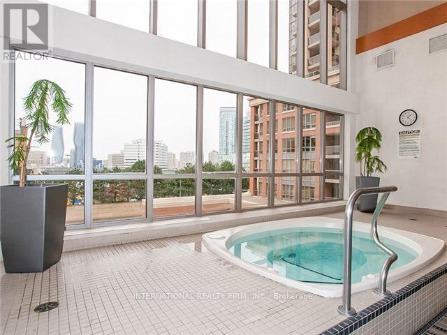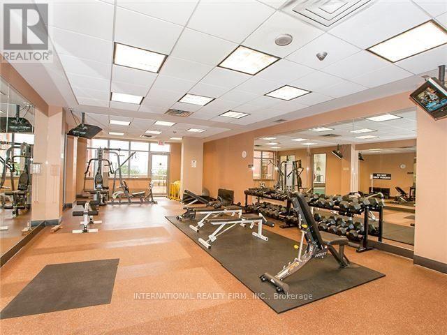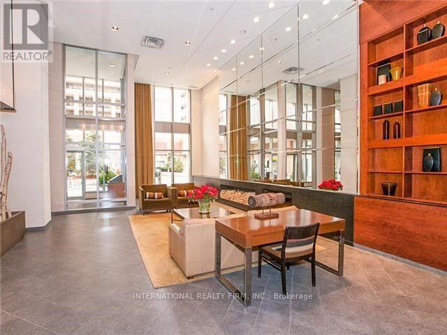| Bathrooms1 | Bedrooms1 |
| Property TypeSingle Family |
|
Rarely available open concept corner unit 1 bedroom suite at the capital towers! One of the first suites to sell out! Great floor plan. Full amenities including indoor pool/hot tub, party room, billiard room, gas bbq's, theatre, cardio & weight rooms, parking and locker! Premium location next to city hall & living arts center! Hardwood floors, cozy private balcony, full 4 pce bath. **** EXTRAS **** EXTRAS 5 appliances, window coverings, light fxtures, across the street from celebration square, city hall, park, and living arts center! Short walk to Sheridan college, square one and bus terminal (id:54154) |
| FeaturesBalcony | Maintenance Fee559.00 |
| Maintenance Fee Payment UnitMonthly | Management CompanyMaple Ridge Community Management Ltd. |
| OwnershipCondominium/Strata | Parking Spaces1 |
| PoolIndoor pool | TransactionFor sale |
| Bedrooms Main level1 | AmenitiesStorage - Locker, Security/Concierge, Party Room, Exercise Centre |
| Basement FeaturesApartment in basement | BasementN/A |
| CoolingCentral air conditioning | Exterior FinishBrick |
| Bathrooms (Total)1 | Heating FuelNatural gas |
| HeatingForced air | TypeApartment |
| Level | Type | Dimensions |
|---|---|---|
| Main level | Living room | 7 m x 2.78 m |
| Main level | Bedroom | 4.27 m x 2.7 m |
| Main level | Kitchen | 2.33 m x 2.3 m |
| Main level | Bathroom | 2.3 m x 1.9 m |
| Main level | Foyer | Measurements not available |
Listing Office: INTERNATIONAL REALTY FIRM, INC.
Data Provided by Toronto Regional Real Estate Board
Last Modified :12/04/2024 01:28:53 PM
MLS®, REALTOR®, and the associated logos are trademarks of The Canadian Real Estate Association

