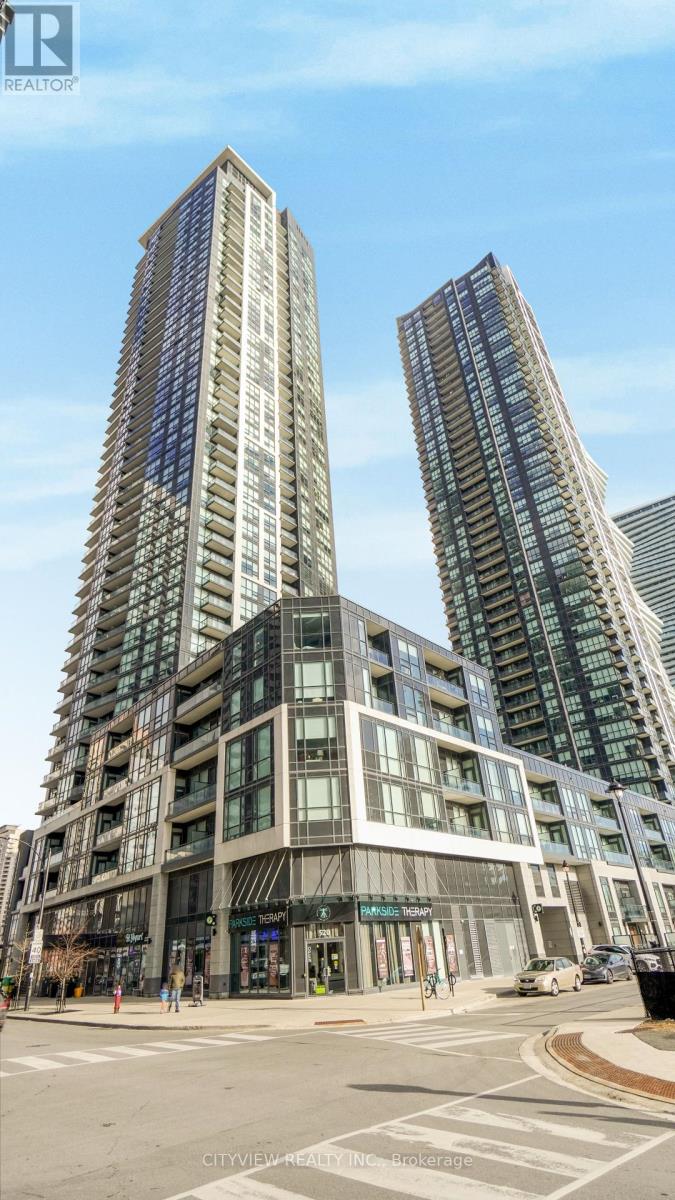| Bathrooms1 | Bedrooms1 |
| Property TypeSingle Family |
|
Fantastic Location!!! Freshly Painted! Spacious One plus Den Layout with High Ceilings and Useable Den Could Double As 2nd Br. Excellent Investment opportunity. Open Concept living/dining room with laminate flooring throughout walking out to the balcony. Stainless Steel Appliances throughout the kitchen. Spacious Primary bedroom with large closet space. Open Concept den perfect for study or second bedroom. Located In the Heart of Mississauga, Steps from Square, Ymca, City Hall, Library, Public Transit, Hwys 401,403 & more. Amenities Top Notch: Theater Room, Rooftop Deck. Indoor Pool, Jacuzzi, BBQ Area, 24 Hr Concierge, Exercise Room. (id:54154) |
| Amenities NearbyPublic Transit, Schools, Park | Community FeaturesPets not Allowed, School Bus, Community Centre |
| FeaturesBalcony | Lease2600.00 |
| Lease Per TimeMonthly | Management CompanyDuka Property Management |
| OwnershipCondominium/Strata | Parking Spaces1 |
| PoolIndoor pool | TransactionFor rent |
| Bedrooms Main level1 | AmenitiesSecurity/Concierge, Exercise Centre, Party Room, Storage - Locker |
| AppliancesDishwasher, Dryer, Refrigerator, Stove, Washer, Window Coverings | CoolingCentral air conditioning |
| Exterior FinishConcrete | Bathrooms (Total)1 |
| Heating FuelNatural gas | HeatingForced air |
| TypeApartment |
| AmenitiesPublic Transit, Schools, Park |
| Level | Type | Dimensions |
|---|---|---|
| Flat | Living room | 3.36 m x 3.22 m |
| Flat | Dining room | 3.36 m x 3.22 m |
| Flat | Kitchen | 5.43 m x 3.96 m |
| Flat | Primary Bedroom | 3.17 m x 3.05 m |
| Flat | Den | 2.56 m x 2.16 m |
Listing Office: CITYVIEW REALTY INC.
Data Provided by Toronto Regional Real Estate Board
Last Modified :14/05/2024 12:40:08 AM
MLS®, REALTOR®, and the associated logos are trademarks of The Canadian Real Estate Association





























