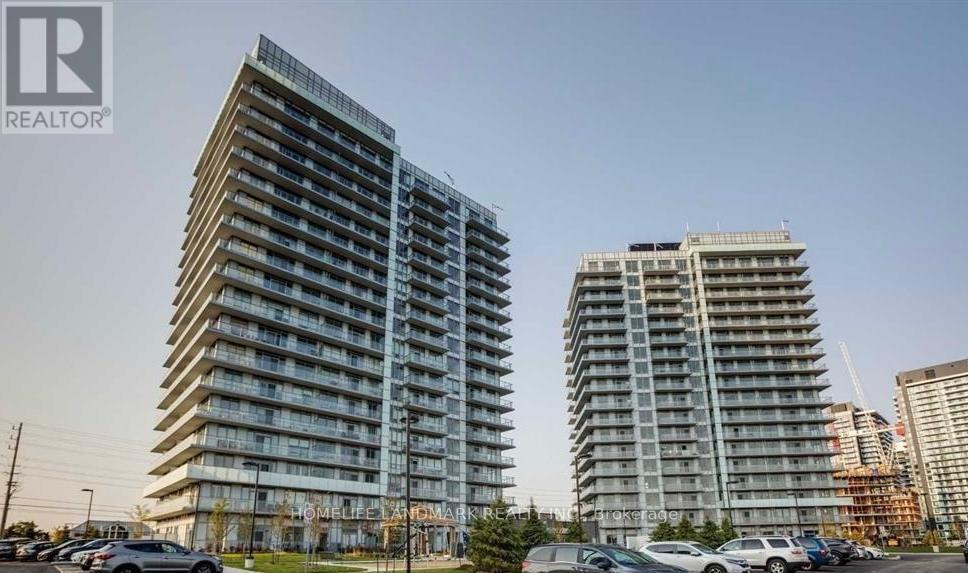| Bathrooms2 | Bedrooms3 |
| Property TypeSingle Family |
|
Large 2+1, 2 Full Bath Condo Situated On 8 Acres Of Extensively Landscaped Grounds & Gardens, Conveniently located Close To Erin Mills Town Centre, L Shaped Huge Balcony Accessble From BothLiving/Master Br With Clear South/East Clear View, Floor To Ceiling Windows, 9"" Smooth Ceilings, Large Kitchen With Granite Counter, Centre Island, Stainless Steels Appliances, Wide Plank LaminateFlooring Throughout. 17,000Sqft Amenity: Indoor Pool, Steam Rooms & Saunas, Fitness Club,Library/Study Room, Rooftop Terrace With Bbqs And More. Walking Distance To Bus Terminal, Entertainment, Restaurants, Banks, Shoppings, Close To Hwy 403/401/407, UTM. Best School District: Credit Valley PS/John Fraser SS/St Aloysius Gonzaga. **** EXTRAS **** All Existing: Fridge, Stove, Dishwasher, Washer & Dryer, Electric Light Fixtures, Window Coverings,One parking, One Locker. (id:54154) |
| Community FeaturesPet Restrictions | FeaturesBalcony, Carpet Free |
| Maintenance Fee689.09 | Maintenance Fee Payment UnitMonthly |
| Maintenance Fee TypeCommon Area Maintenance, Heat, Insurance, Parking, Water | Management CompanyCrossbridge Condominium Services |
| OwnershipCondominium/Strata | Parking Spaces1 |
| TransactionFor sale |
| Bedrooms Main level2 | Bedrooms Lower level1 |
| AmenitiesStorage - Locker | CoolingCentral air conditioning |
| Exterior FinishConcrete | FlooringLaminate |
| Bathrooms (Total)2 | Heating FuelNatural gas |
| HeatingForced air | TypeApartment |
| Level | Type | Dimensions |
|---|---|---|
| Main level | Living room | Measurements not available |
| Main level | Dining room | Measurements not available |
| Main level | Kitchen | Measurements not available |
| Main level | Primary Bedroom | Measurements not available |
| Main level | Bedroom 2 | Measurements not available |
| Main level | Den | Measurements not available |
Listing Office: HOMELIFE LANDMARK REALTY INC.
Data Provided by Toronto Regional Real Estate Board
Last Modified :11/07/2024 11:28:42 PM
MLS®, REALTOR®, and the associated logos are trademarks of The Canadian Real Estate Association
















