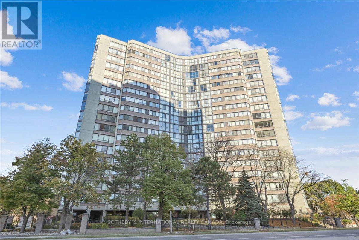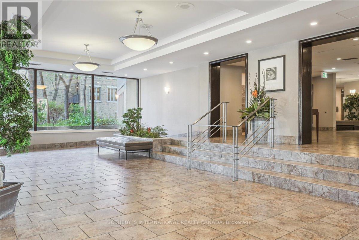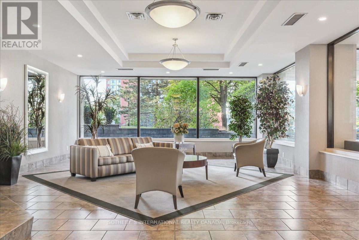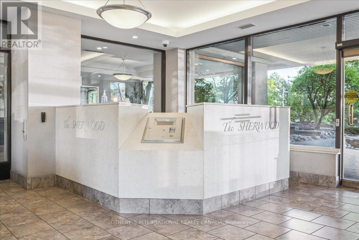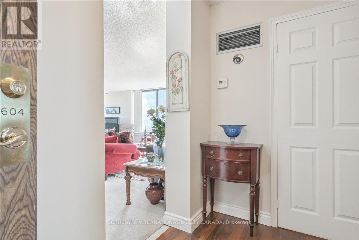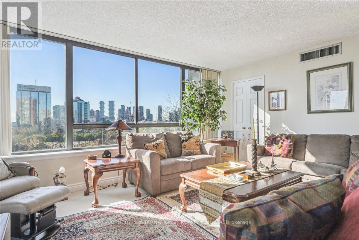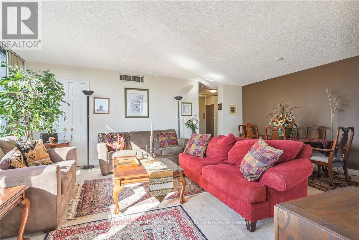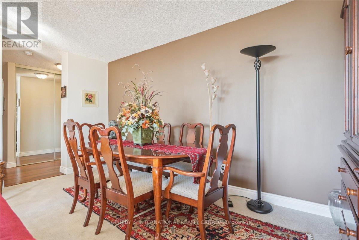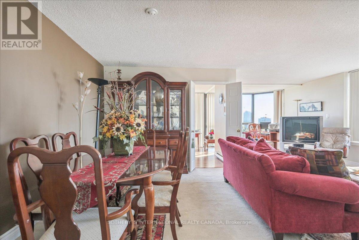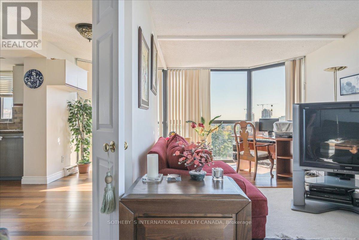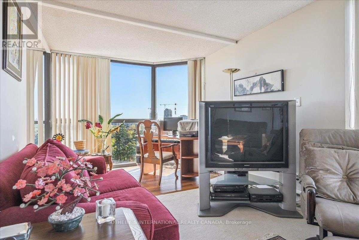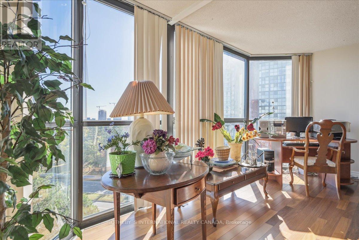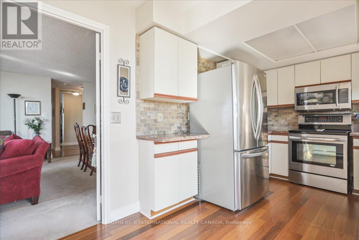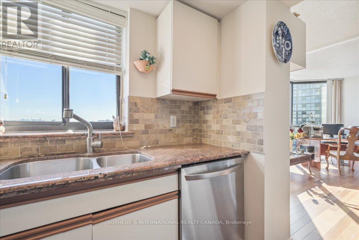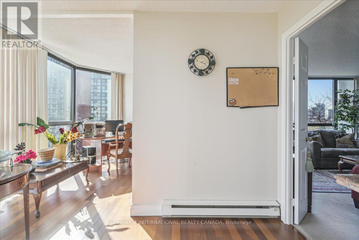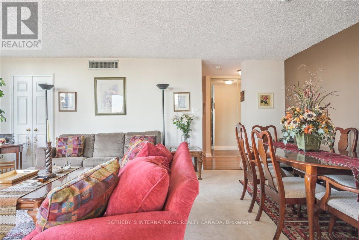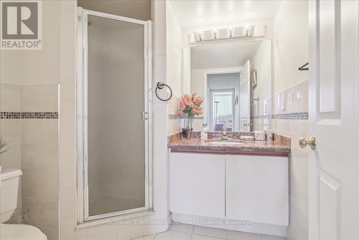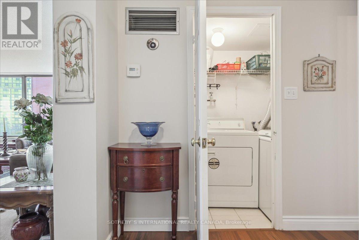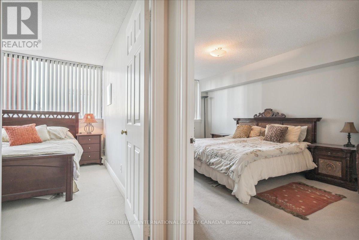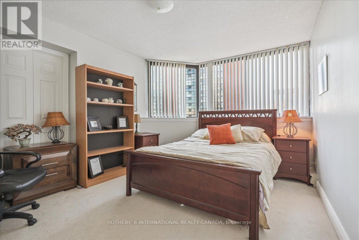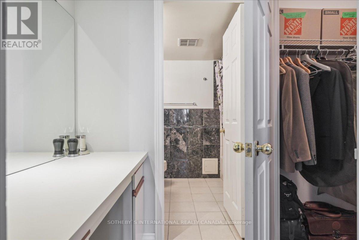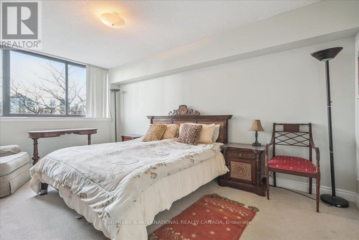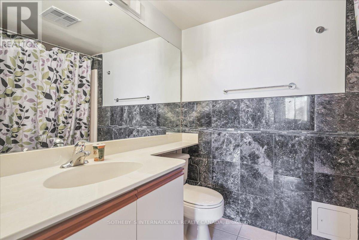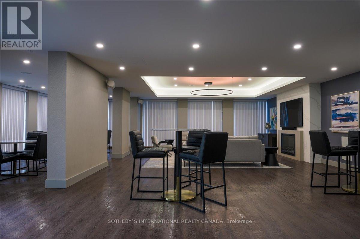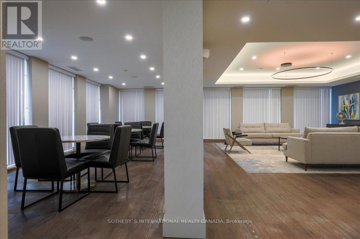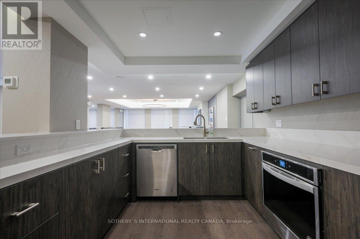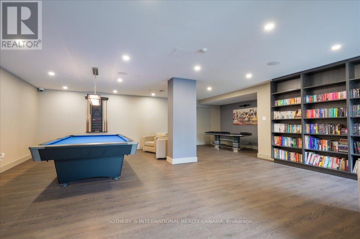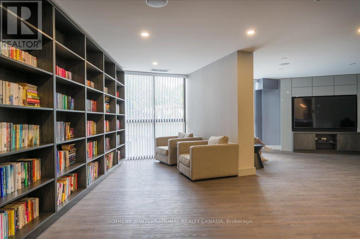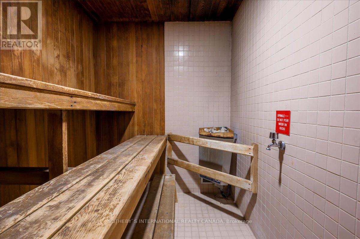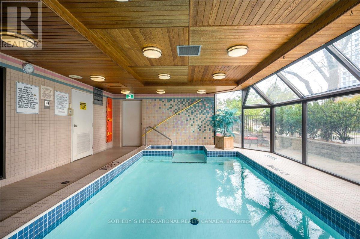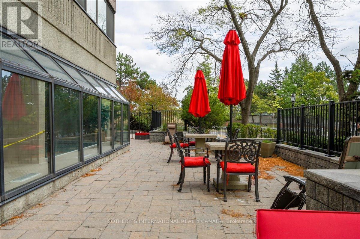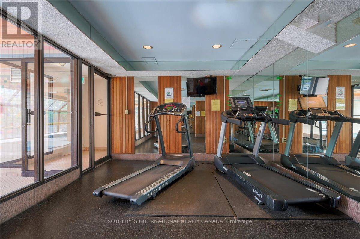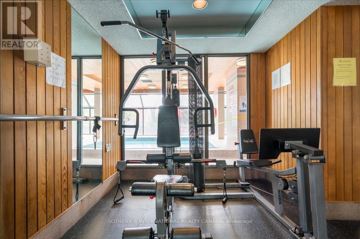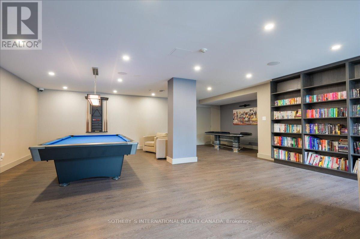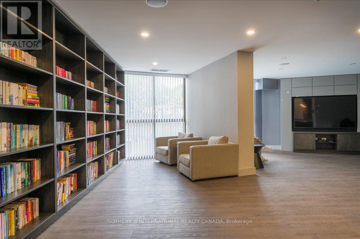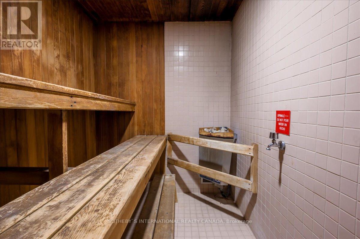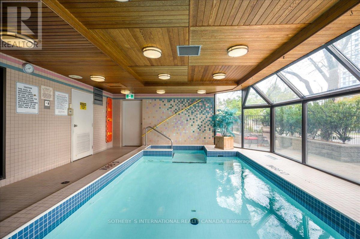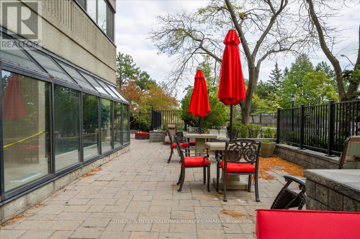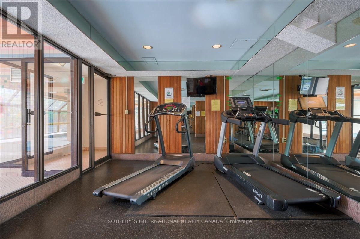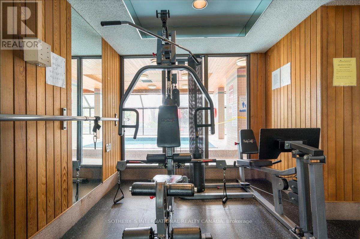| Bathrooms2 | Bedrooms2 |
| Property TypeSingle Family |
|
Amazing corner suite, with great views. Exceptionally large and open concept condo, with two spacious bedrooms and two full bathrooms, primary bedroom with 4 piece ensuite. Floor to ceiling windows bring in plenty of sunshine making the sunroom a great work place or simply an addition to the already large living area. Parking and a large locker offers extra storage. Stainless steel appliances in the kitchen. Fully upgraded amenities in the building make it a wonderful place to live and host friends and family. Guest suite and party room options available. Great location close to Square One Mall, restaurants and public transport. **** EXTRAS **** Condo may be purchased with furniture. Parking Sports are available for rent upon request, EV charging stations (8)available (id:54154) Please visit : Multimedia link for more photos and information |
| Amenities NearbyHospital, Place of Worship, Public Transit, Schools | Community FeaturesPets not Allowed |
| Maintenance Fee906.01 | Maintenance Fee Payment UnitMonthly |
| Maintenance Fee TypeHeat, Water, Common Area Maintenance, Insurance, Parking | Management CompanyProvincial Property Management |
| OwnershipCondominium/Strata | Parking Spaces1 |
| PoolIndoor pool | TransactionFor sale |
| Zoning DescriptionH-CC3(2) |
| Bedrooms Main level2 | AmenitiesExercise Centre, Party Room, Visitor Parking, Storage - Locker |
| CoolingCentral air conditioning | Exterior FinishBrick |
| Fire ProtectionSecurity guard | Bathrooms (Total)2 |
| Heating FuelNatural gas | HeatingHeat Pump |
| TypeApartment |
| AmenitiesHospital, Place of Worship, Public Transit, Schools |
| Level | Type | Dimensions |
|---|---|---|
| Main level | Primary Bedroom | 3.32 m x 6.45 m |
| Main level | Living room | 6.54 m x 3.9 m |
| Main level | Sunroom | 3.58 m x 4.81 m |
| Main level | Dining room | 4.67 m x 2.04 m |
| Main level | Bedroom 2 | 3.32 m x 3.36 m |
Listing Office: SOTHEBY'S INTERNATIONAL REALTY CANADA
Data Provided by Toronto Regional Real Estate Board
Last Modified :08/07/2024 11:55:37 PM
MLS®, REALTOR®, and the associated logos are trademarks of The Canadian Real Estate Association

