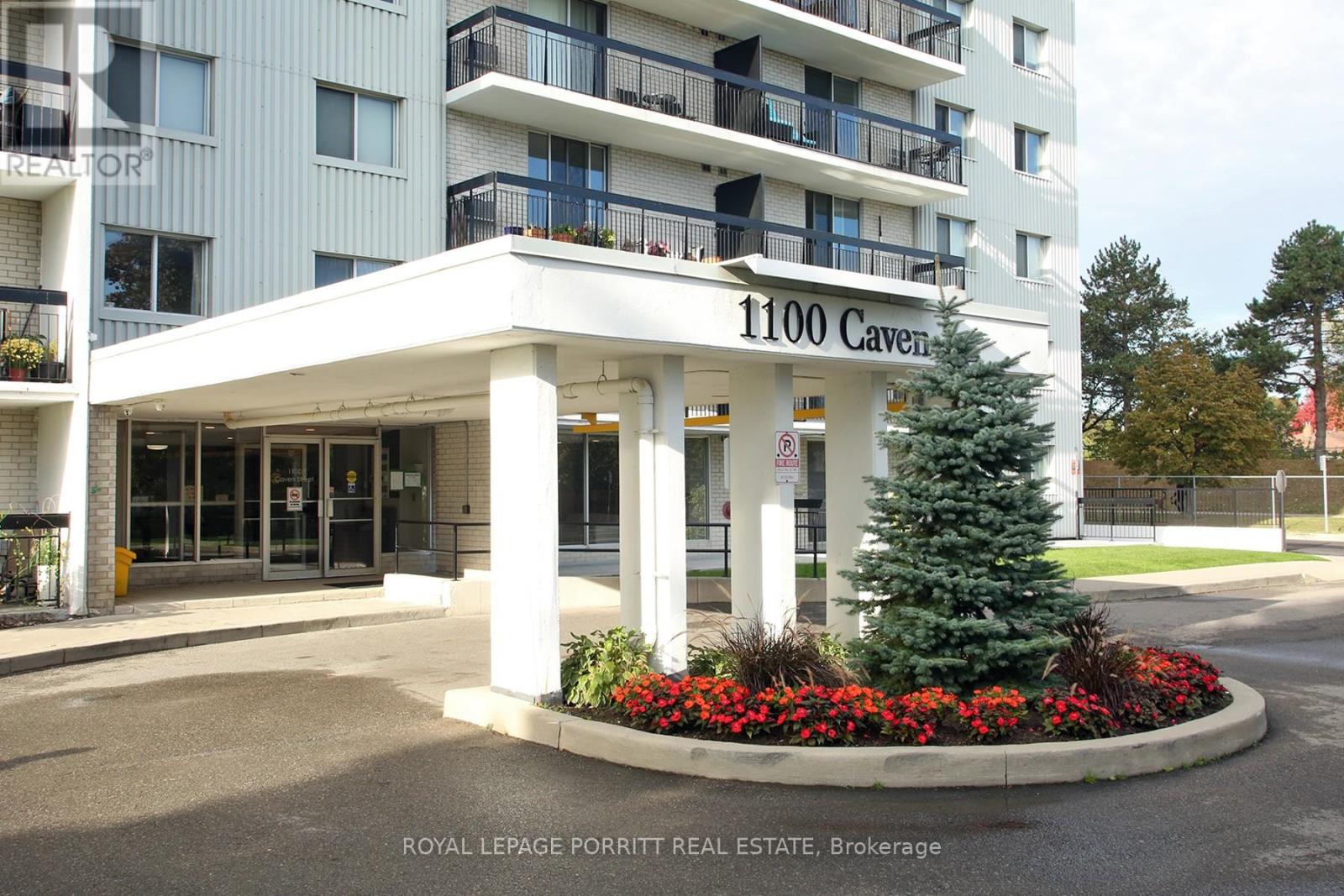| Bathrooms1 | Bedrooms2 |
| Property TypeSingle Family |
|
Large 2 Bedroom Condo In The Sought After Lakeview Neighbourhood. The Unit Offers Stunning Views Of Toronto's Skyline And Lake Ontario. With A Spacious Open Concept Layout, 2 Well Sized Bedrooms With Extra Large Closets, A Well Equipped Kitchen With Additional Cupboard/Counter Space, And a Pantry. The 100 Sq Ft Private Balcony Is The Perfect Space To Enjoy Your Morning Coffee. Private Laundry Is Located On Each Floor And An Outdoor Pool And Recently Renovated Party Room Are Just A Few Of The Key Amenities. Plus It's Conveniently Located - A 5 MInute Walk To The Lake, Parks, Port Credit. Restaurants, Long Branch And Port Credit Go. (id:54154) |
| Amenities NearbyPublic Transit | FeaturesBalcony |
| Maintenance Fee633.78 | Maintenance Fee Payment UnitMonthly |
| Management CompanyMaple Ridge Property Management | OwnershipCondominium/Strata |
| Parking Spaces1 | PoolOutdoor pool |
| StructureTennis Court | TransactionFor sale |
| Bedrooms Main level2 | AmenitiesParty Room, Visitor Parking, Recreation Centre |
| CoolingCentral air conditioning | Exterior FinishConcrete |
| Bathrooms (Total)1 | Heating FuelNatural gas |
| HeatingBaseboard heaters | TypeApartment |
| AmenitiesPublic Transit |
| Level | Type | Dimensions |
|---|---|---|
| Main level | Kitchen | 2.35 m x 2.86 m |
| Main level | Living room | 5.9 m x 3.5 m |
| Main level | Dining room | 2.8 m x 2.53 m |
| Main level | Primary Bedroom | 3.47 m x 3.13 m |
| Main level | Bedroom 2 | 2.9 m x 2.44 m |
Listing Office: ROYAL LEPAGE PORRITT REAL ESTATE
Data Provided by Toronto Regional Real Estate Board
Last Modified :03/04/2024 12:41:51 AM
MLS®, REALTOR®, and the associated logos are trademarks of The Canadian Real Estate Association



















