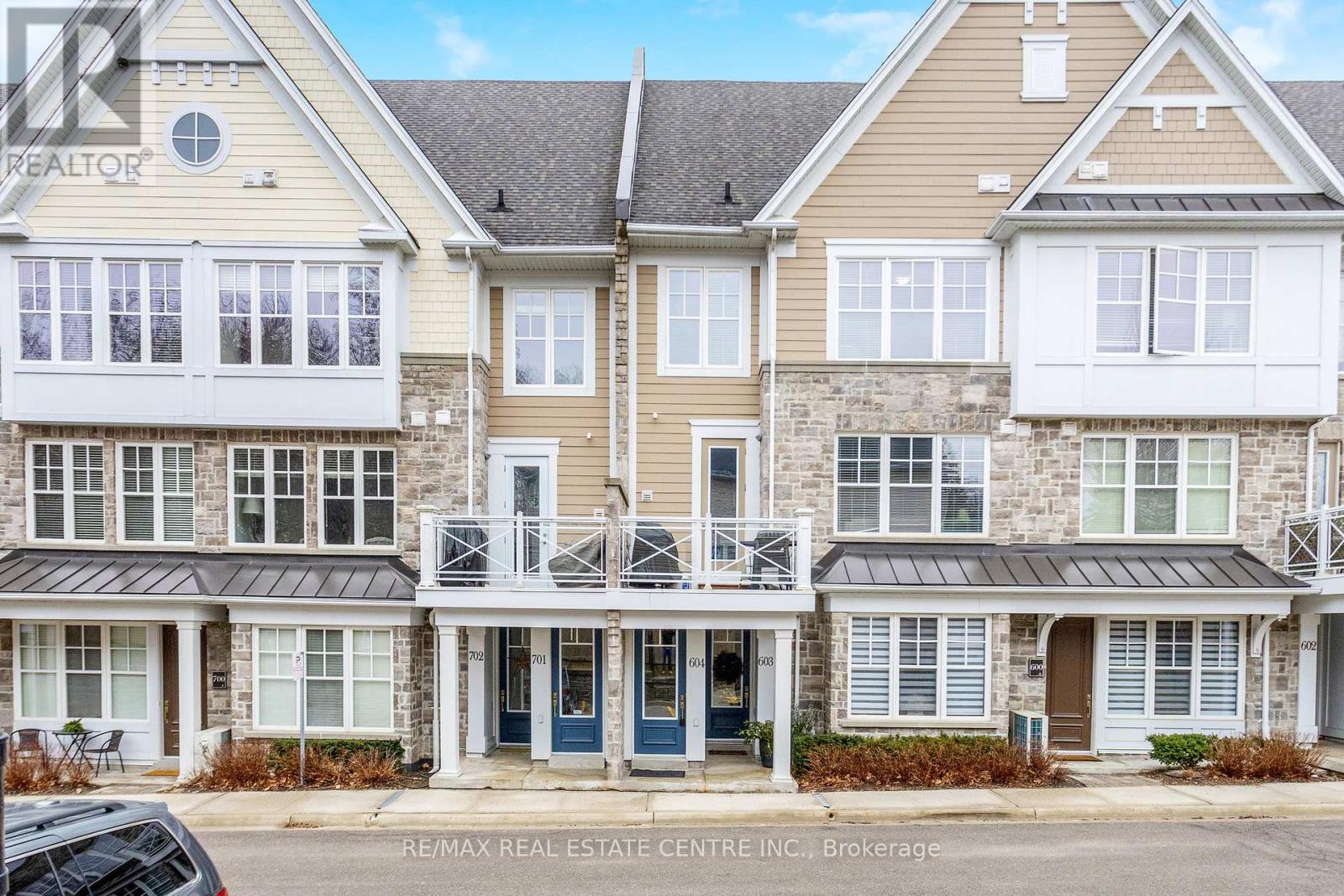| Bathrooms2 | Bedrooms2 |
| Property TypeSingle Family |
|
Executive Townhome Located In Prime South Mississauga Location, Steps To Toronto. Multi-Level Home With 2 Bed, 2 Bath, Open Concept Layout, 9Ft Ceilings, Stainless Steel Appliances, Private Walkout Terrace (Perfect For Bbqs And Morning Coffee) And Private Covered Garage Parking! Additional 2nd owned parking spot. Tons of Storage and Pet Friendly Complex with only 47 Townhomes Nestled In A Private Location. Steps To The Lake, Downtown Port Credit (Shops, Entertainment, Restaurants) As Well As TTC, Humber College, Close To Downtown Toronto. Golf Course. Super Convenient Location. **** EXTRAS **** BONUS - 2nd Owned Parking Spot. Stainless Steel Fridge, Stove, Built-In Dishwasher. Clothes Washer And Dryer, Garage Door Opener With Remote And Keypad. Central Air. Very Low Maintenance Fees! (id:54154) |
| Amenities NearbyMarina, Park, Public Transit | FeaturesConservation/green belt |
| Maintenance Fee381.37 | Maintenance Fee Payment UnitMonthly |
| Management CompanyCity Sites Property Management | OwnershipCondominium/Strata |
| Parking Spaces2 | TransactionFor sale |
| Bedrooms Main level2 | CoolingCentral air conditioning |
| Exterior FinishBrick, Stone | Bathrooms (Total)2 |
| Heating FuelNatural gas | HeatingForced air |
| TypeRow / Townhouse |
| AmenitiesMarina, Park, Public Transit | Surface WaterLake/Pond |
| Level | Type | Dimensions |
|---|---|---|
| Main level | Living room | Measurements not available |
| Main level | Dining room | Measurements not available |
| Main level | Kitchen | Measurements not available |
| Upper Level | Primary Bedroom | Measurements not available |
| Upper Level | Bedroom 2 | Measurements not available |
Listing Office: RE/MAX REAL ESTATE CENTRE INC.
Data Provided by Toronto Regional Real Estate Board
Last Modified :13/04/2024 10:47:17 AM
MLS®, REALTOR®, and the associated logos are trademarks of The Canadian Real Estate Association













