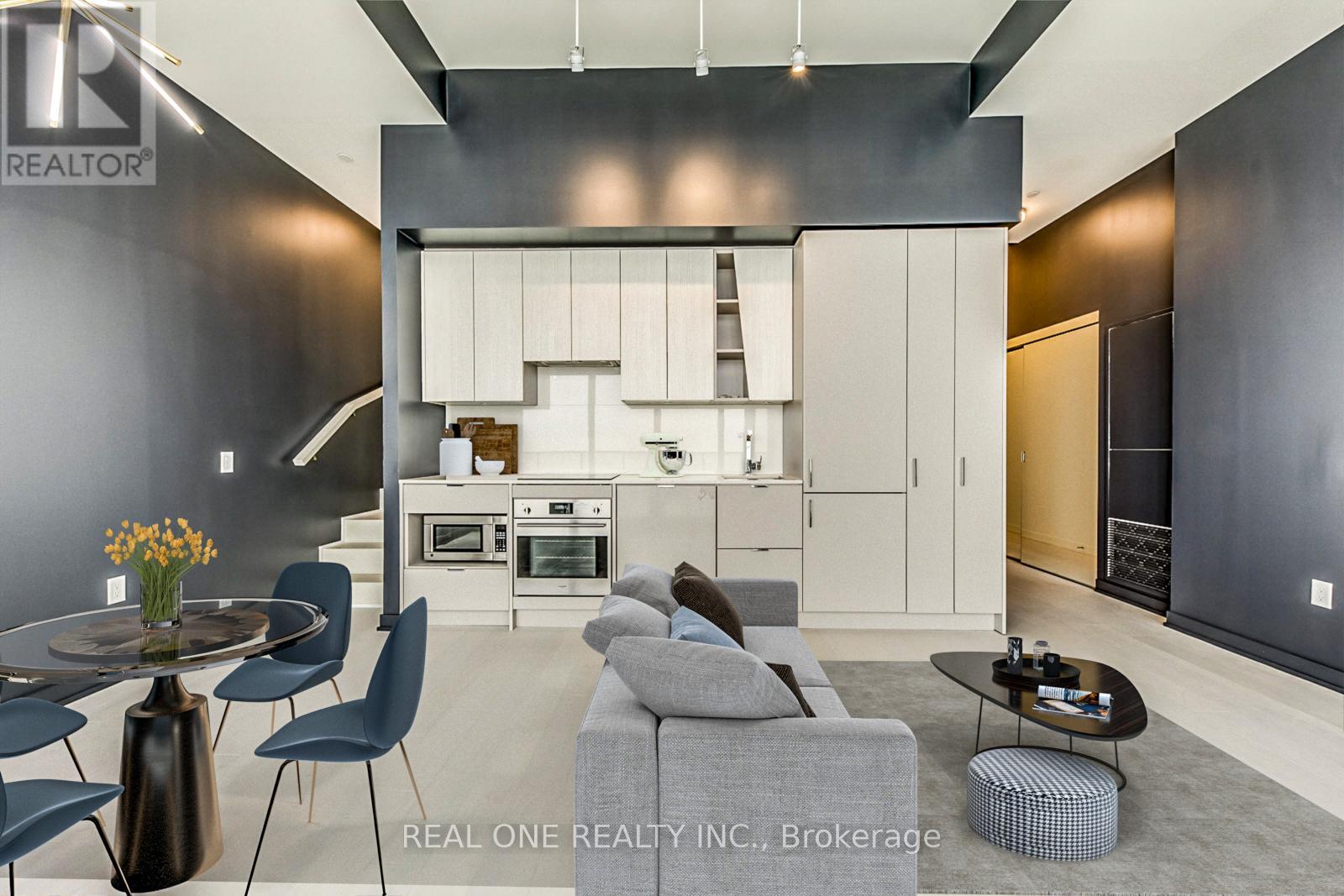| Bathrooms3 | Bedrooms2 |
| Property TypeSingle Family |
|
South Facing Lakeview. Bright & Beautiful 2 Bedroom & 3 Bath 2-Level Penthouse Suite at the New Luxury M City 2 in the Heart of Downtown Mississauga! OpenConcept Kitchen & Combined DR & L/R Area with W/O to Balcony with Stunning City & Lake Views! Convenient 2pc Powder Room on Main Level. Upper Level Boasts Primary Bdrm with 3pc Ensuite & W/O to Upper Level Balcony, Plus 2nd Bdrm with W/O to Balcony, 4pc Bath, Ensuite Laundry & Convenient Office Nook! Convenient M City Amenities - 4 Season Outdoor Space - for the Summer, Enjoy the Salt Water Pool, Playground & Kids' Splash Pad Plus Outdoor Terrace w/BBQ Stations & Lounge Seating with F/P... for the Winter, the Outdoor Terrace Boasts a Rooftop Skating Rink... Plus 2-Storey Lobby w/24Hr Concierge & Lounge Seating, Fitness Facility, D/R w/Chef's Kitchen & Games Room with Dedicated Kids' Play Zone! Total 1,275 Sq.Ft. - 1,081 Sq.Ft. + 194 Sq.Ft. Balcony Space! 10' **** EXTRAS **** Includes Locker & 2 Underground Parking Spaces! Conveniently Located W/I Walking Distance to Many Parks & Trails, Square One, Celebration Square, YMCA, GO Transit, Living Arts Centre, Sheridan College Campus & More!! Plus Easy Hwy Access! (id:54154) |
| FeaturesBalcony | Lease4300.00 |
| Lease Per TimeMonthly | Management CompanyFirst Service Residential |
| OwnershipCondominium/Strata | Parking Spaces2 |
| PoolOutdoor pool | TransactionFor rent |
| Bedrooms Main level2 | AmenitiesStorage - Locker, Security/Concierge, Party Room, Exercise Centre |
| CoolingCentral air conditioning | Exterior FinishConcrete |
| Bathrooms (Total)3 | Heating FuelNatural gas |
| HeatingForced air | TypeApartment |
| Level | Type | Dimensions |
|---|---|---|
| Second level | Primary Bedroom | 2.82 m x 2.79 m |
| Second level | Bedroom 2 | 2.64 m x 2.51 m |
| Second level | Den | Measurements not available |
| Main level | Kitchen | 4.29 m x 2.46 m |
| Main level | Dining room | 4.29 m x 2.46 m |
| Main level | Living room | 4.29 m x 2.46 m |
Listing Office: REAL ONE REALTY INC.
Data Provided by Toronto Regional Real Estate Board
Last Modified :18/04/2024 12:01:00 PM
MLS®, REALTOR®, and the associated logos are trademarks of The Canadian Real Estate Association








































