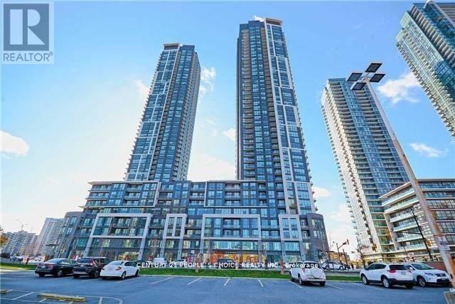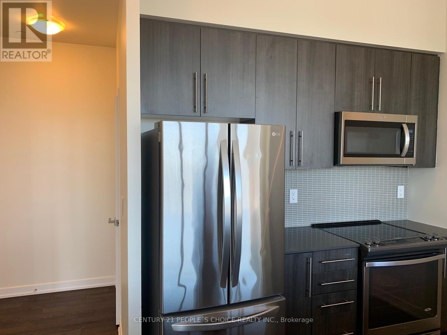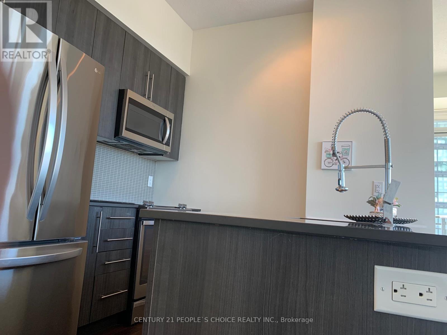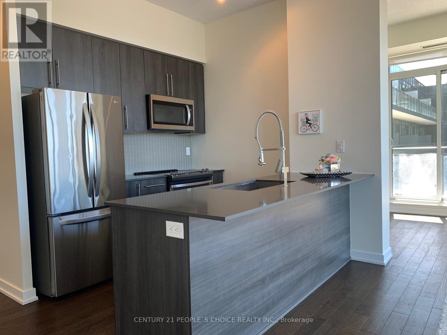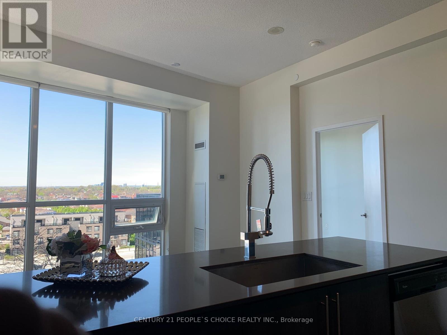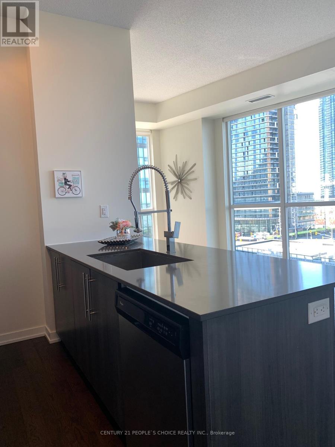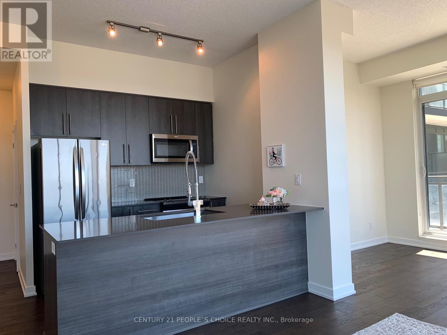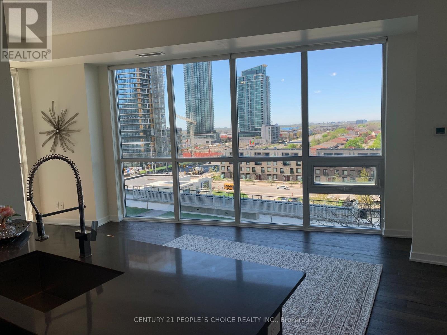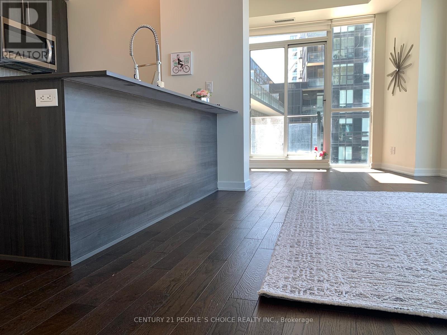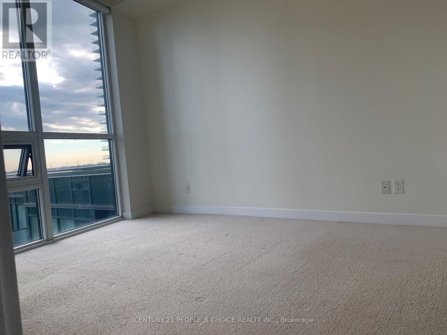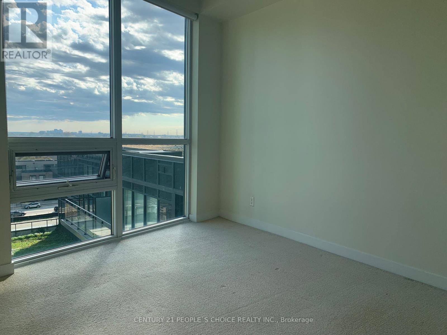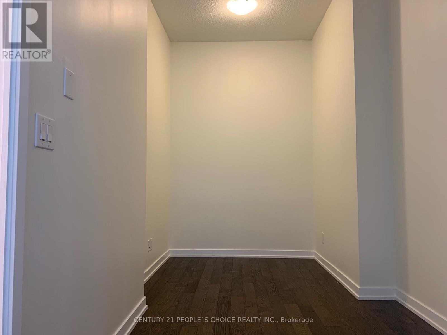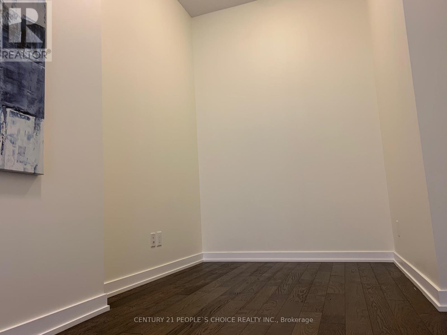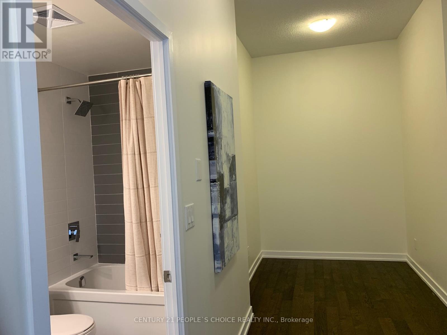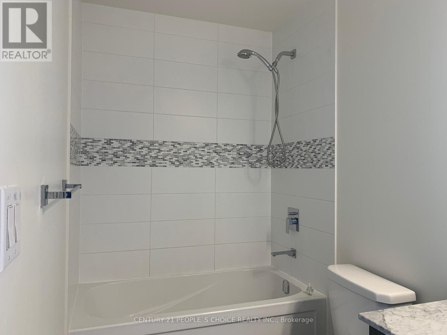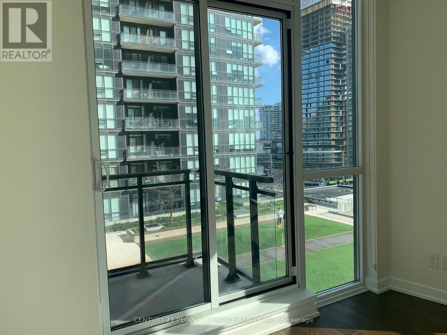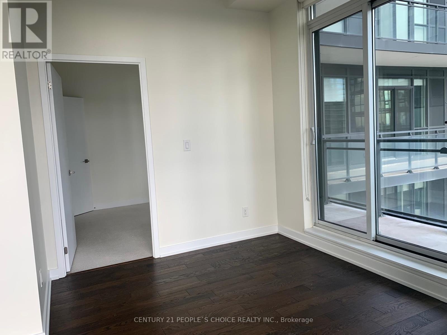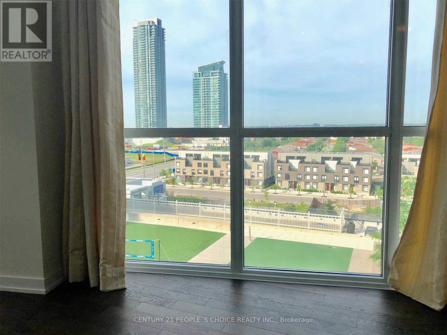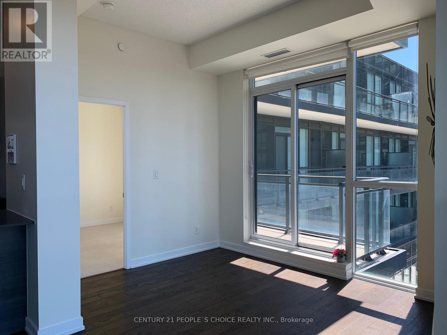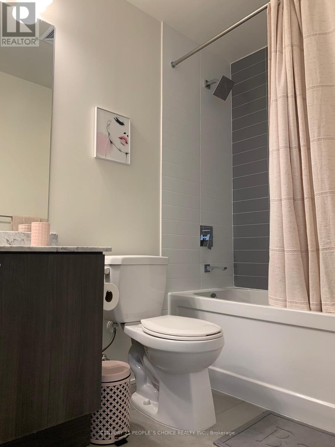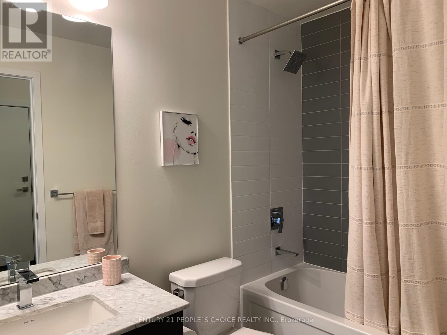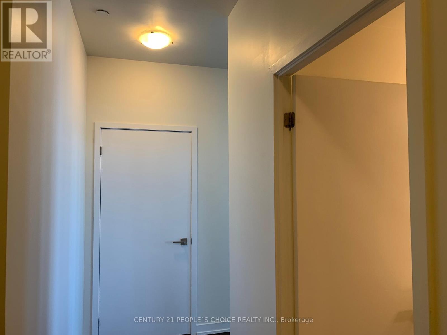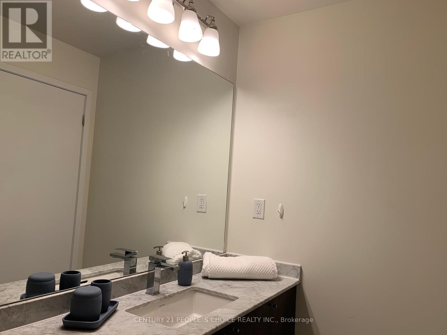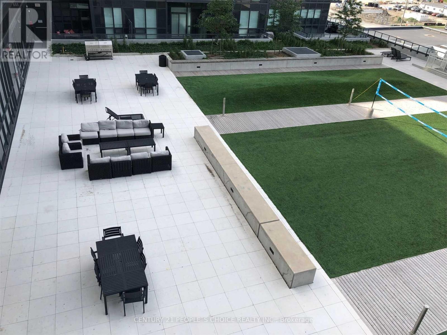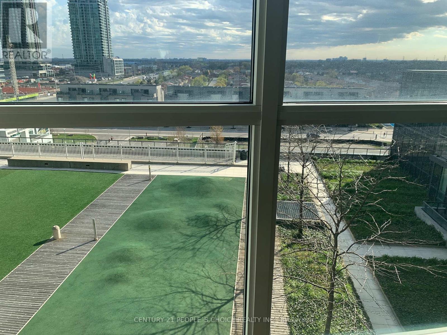| Bathrooms2 | Bedrooms3 |
| Property TypeSingle Family |
|
Square one executive condo 2+1 bedrooms & 2 washrooms. 10 Ft with smooth ceiling, panoramic and magnificent view. Bright with floor to ceiling & wall to wall windows throughout. Spacious unit, Great layout with master bdrm's Ensuite, large balcony, Huge Den , upgraded kitchen with back splash/Ss appliances. Condo includes a locker adjacent to the condo literally making it another attached room. Granite counter top, Clear and Great View! Great location! Walk To GO station, Sheridan College, Square One Shopping Centre, Enjoy The Entertainment At Celebration Square. Close to University of Toronto at Mississauga /403. (id:54154) |
| Amenities NearbyHospital, Place of Worship, Public Transit, Schools | Community FeaturesPet Restrictions, Community Centre |
| FeaturesBalcony | Maintenance Fee671.24 |
| Maintenance Fee Payment UnitMonthly | Management CompanyDuka Property Management Inc. |
| OwnershipCondominium/Strata | Parking Spaces1 |
| PoolIndoor pool | TransactionFor sale |
| Bedrooms Main level2 | Bedrooms Lower level1 |
| AmenitiesExercise Centre, Party Room, Visitor Parking, Storage - Locker | AppliancesDishwasher, Dryer, Microwave, Refrigerator, Sauna, Stove, Washer, Window Coverings |
| CoolingCentral air conditioning | Exterior FinishConcrete |
| Bathrooms (Total)2 | Heating FuelNatural gas |
| HeatingForced air | TypeApartment |
| AmenitiesHospital, Place of Worship, Public Transit, Schools |
| Level | Type | Dimensions |
|---|---|---|
| Flat | Living room | 20.11 m x 12 m |
| Flat | Kitchen | 20.11 m x 12 m |
| Flat | Dining room | 9.02 m x 7.97 m |
| Flat | Primary Bedroom | 12 m x 10 m |
| Flat | Bedroom 2 | 10 m x 8.99 m |
Listing Office: CENTURY 21 PEOPLE'S CHOICE REALTY INC.
Data Provided by Toronto Regional Real Estate Board
Last Modified :14/05/2024 12:32:44 AM
MLS®, REALTOR®, and the associated logos are trademarks of The Canadian Real Estate Association

