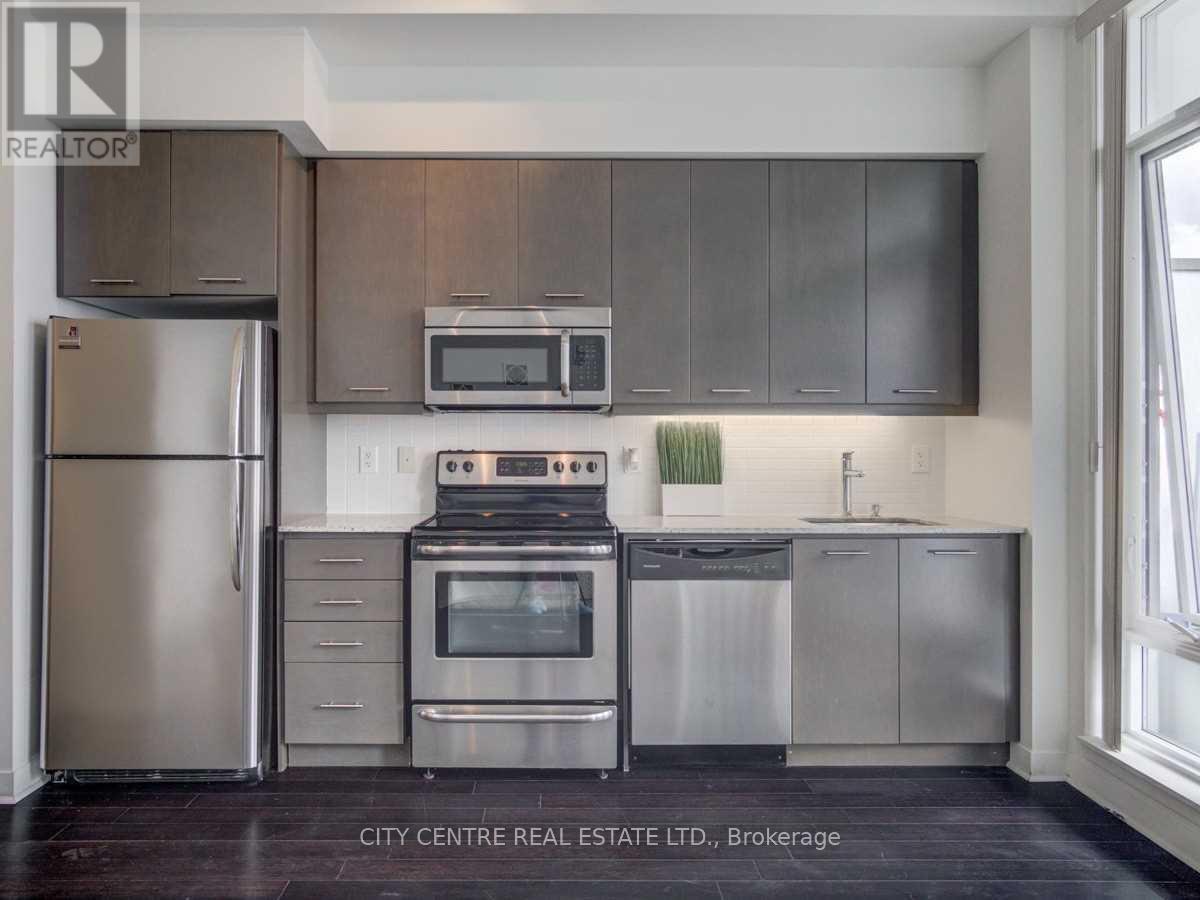| Bathrooms1 | Property TypeSingle Family |
|
Beautiful Bachelor/Studio In Downtown Mississauga, High Ceilings, Hardwood Flooring, Stainless Steel Appliances Appliances, Ensuite Laundry, 1 Parking Spot, 1 Locker, Huge Terrace With Amazing Unobstructed East View. Across From Sheridan College, Steps From Square One, Central Library, Bus Terminal And Go Transit, Close To Celebration Square, Close To Hwy 403. Non-Smokers. Students And Newcomers Welcome. Tenants With Cats Are Ok. NOTE: Unit Will Be Cleaned Before Possession. **** EXTRAS **** S/S Fridge, Stove, Built-In Microwave, Dishwasher, Washer & Dryer, Window Blinds, Building Amenities Includes: Basket/Volley/Multipurpose Court, Bbq Terrace, Theater, Party Room, Gardening Terrace, Visitor Parking, 24-Hrs Concierge (id:54154) |
| Amenities NearbyPark, Public Transit, Schools | Community FeaturesPet Restrictions, Community Centre |
| FeaturesCarpet Free | Lease2250.00 |
| Lease Per TimeMonthly | Management CompanyFs Operational |
| OwnershipCondominium/Strata | Parking Spaces1 |
| TransactionFor rent |
| Bedrooms Main level0 | AmenitiesSecurity/Concierge, Exercise Centre, Party Room, Visitor Parking, Storage - Locker |
| CoolingCentral air conditioning | Exterior FinishConcrete |
| Bathrooms (Total)1 | Heating FuelNatural gas |
| HeatingForced air | TypeApartment |
| AmenitiesPark, Public Transit, Schools |
| Level | Type | Dimensions |
|---|---|---|
| Ground level | Living room | 4.96 m x 3.71 m |
| Ground level | Dining room | 4.96 m x 3.71 m |
| Ground level | Kitchen | 4.96 m x 3.71 m |
| Ground level | Foyer | Measurements not available |
| Ground level | Laundry room | Measurements not available |
Listing Office: CITY CENTRE REAL ESTATE LTD.
Data Provided by Toronto Regional Real Estate Board
Last Modified :14/05/2024 12:39:03 AM
MLS®, REALTOR®, and the associated logos are trademarks of The Canadian Real Estate Association















