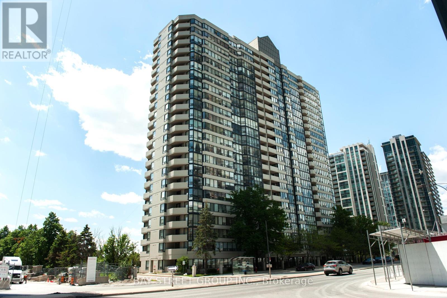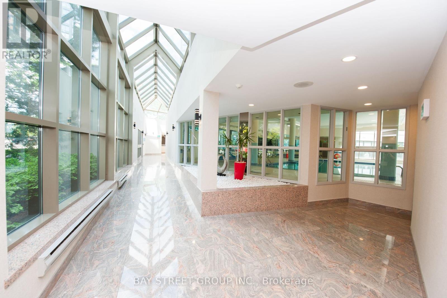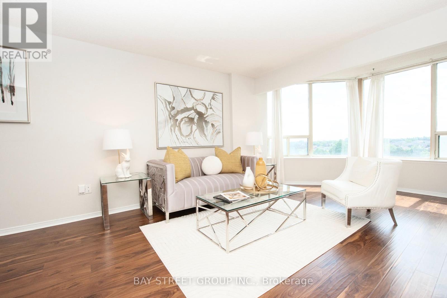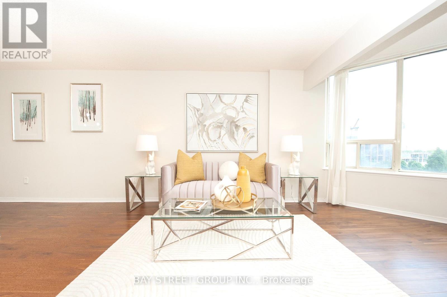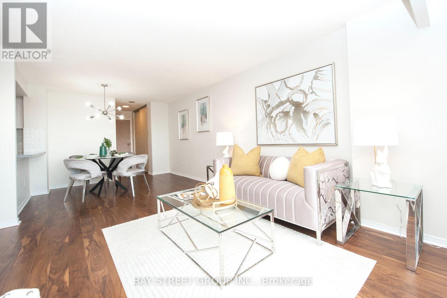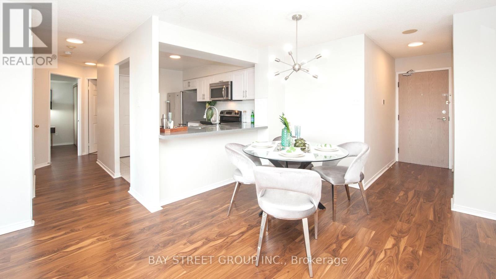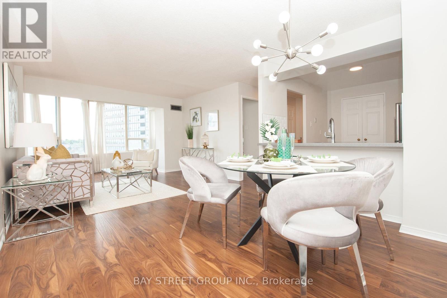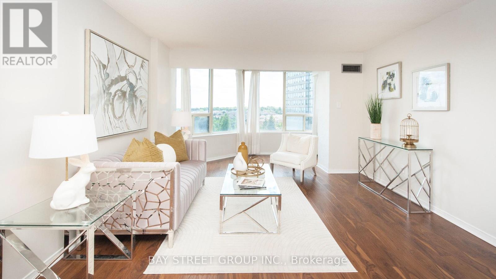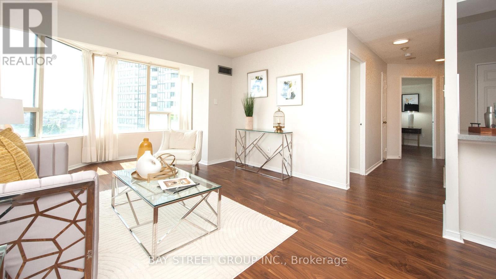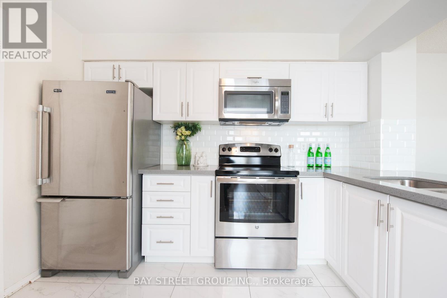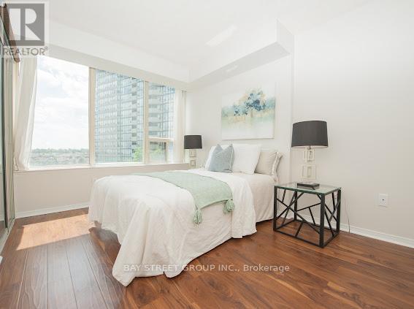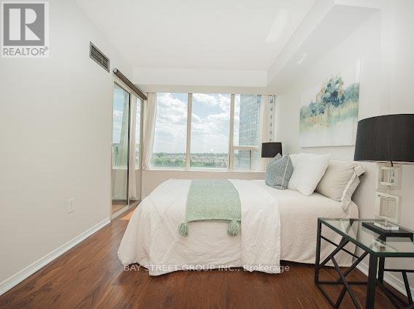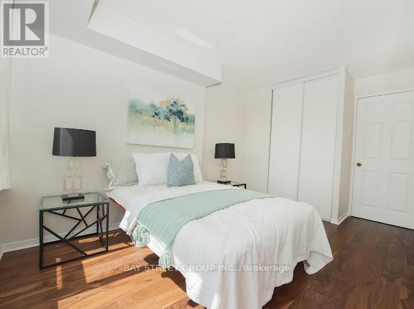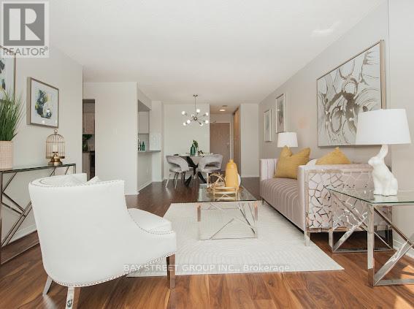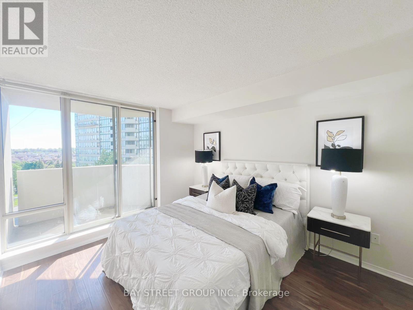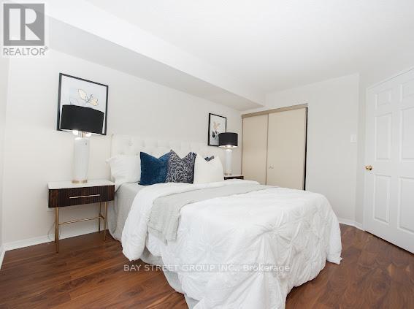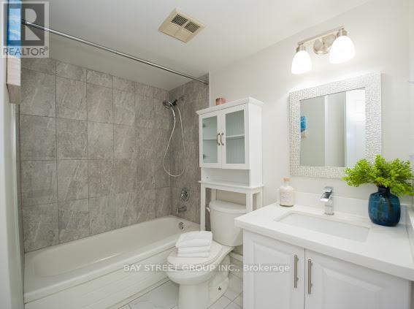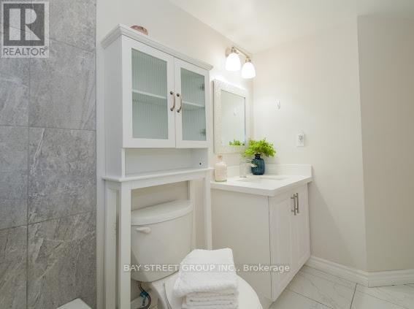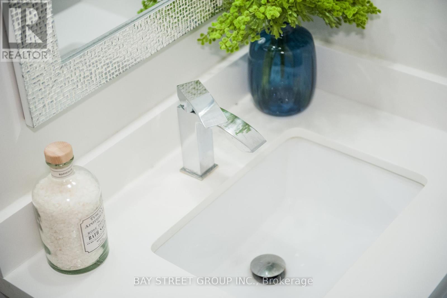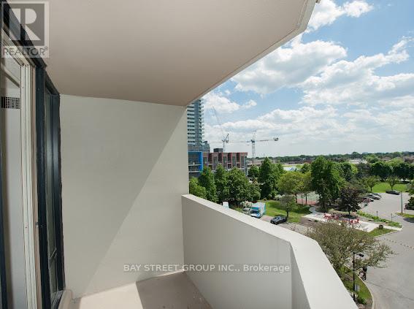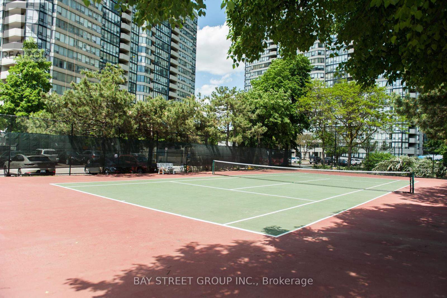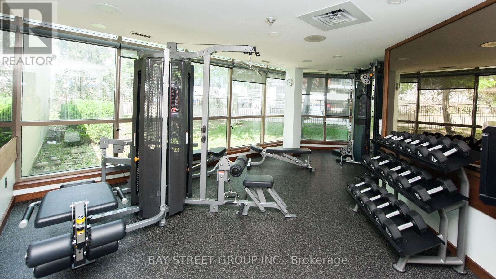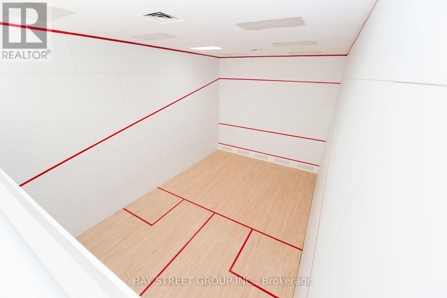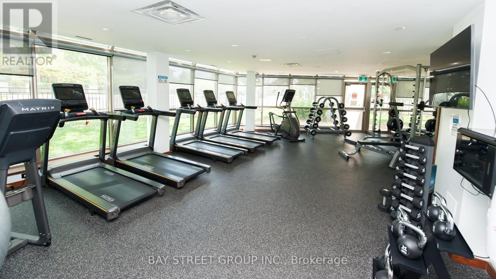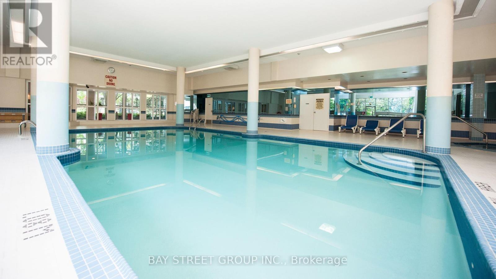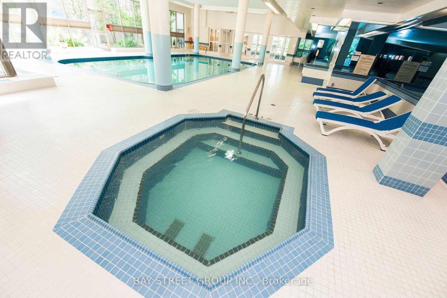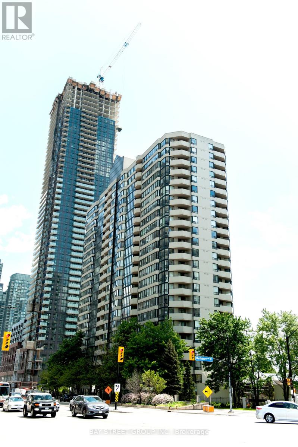| Bathrooms1 | Bedrooms2 |
| Property TypeSingle Family |
|
Prime Location Condo Unit In The Heart Of Mississauga. Brightly-Lit, SW Facing Living Rm, Dining Rm, and Open-Concept Kitchen. Master Bdrm Is Spacious With Plenty Of Closet Space & Walkout To Terrace. 4 Pc Bathroom With Premium Tile Floor & Quartz Vanity Top. Minutes From Square One Mall, Go Transit, Sheridan College Hazel McCallion Campus, Cinema, Celebration Square, Restaurants & Bars, Supermarkets, Parks, & Hwy 403. **** EXTRAS **** Includes: SS Fridge, SS Stove, SS Microwave Hood Fan, SS Dishwasher, Washer And Dryer. All Light Fixtures, All Window Coverings. (id:54154) |
| Amenities NearbyHospital, Park, Public Transit, Schools | Community FeaturesPet Restrictions |
| FeaturesCarpet Free | Maintenance Fee777.84 |
| Maintenance Fee Payment UnitMonthly | Maintenance Fee TypeCable TV, Common Area Maintenance, Heat, Electricity, Insurance, Parking, Water |
| Management CompanyBrookfield Condominim Services Ltd. | OwnershipCondominium/Strata |
| Parking Spaces1 | PoolIndoor pool |
| StructureTennis Court | TransactionFor sale |
| Bedrooms Main level2 | AmenitiesSecurity/Concierge, Exercise Centre |
| CoolingCentral air conditioning | Exterior FinishConcrete |
| FlooringLaminate, Tile | Bathrooms (Total)1 |
| Heating FuelNatural gas | HeatingForced air |
| TypeApartment |
| AmenitiesHospital, Park, Public Transit, Schools |
| Level | Type | Dimensions |
|---|---|---|
| Flat | Kitchen | 3.23 m x 2.37 m |
| Flat | Living room | 3.23 m x 3.78 m |
| Flat | Dining room | 2.77 m x 3.73 m |
| Flat | Primary Bedroom | 3.73 m x 3.08 m |
| Flat | Bedroom 2 | 3.5 m x 2.74 m |
| Flat | Laundry room | 2 m x 1.5 m |
Listing Office: BAY STREET GROUP INC.
Data Provided by Toronto Regional Real Estate Board
Last Modified :26/07/2024 01:39:34 PM
MLS®, REALTOR®, and the associated logos are trademarks of The Canadian Real Estate Association

