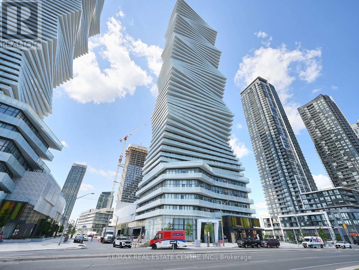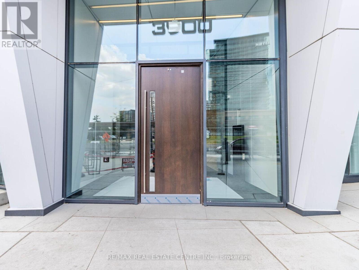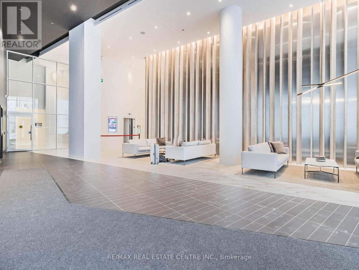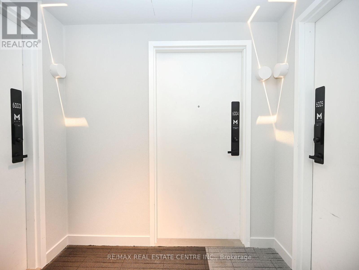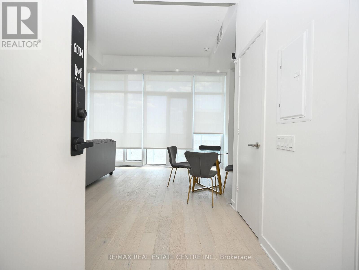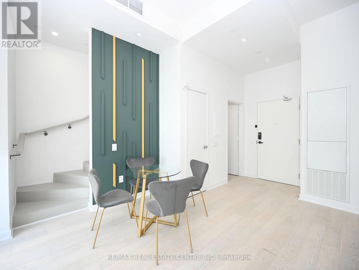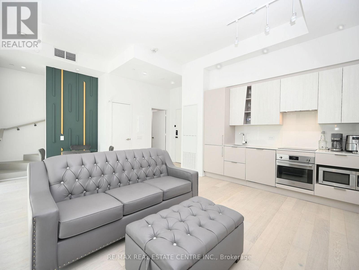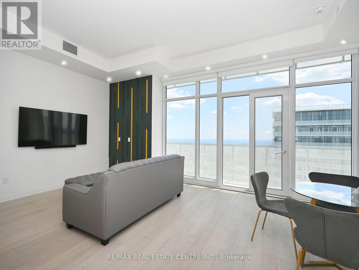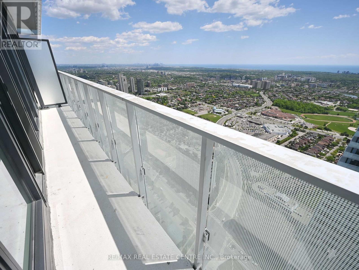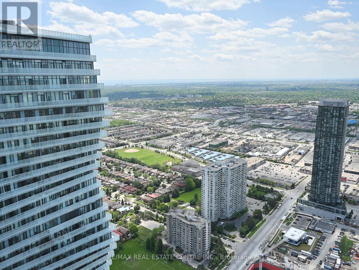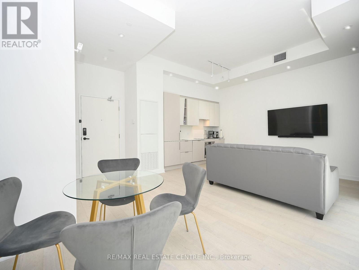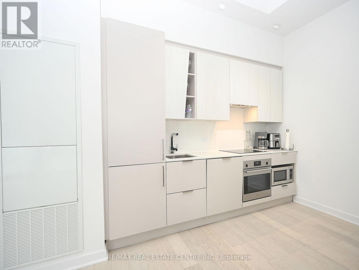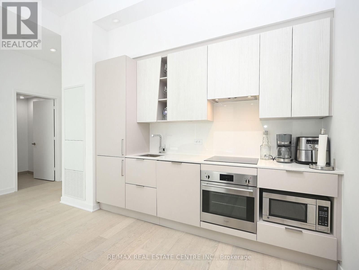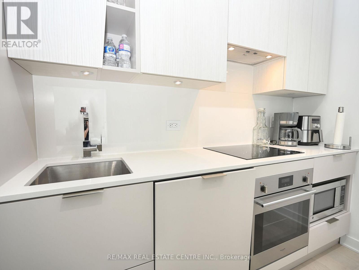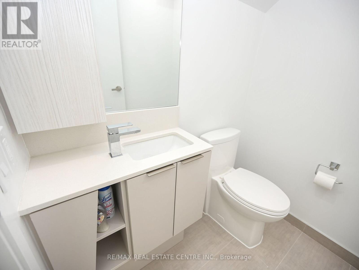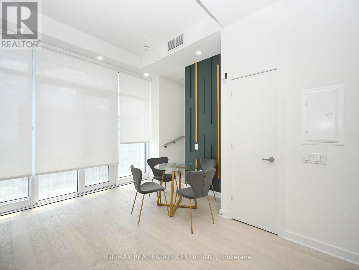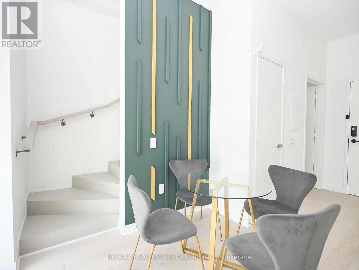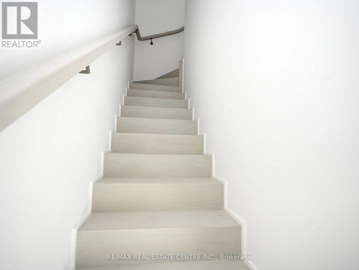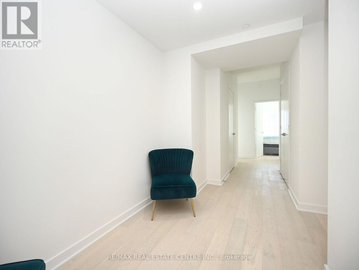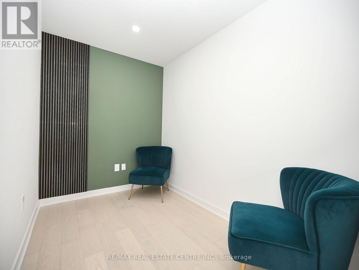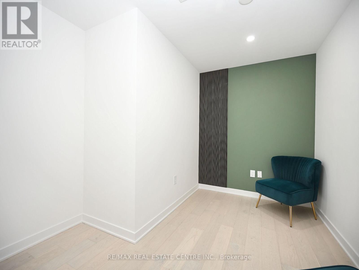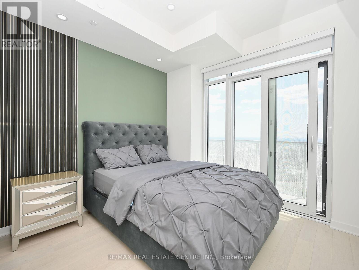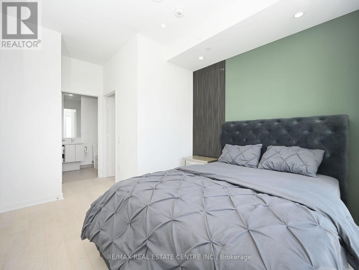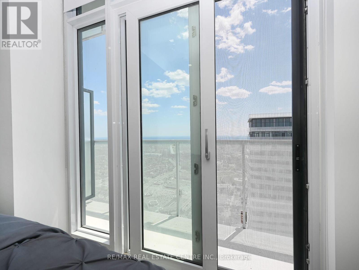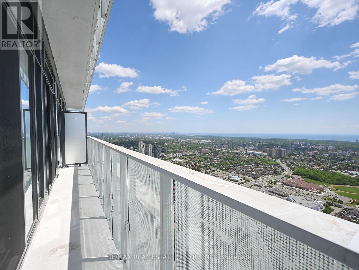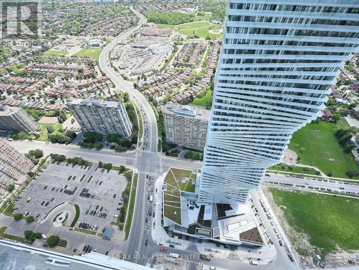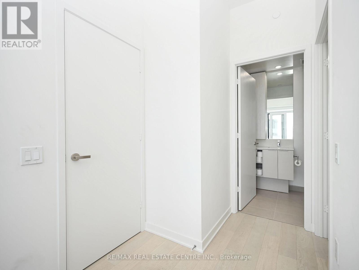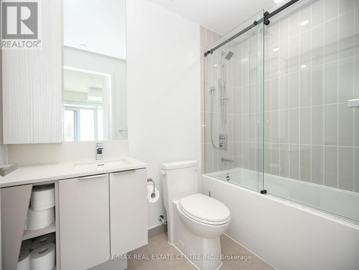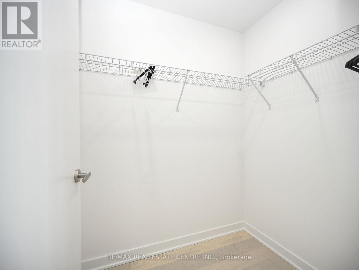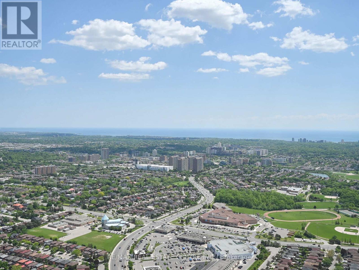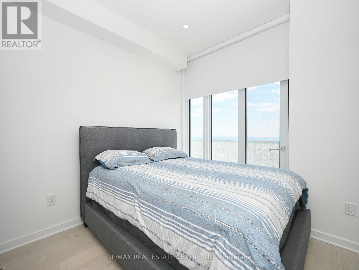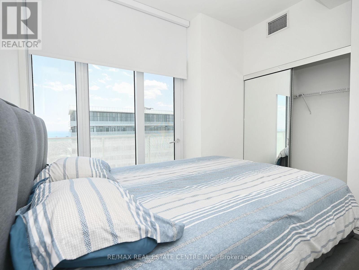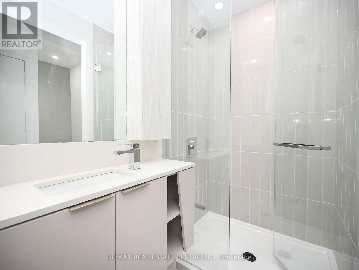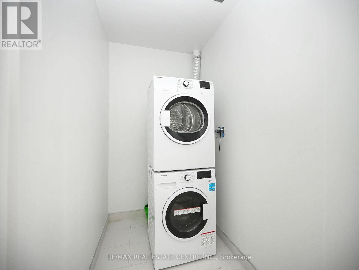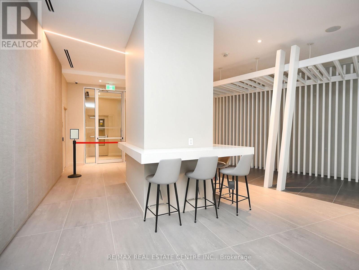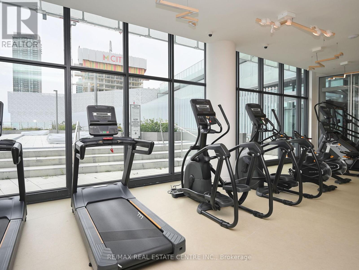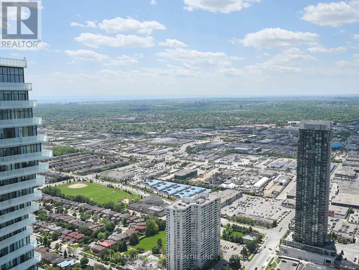| Bathrooms3 | Bedrooms3 |
| Property TypeSingle Family |
|
Welcome to the epitome of modern living in this brand-new penthouse nestled within a sought-after master-planned community in Mississauga's premier locale. Spanning 1093 square feet, this residence boasts a sophisticated design with 2 bedrooms plus a den and 3 bathrooms. The open concept layout seamlessly integrates the kitchen, living, and dining areas, leading to a private balcony where residents can revel in breathtaking panoramic views of the city, including Toronto and Oakville vistas, as well as the serene expanse of Lake Ontario. Beyond the elegant living spaces, residents enjoy access to an array of exceptional amenities, ranging from a well-equipped gym and attentive concierge services to a game room, media room, and a stylish party room. Convenience is enhanced with included underground parking, ensuring a seamless urban lifestyle in this exquisite condominium. (id:54154) Please visit : Multimedia link for more photos and information |
| Community FeaturesPet Restrictions | FeaturesBalcony |
| Maintenance Fee0.00 | Maintenance Fee Payment UnitMonthly |
| Maintenance Fee TypeCommon Area Maintenance, Insurance, Parking | Management CompanyFirst Service Residential |
| OwnershipCondominium/Strata | Parking Spaces1 |
| TransactionFor sale |
| Bedrooms Main level2 | Bedrooms Lower level1 |
| AmenitiesSecurity/Concierge, Recreation Centre, Exercise Centre, Party Room, Storage - Locker | AppliancesDishwasher, Microwave, Refrigerator, Stove |
| CoolingCentral air conditioning | Exterior FinishConcrete |
| FlooringHardwood | Bathrooms (Half)1 |
| Bathrooms (Total)3 | Heating FuelNatural gas |
| HeatingForced air | Storeys Total2 |
| TypeApartment |
| Level | Type | Dimensions |
|---|---|---|
| Main level | Living room | 6.16 m x 5.15 m |
| Main level | Dining room | 6.16 m x 5.15 m |
| Main level | Kitchen | 6.16 m x 5.15 m |
| Upper Level | Primary Bedroom | 3.17 m x 3.14 m |
| Upper Level | Bedroom 2 | 3.05 m x 3.26 m |
| Upper Level | Den | 1.25 m x 3.6 m |
Listing Office: RE/MAX REAL ESTATE CENTRE INC.
Data Provided by Toronto Regional Real Estate Board
Last Modified :09/07/2024 12:37:52 AM
MLS®, REALTOR®, and the associated logos are trademarks of The Canadian Real Estate Association

