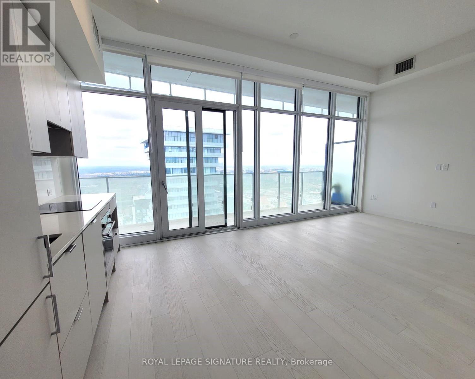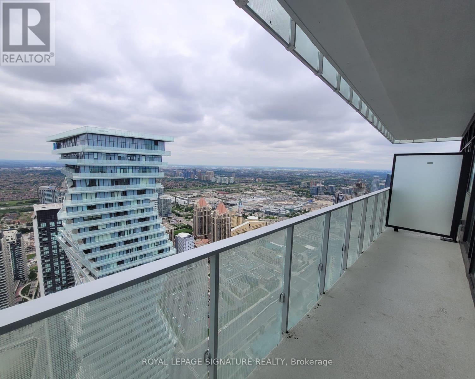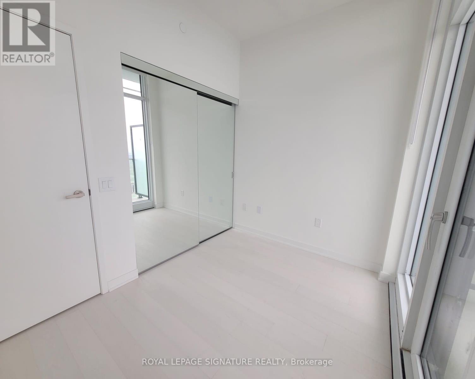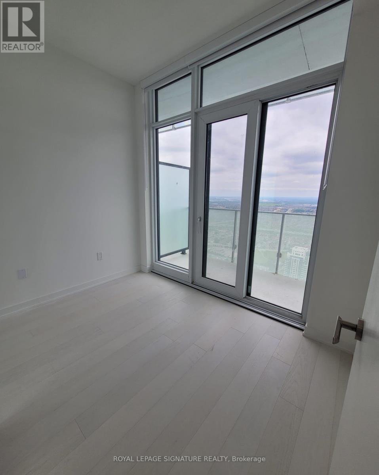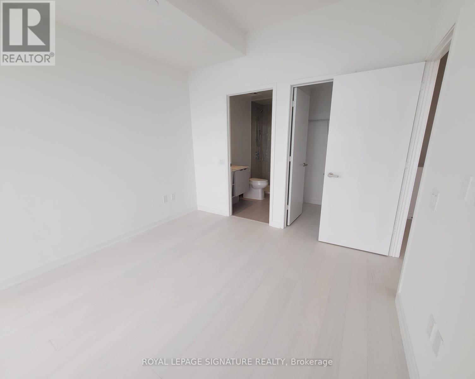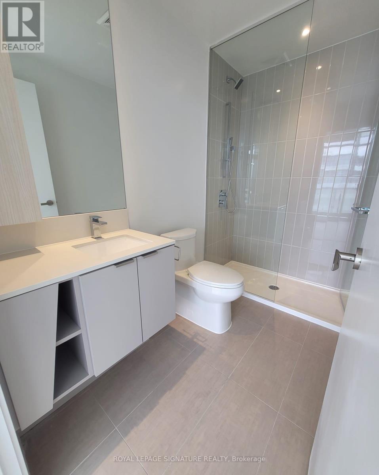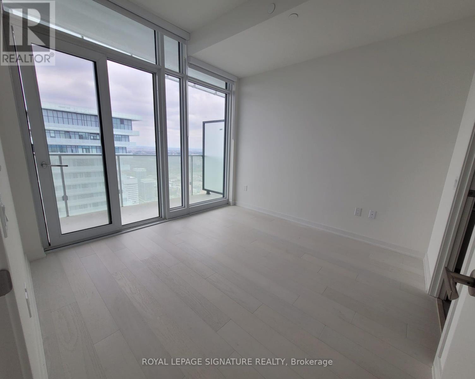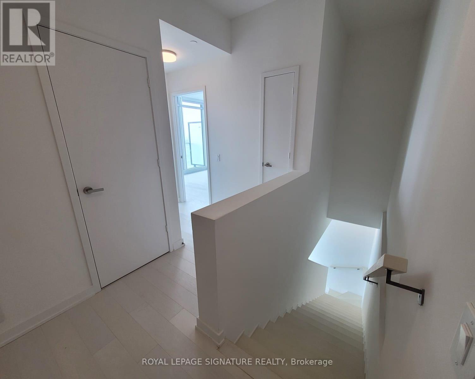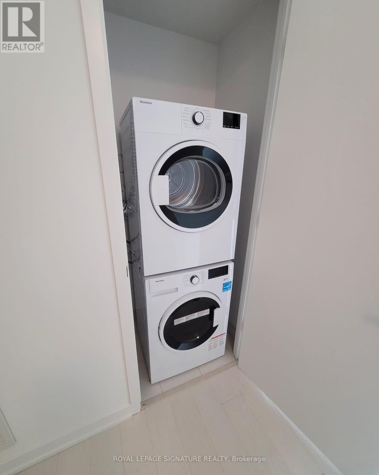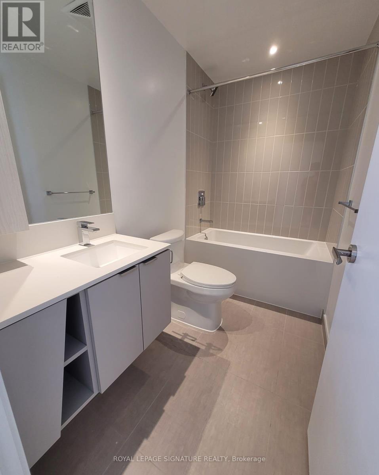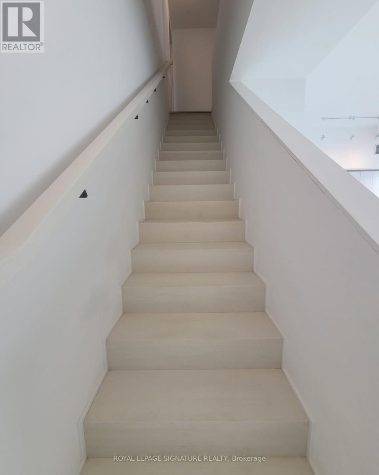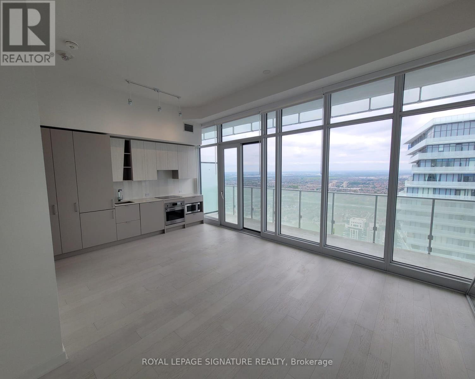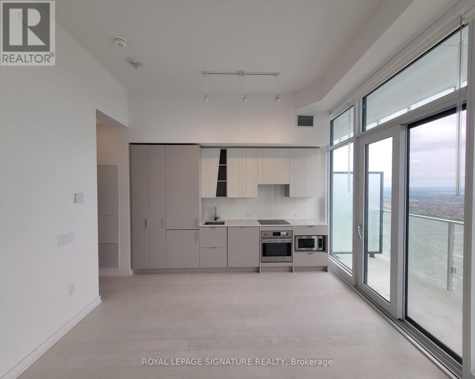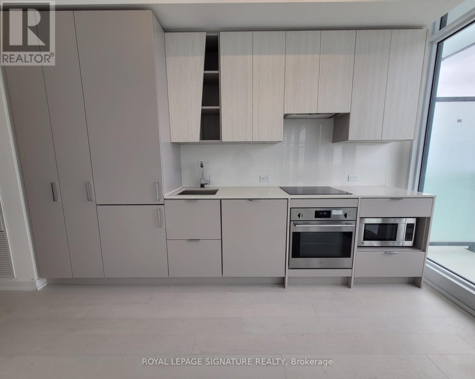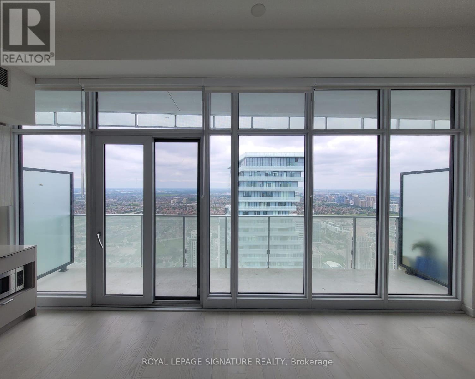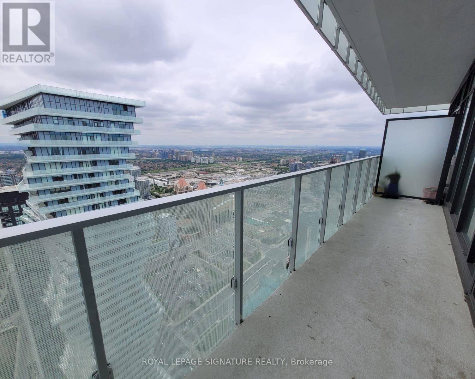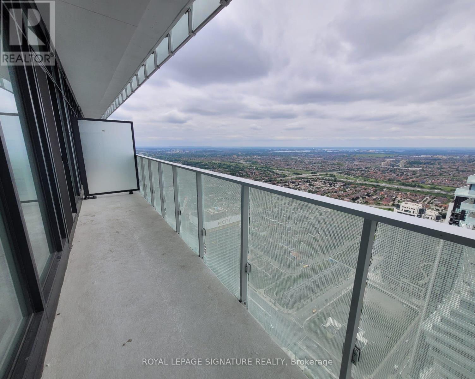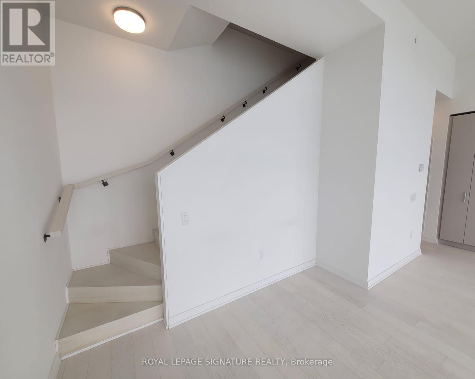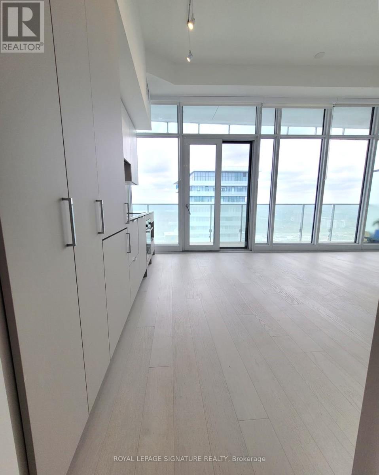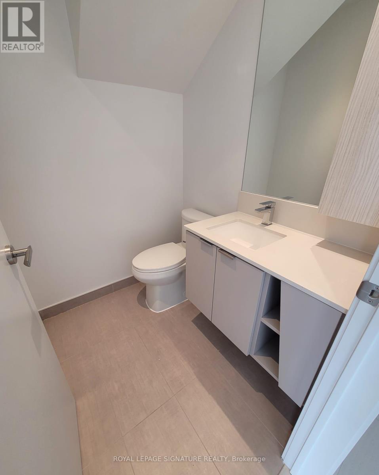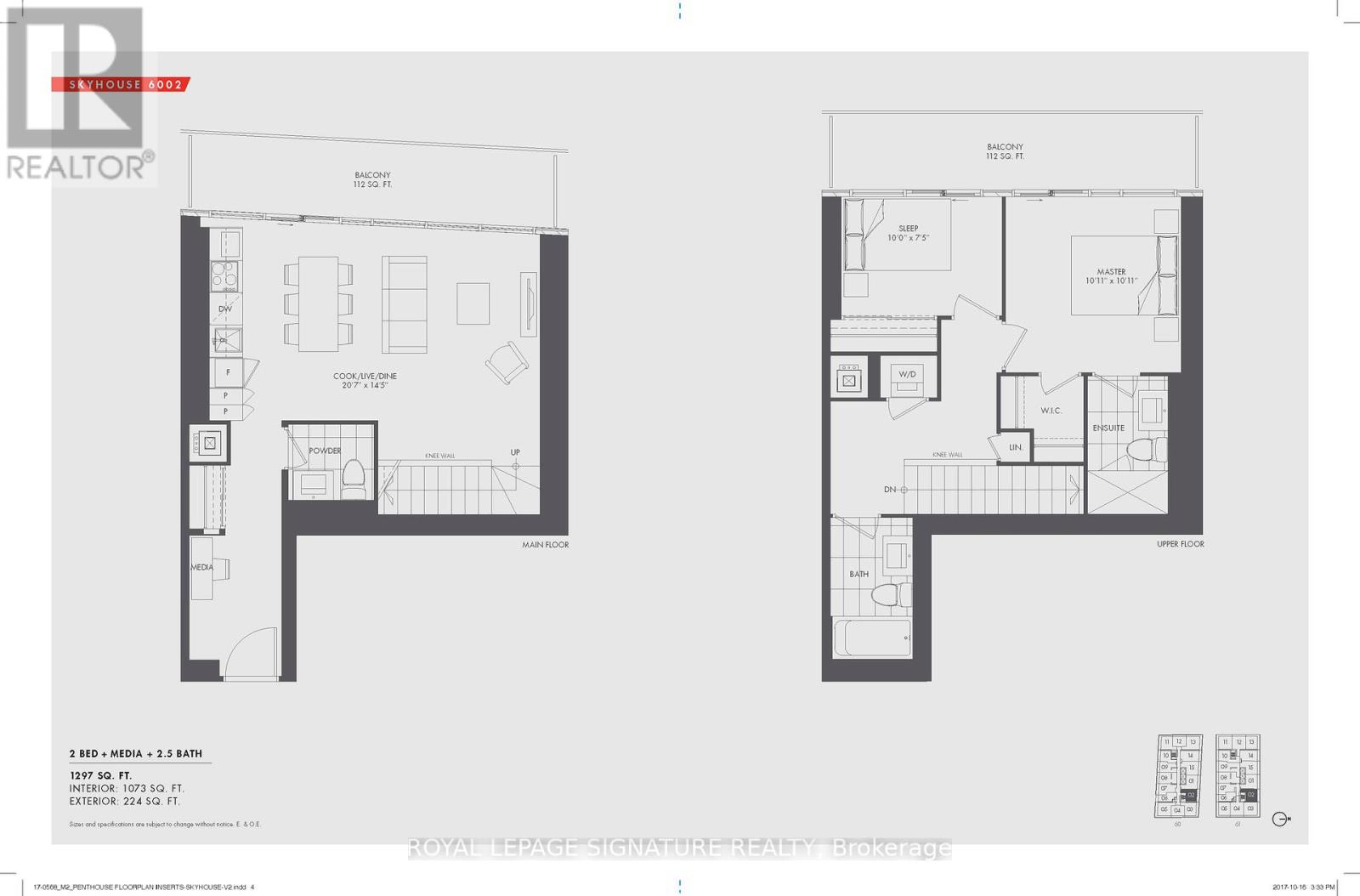| Bathrooms3 | Bedrooms2 |
| Property TypeSingle Family |
|
PENTHOUSE LIVING, RARE TO COME BY!! Welcome to the iconic M2 City Condo!This extremely rare, luxury 2-storey penthouse loft is ready to be movedinto. Amazing opportunity to Lease a Never-Lived-in-before suite with twofull bedrooms, parking & locker, upgraded finishes and double balconies(one on each level)! Enjoy almost 1300 sqft of total living space (interior+ exterior), unobstructed views from the 60th floor, outdoor swimming pool,concierge, indoor gym, and living next to Square One. **** EXTRAS **** Close to amenities that include restaurant, highways, transit, and more. (id:54154) |
| Amenities NearbyHospital, Park, Public Transit, Schools | Community FeaturesPet Restrictions, Community Centre |
| FeaturesBalcony | Lease4000.00 |
| Lease Per TimeMonthly | Management CompanyDel Property Management |
| OwnershipCondominium/Strata | Parking Spaces1 |
| TransactionFor rent |
| Bedrooms Main level2 | AmenitiesSecurity/Concierge, Exercise Centre, Party Room, Visitor Parking, Storage - Locker |
| Architectural StyleLoft | CoolingCentral air conditioning |
| Exterior FinishBrick, Concrete | FlooringHardwood |
| Bathrooms (Half)1 | Bathrooms (Total)3 |
| Heating FuelNatural gas | HeatingForced air |
| TypeApartment |
| AmenitiesHospital, Park, Public Transit, Schools |
| Level | Type | Dimensions |
|---|---|---|
| Second level | Primary Bedroom | 3.34 m x 3.34 m |
| Second level | Bedroom 2 | 3.05 m x 2.28 m |
| Main level | Kitchen | 6.28 m x 4.42 m |
| Main level | Living room | 6.28 m x 4.42 m |
| Main level | Dining room | 6.28 m x 4.42 m |
| Main level | Media | Measurements not available |
Listing Office: ROYAL LEPAGE SIGNATURE REALTY
Data Provided by Toronto Regional Real Estate Board
Last Modified :09/07/2024 12:36:57 AM
MLS®, REALTOR®, and the associated logos are trademarks of The Canadian Real Estate Association

