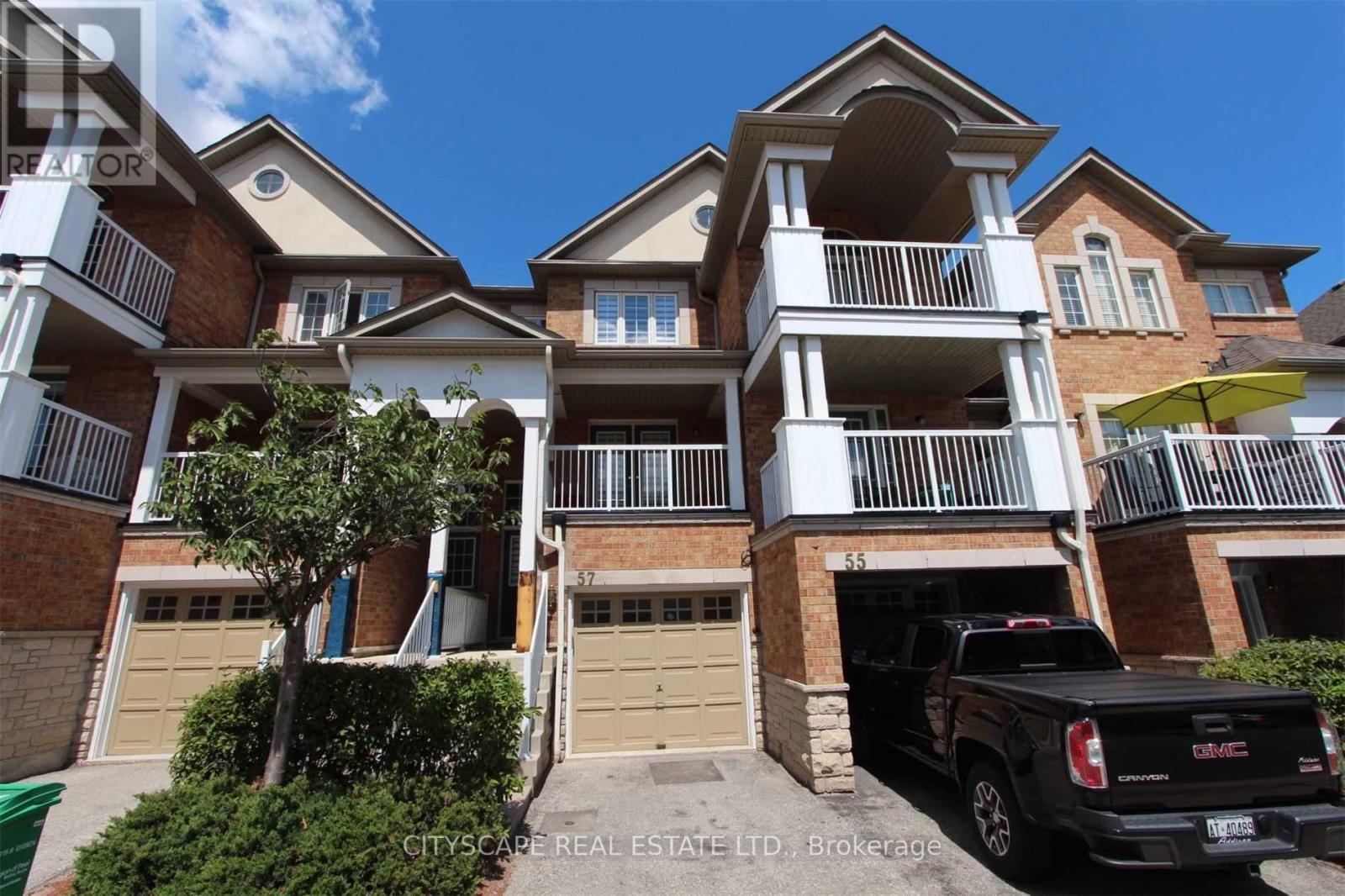| Bathrooms2 | Bedrooms3 |
| Property TypeSingle Family |
|
Great find! Luxury Awaits. Luxury 3 Storey Townhome, Not A Stack-Townhouse. Upgraded Kitchen, Can Fit Large Table & Lovely Covered Balcony, Enjoy It Rain Or Shine! Premium Steel Appliance Package! Heated Kitchen Floor! Pwdr Rm On Main & Reno'd Full Bath On 2nd Lvl. Huge Master! Lovely 2nd Brm! Need 3Bdrm? Lowest Level Is All Above Ground Walk-Out Space & Can Be Used As 3rd Bdrm or Fam room. Beautiful Upgrades & Renovations. Great, High-Demand Neighbourhood. Next Door To Superstore, H Depo, Shoppers D Mart, Healthy Planet, Across From Park & School. 1 Bus To Subway, Sq 1, Near Go. See Photos for More Info! **** EXTRAS **** Water tank rental (cost included in the lease). Utilities extra. Avail for immediate possession (flex). (id:54154) |
| Amenities NearbyPark, Public Transit, Schools | Community FeaturesCommunity Centre, School Bus |
| FeaturesBalcony | Lease3400.00 |
| Lease Per TimeMonthly | Management CompanyArthex |
| OwnershipCondominium/Strata | Parking Spaces2 |
| TransactionFor rent |
| Bedrooms Main level2 | Bedrooms Lower level1 |
| AmenitiesVisitor Parking | Basement DevelopmentFinished |
| Basement FeaturesWalk out | BasementN/A (Finished) |
| CoolingCentral air conditioning | Exterior FinishBrick, Stone |
| Bathrooms (Total)2 | Heating FuelNatural gas |
| HeatingForced air | Storeys Total3 |
| TypeRow / Townhouse |
| AmenitiesPark, Public Transit, Schools |
| Level | Type | Dimensions |
|---|---|---|
| Second level | Primary Bedroom | Measurements not available |
| Second level | Bedroom 2 | Measurements not available |
| Main level | Kitchen | Measurements not available |
| Main level | Living room | Measurements not available |
| Ground level | Family room | Measurements not available |
Listing Office: CITYSCAPE REAL ESTATE LTD.
Data Provided by Toronto Regional Real Estate Board
Last Modified :07/05/2024 01:30:34 PM
MLS®, REALTOR®, and the associated logos are trademarks of The Canadian Real Estate Association







































