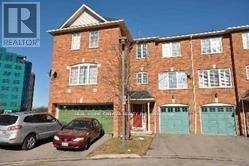| Bathrooms2 | Bedrooms3 |
| Property TypeSingle Family |
|
Lovely Townhouse Located In Great Central Mississauga Location, 3 Bedrooms & Walkout Finished Basement. Open Concept Living Room, Very Bright & Spacious Kitchen With Breakfast Area. ** Good Size Master Bedroom W/ Walk-In Closet. ** Close To Square One Shopping Mall ** Access Thru Garage. Laminated Floor Throughout(No carpet), The whole house has been neutrally painted recently;** No Pets & No Smoking. Tenant Pays Third Party Insurance And All Utilities. **** EXTRAS **** New laminate flooring throughout, netually painted recently. (id:54154) |
| Amenities NearbyPark, Public Transit, Schools | Community FeaturesPets not Allowed |
| Lease3000.00 | Lease Per TimeMonthly |
| Management CompanyOrion Property Management | OwnershipCondominium/Strata |
| Parking Spaces2 | TransactionFor rent |
| Bedrooms Main level3 | AmenitiesPicnic Area |
| Basement DevelopmentFinished | Basement FeaturesWalk out |
| BasementN/A (Finished) | CoolingCentral air conditioning |
| Exterior FinishBrick | Bathrooms (Total)2 |
| Heating FuelNatural gas | HeatingForced air |
| Storeys Total3 | TypeRow / Townhouse |
| AmenitiesPark, Public Transit, Schools |
| Level | Type | Dimensions |
|---|---|---|
| Second level | Living room | 5.6 m x 3.55 m |
| Second level | Dining room | 5.6 m x 3.55 m |
| Second level | Kitchen | 6.05 m x 3.15 m |
| Second level | Eating area | 3.05 m x 2.35 m |
| Third level | Primary Bedroom | Measurements not available |
| Third level | Bedroom 2 | Measurements not available |
| Third level | Bedroom 3 | Measurements not available |
| Ground level | Recreational, Games room | Measurements not available |
Listing Office: REAL HOME CANADA REALTY INC.
Data Provided by Toronto Regional Real Estate Board
Last Modified :21/04/2024 06:06:20 PM
MLS®, REALTOR®, and the associated logos are trademarks of The Canadian Real Estate Association















