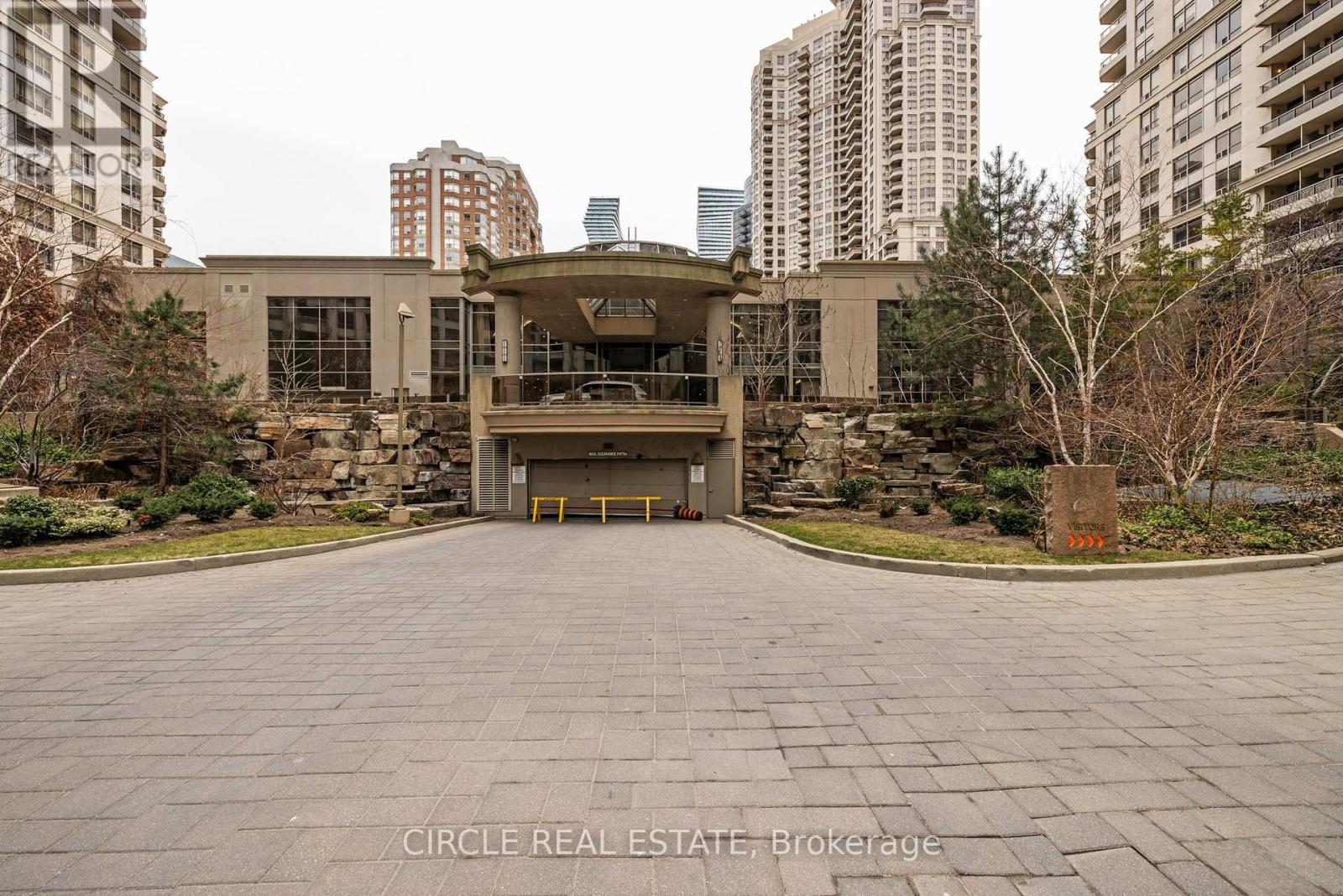| Bathrooms2 | Bedrooms3 |
| Property TypeSingle Family |
|
Seldom available, this spacious 3-bedroom, 2-bathroom condominium unit not only boasts a prime location in the heart of Mississauga's city center but also features top-notch amenities unmatched by other condos. Situated just steps away from Square One Mall, restaurants, and conveniences, this condo building offers a plethora of amenities including a media room, gym, pool table room, and even a bowling alley! With its rare spacious layout and open concept design, this listing presents an opportunity you won't want to overlook in your search for a new home. **** EXTRAS **** Unit shows better in person, with a Gym, Pool Table, Bowling Alley, Swimming Pool, (id:54154) |
| FeaturesBalcony | Maintenance Fee889.00 |
| Maintenance Fee Payment UnitMonthly | Management CompanyDel Property Management Inc |
| OwnershipCondominium/Strata | Parking Spaces1 |
| PoolIndoor pool | TransactionFor sale |
| Bedrooms Main level3 | AmenitiesStorage - Locker, Car Wash, Party Room, Exercise Centre |
| CoolingCentral air conditioning | Exterior FinishConcrete |
| Bathrooms (Total)2 | Heating FuelNatural gas |
| HeatingForced air | TypeApartment |
| Level | Type | Dimensions |
|---|---|---|
| Main level | Bedroom | 3.1 m x 2.04 m |
| Main level | Bedroom 2 | 3.66 m x 2.83 m |
| Main level | Primary Bedroom | 3.96 m x 3.5 m |
| Main level | Living room | 5.18 m x 3.6 m |
| Main level | Dining room | 4.27 m x 2.83 m |
| Main level | Kitchen | 4.27 m x 2.47 m |
Listing Office: CIRCLE REAL ESTATE
Data Provided by Toronto Regional Real Estate Board
Last Modified :03/04/2024 12:50:32 AM
MLS®, REALTOR®, and the associated logos are trademarks of The Canadian Real Estate Association


























