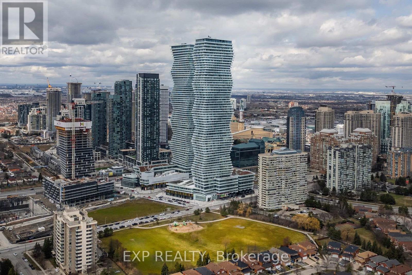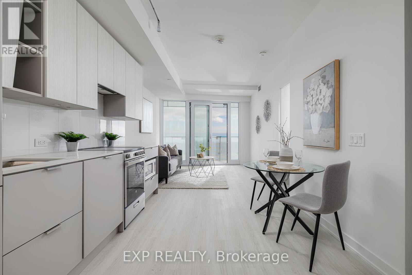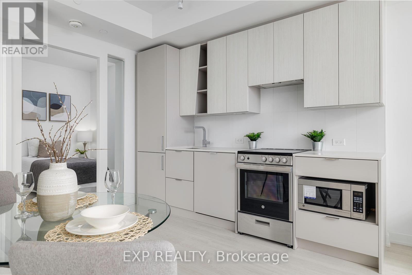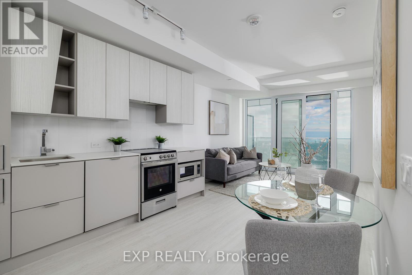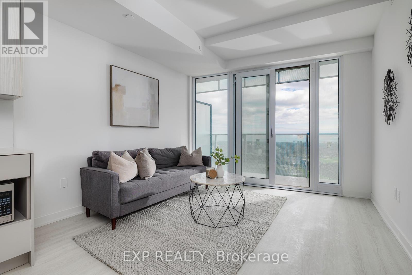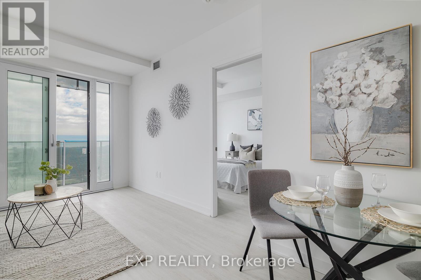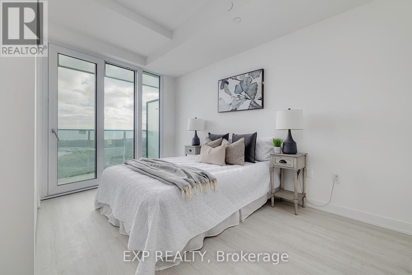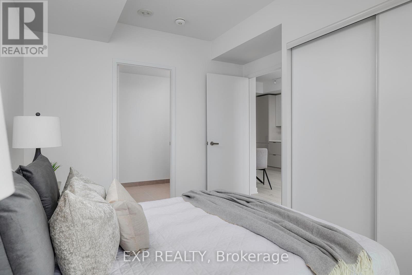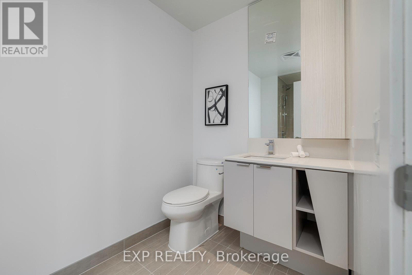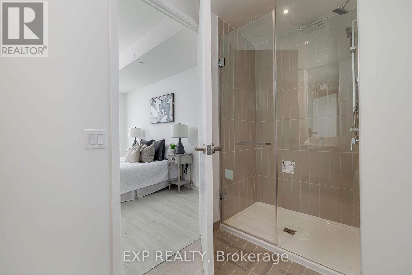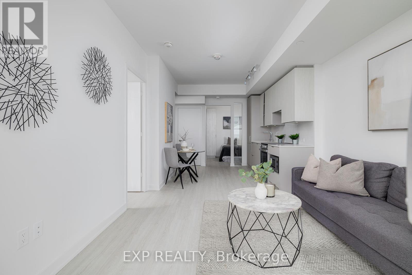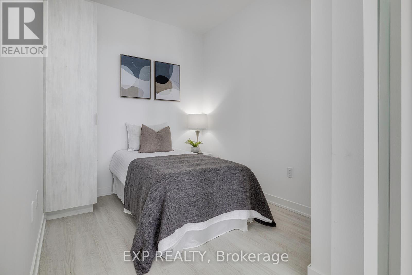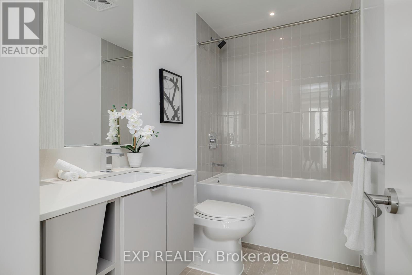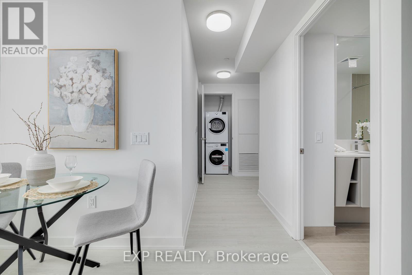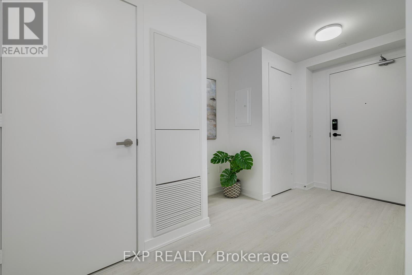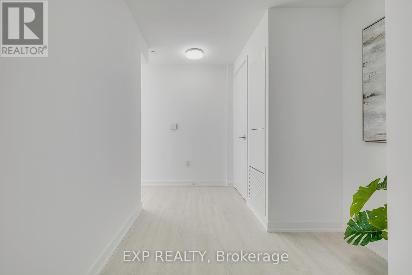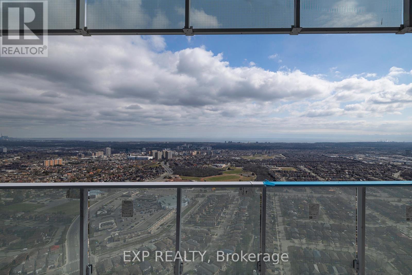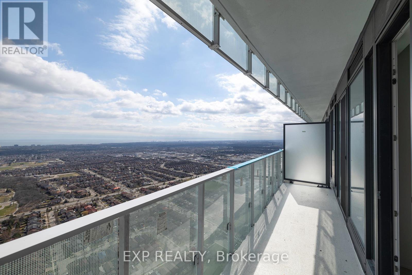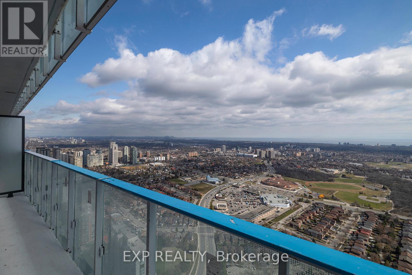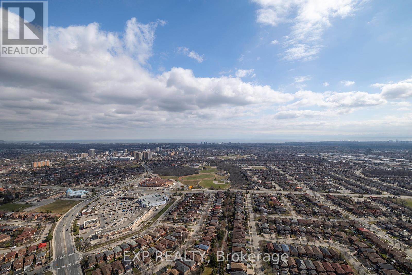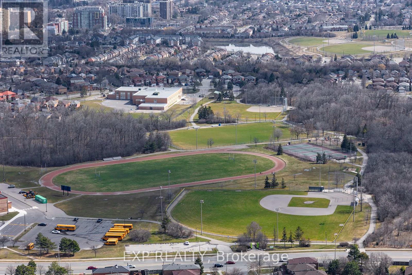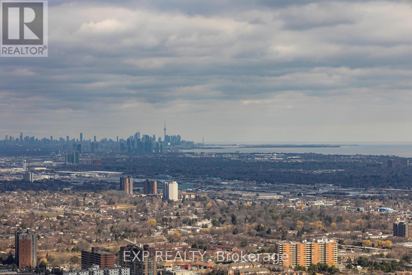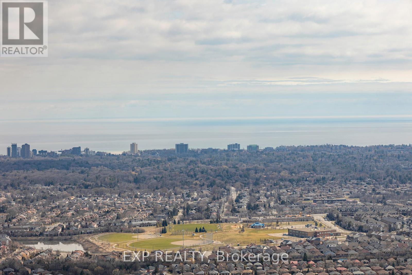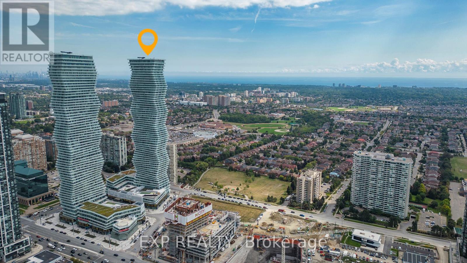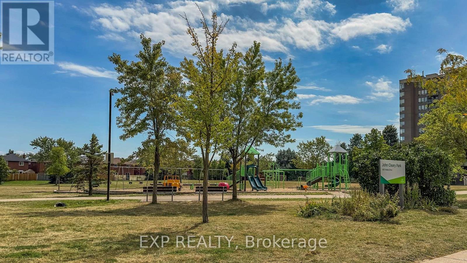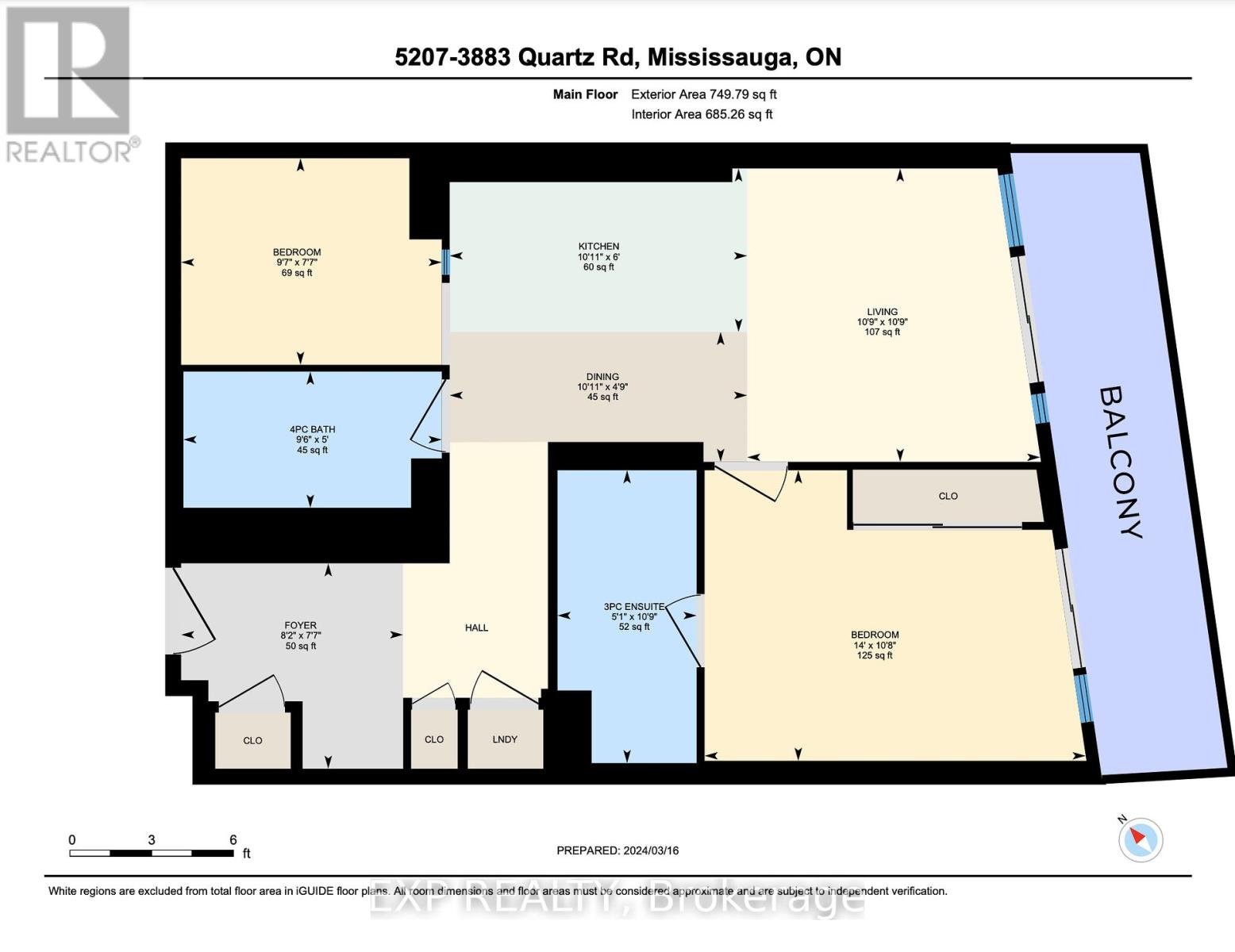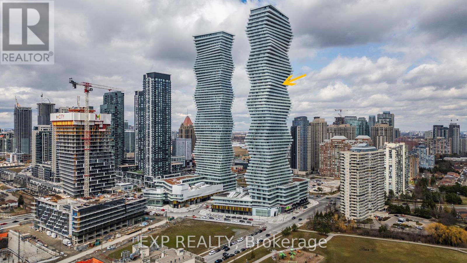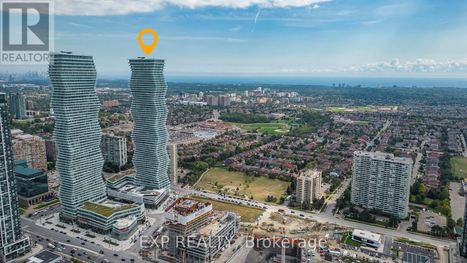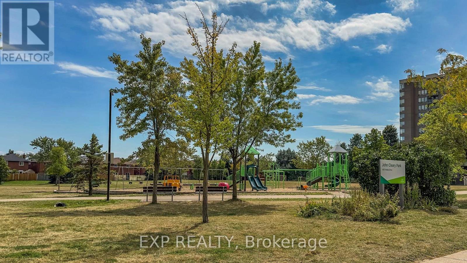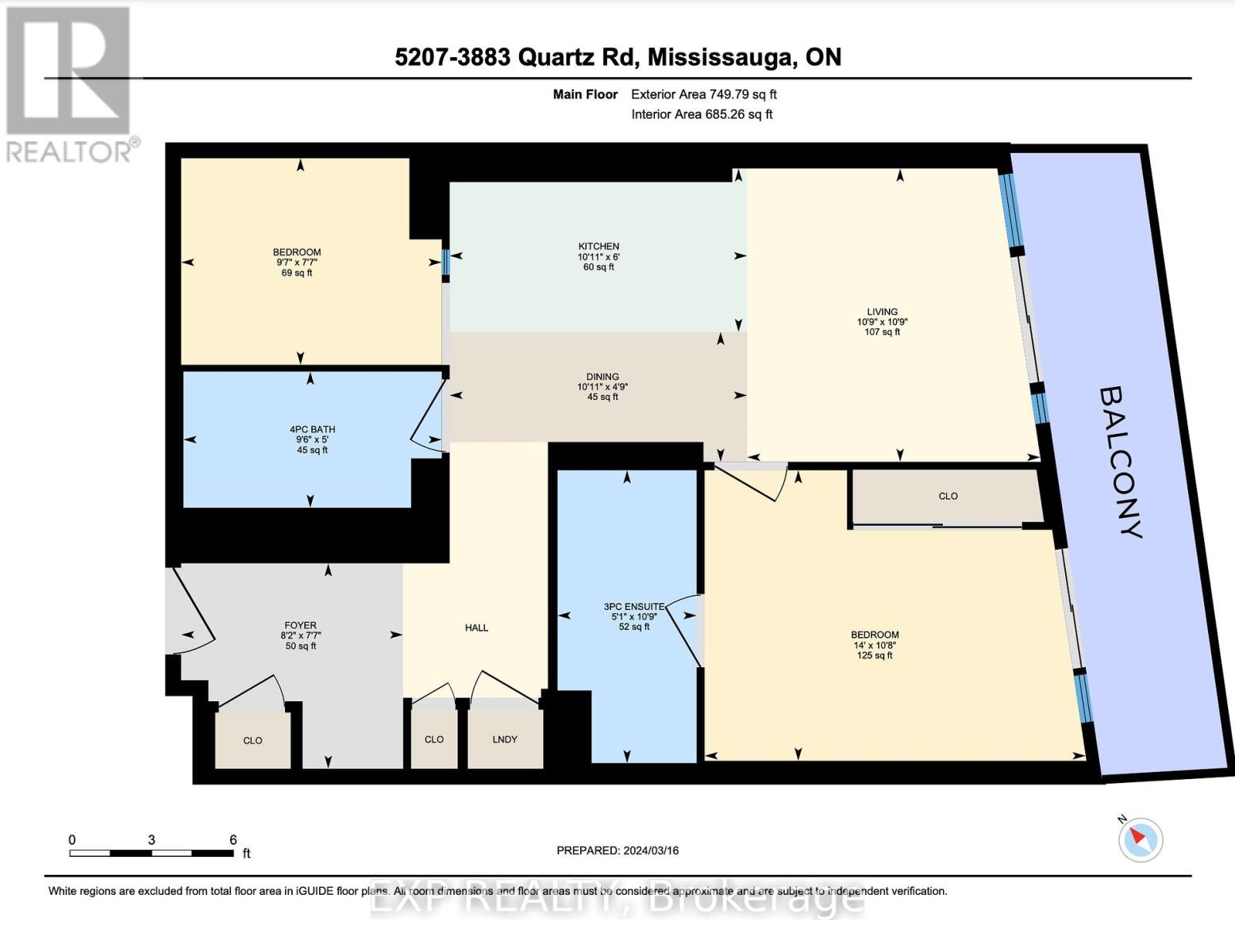| Bathrooms2 | Bedrooms2 |
| Property TypeSingle Family |
|
This stunning 2-bed, 2-bath condo in Mississauga offers a luxurious living experience with its thoughtfully designed layout and upscale features. Upon entering, you'll immediately notice the expansive balcony that spans the width of the unit, flooding the interior with natural light and providing breathtaking city views. The balcony is accessible from both the living room and the primary bedroom, offering a seamless indoor-outdoor flow. The primary bedroom also boasts a generous closet and private access to the balcony, creating a serene retreat. The sleek kitchen is equipped with stainless steel appliances and seamlessly connects to the dining area, making it perfect for entertaining guests or enjoying meals with family. The modern finishes and luxury flooring throughout the unit add to its sophisticated ambiance. Convenience is paramount with in-suite laundry, dedicated parking, and a storage locker included with the unit. **** EXTRAS **** Located near Square 1 Mall, schools, restaurants, and parks. Overall, this condo epitomizes luxury living in Mississauga, combining stylish design, practicality, and an unbeatable location. (id:54154) Please visit : Multimedia link for more photos and information |
| Amenities NearbyHospital, Park, Public Transit, Schools | Community FeaturesCommunity Centre |
| FeaturesBalcony | Lease2900.00 |
| Lease Per TimeMonthly | Maintenance Fee527.00 |
| Maintenance Fee Payment UnitMonthly | Management CompanyFirst Service Residential |
| OwnershipCondominium/Strata | Parking Spaces1 |
| PoolOutdoor pool | TransactionFor rent |
| Bedrooms Main level2 | AmenitiesStorage - Locker, Security/Concierge, Party Room, Exercise Centre |
| CoolingCentral air conditioning | Exterior FinishConcrete |
| Bathrooms (Total)2 | Heating FuelNatural gas |
| HeatingForced air | TypeApartment |
| AmenitiesHospital, Park, Public Transit, Schools |
| Level | Type | Dimensions |
|---|---|---|
| Main level | Bedroom | 3.25 m x 3.47 m |
| Main level | Dining room | 1.45 m x 3.33 m |
| Main level | Foyer | 2.31 m x 2.49 m |
| Main level | Kitchen | 1.83 m x 3.33 m |
| Main level | Living room | 3.28 m x 3.28 m |
| Main level | Bedroom | 2.31 m x 2.92 m |
Listing Office: EXP REALTY
Data Provided by Toronto Regional Real Estate Board
Last Modified :05/04/2024 01:28:05 PM
MLS®, REALTOR®, and the associated logos are trademarks of The Canadian Real Estate Association

