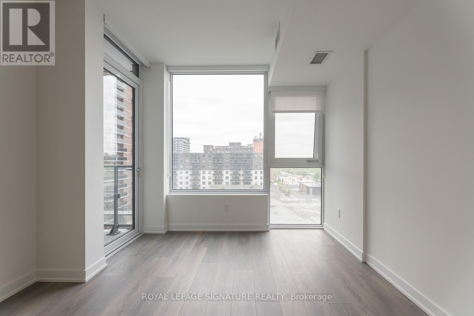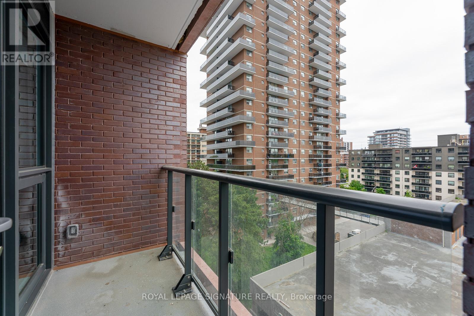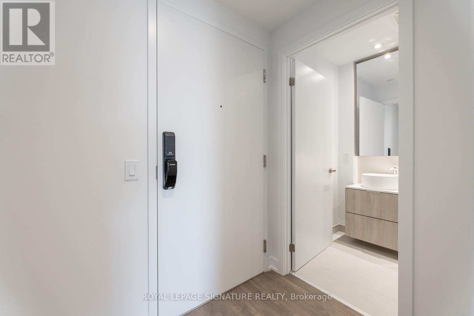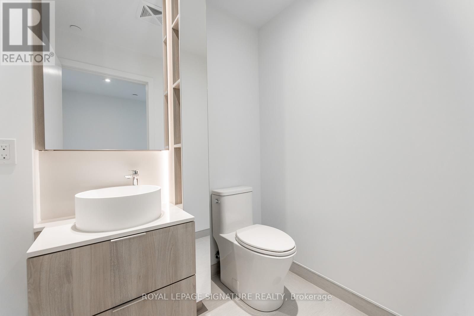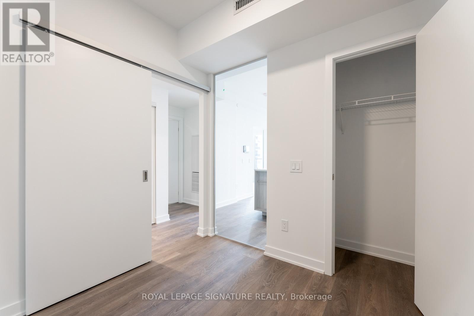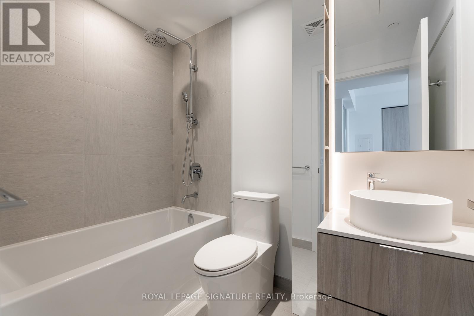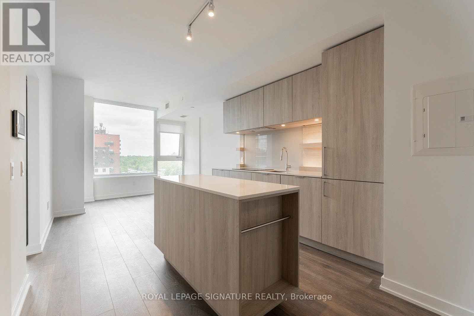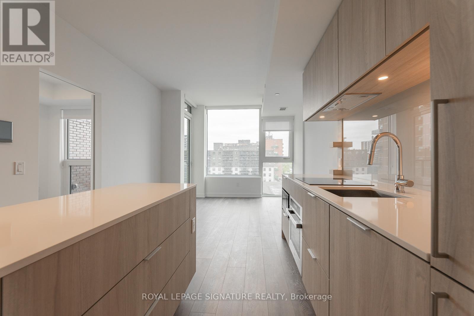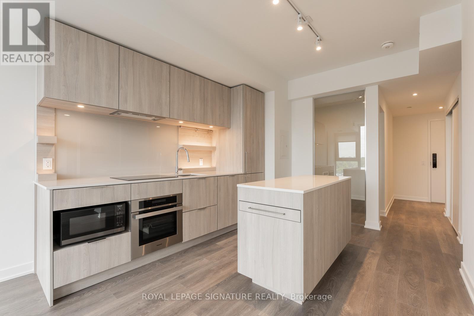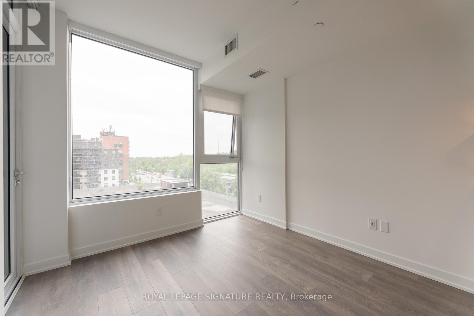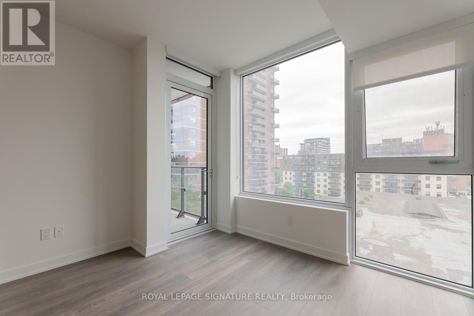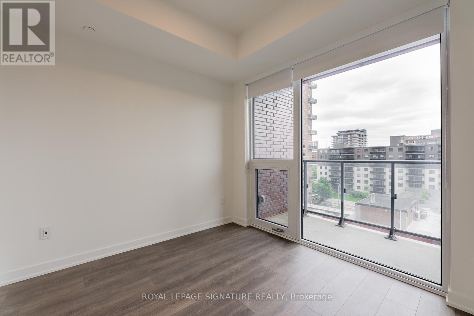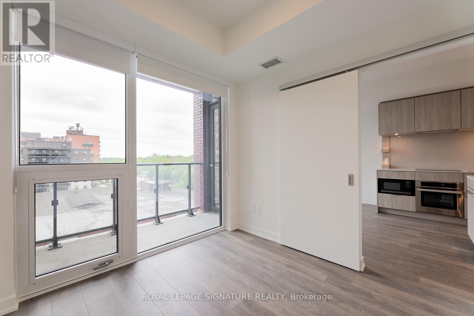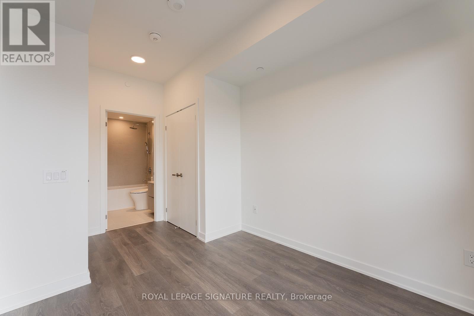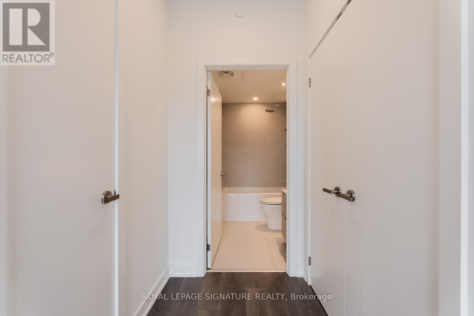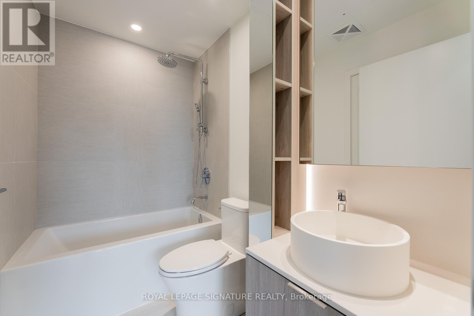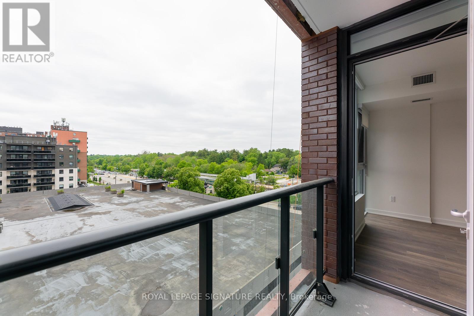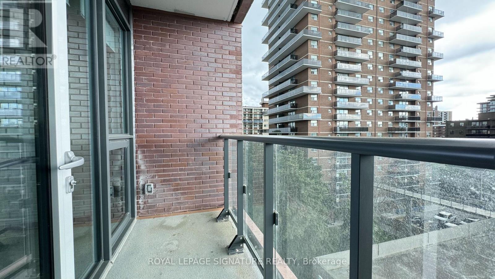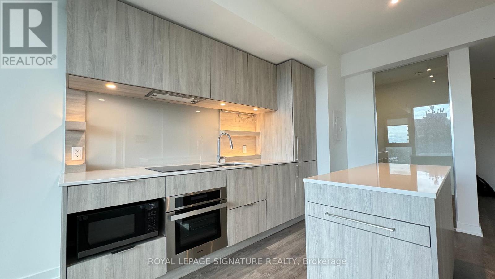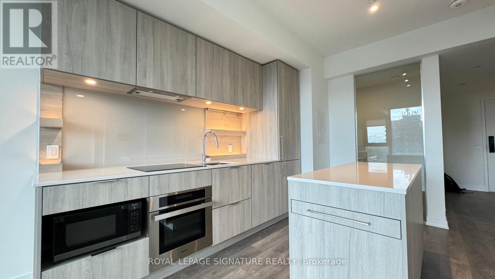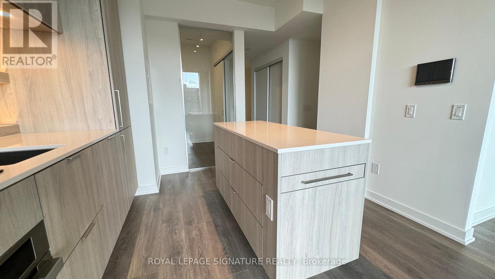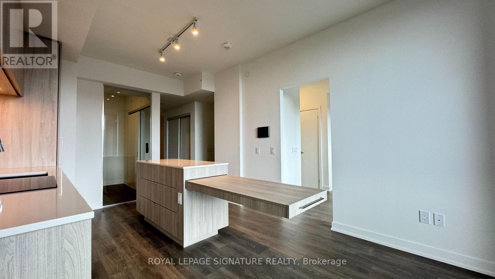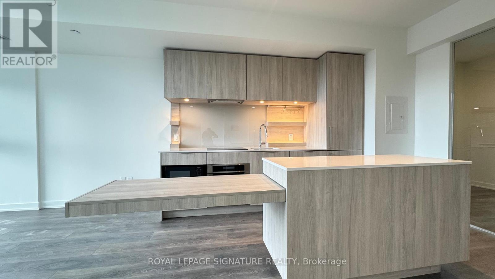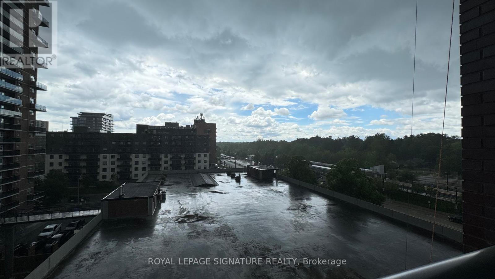| Bathrooms2 | Bedrooms2 |
| Property TypeSingle Family |
|
Stunning 2-bedroom unit in the luxurious Westport Condos at Port Credit. This modern condo boasts beautiful flooring throughout, quartz countertops, and floor-to-ceiling windows that fill the space with natural light (west facing, beautiful sunsets). The gourmet kitchen features a one-of-a-kindisland that transforms into a dining room table, perfect for entertaining. The master bedroom offer sample closet space with double closets, and the unit includes a spacious balcony for relaxing or alfresco dining. Enjoy the convenience of easy access to the GO Train and a vibrant lifestyle with shops, restaurants, and entertainment all within walking distance. **** EXTRAS **** Parking, Locker and Internet Included!! Luxury awaits! 24 Hr Concierge, Fitness Centre, Games Room,Guest Suites, Yoga Studio, Co-working Business Centre, Guest Parking, Party Room, Rooftop Terrace with Barbecues! (id:54154) |
| Amenities NearbyHospital, Marina, Park | Community FeaturesPet Restrictions, Community Centre |
| FeaturesBalcony | Lease2800.00 |
| Lease Per TimeMonthly | Management CompanyTBA |
| OwnershipCondominium/Strata | Parking Spaces1 |
| TransactionFor rent |
| Bedrooms Main level2 | AmenitiesSecurity/Concierge, Exercise Centre, Party Room, Recreation Centre, Visitor Parking, Storage - Locker |
| AppliancesDishwasher, Dryer, Microwave, Refrigerator, Stove, Washer | CoolingCentral air conditioning |
| Exterior FinishBrick, Concrete | FlooringLaminate, Ceramic |
| Bathrooms (Half)1 | Bathrooms (Total)2 |
| TypeApartment |
| AmenitiesHospital, Marina, Park | Surface WaterLake/Pond |
| Level | Type | Dimensions |
|---|---|---|
| Main level | Primary Bedroom | 3.28 m x 3.14 m |
| Main level | Bedroom 2 | 2.65 m x 2.9 m |
| Main level | Living room | 5.91 m x 3.51 m |
| Main level | Kitchen | 2.65 m x 3.51 m |
| Main level | Bathroom | Measurements not available |
| Main level | Bathroom | Measurements not available |
Listing Office: ROYAL LEPAGE SIGNATURE REALTY
Data Provided by Toronto Regional Real Estate Board
Last Modified :29/07/2024 02:04:47 PM
MLS®, REALTOR®, and the associated logos are trademarks of The Canadian Real Estate Association

