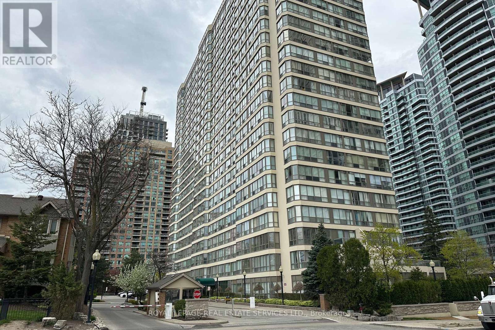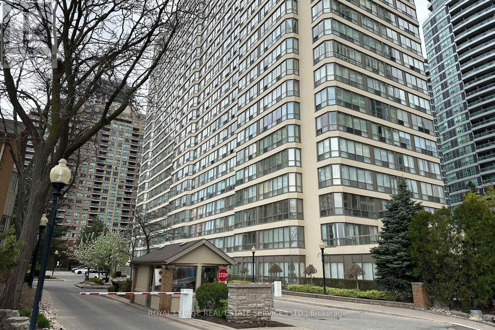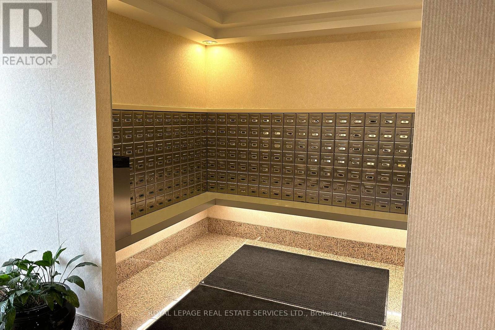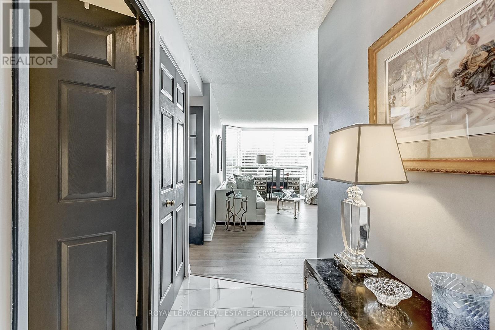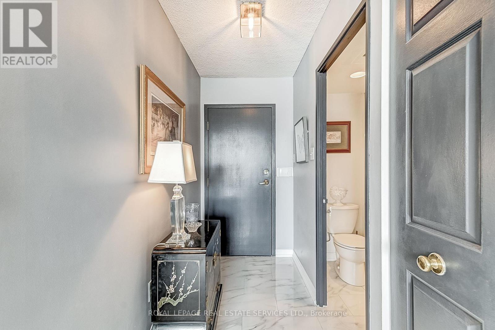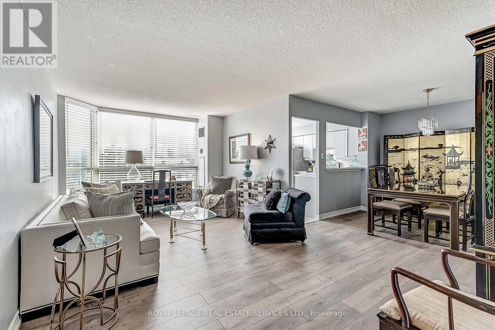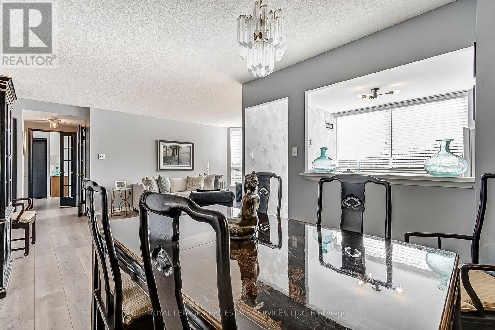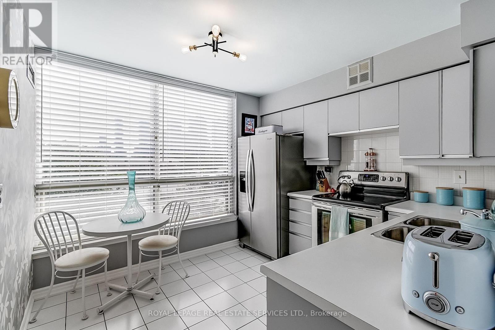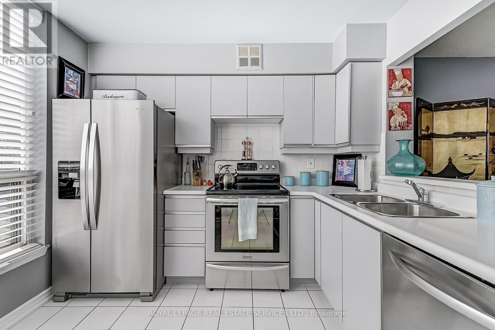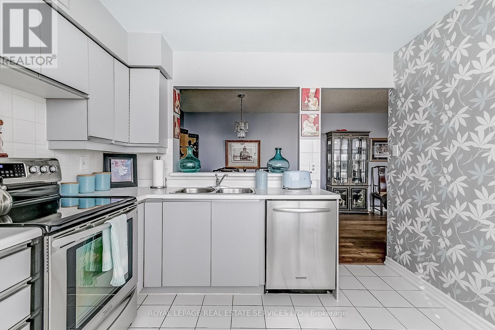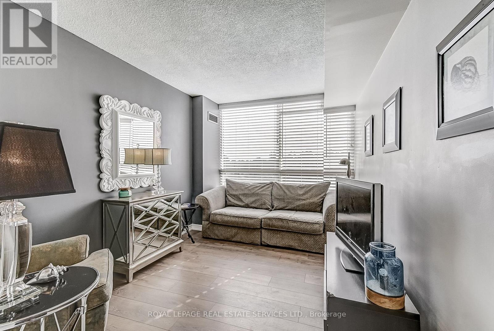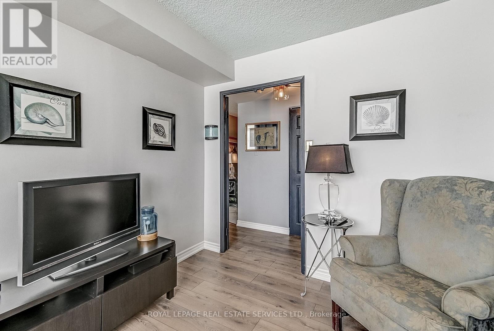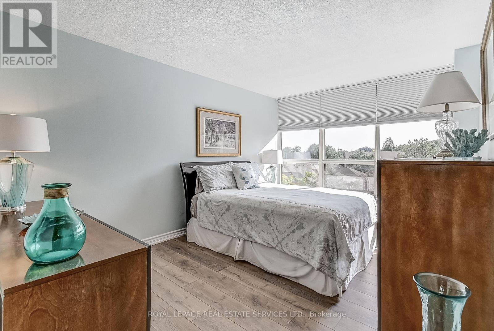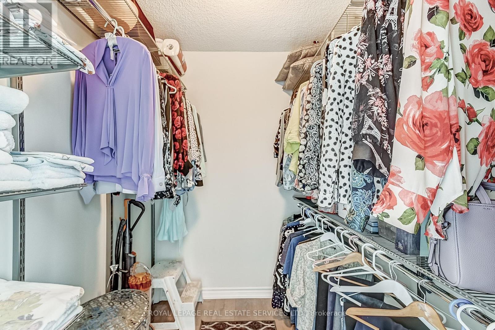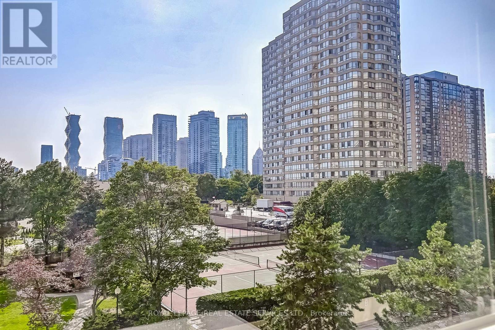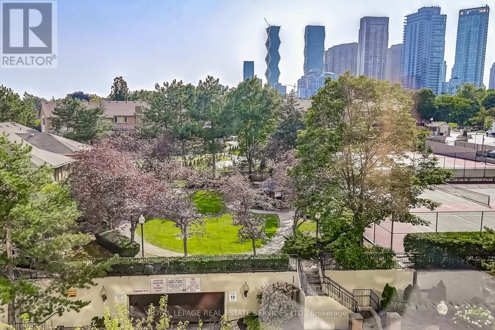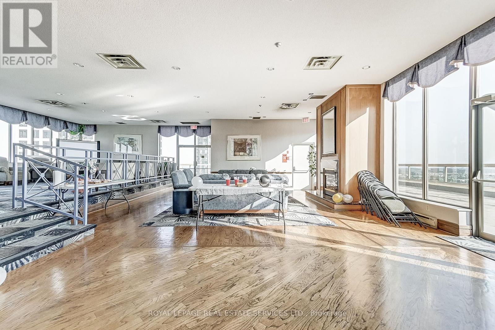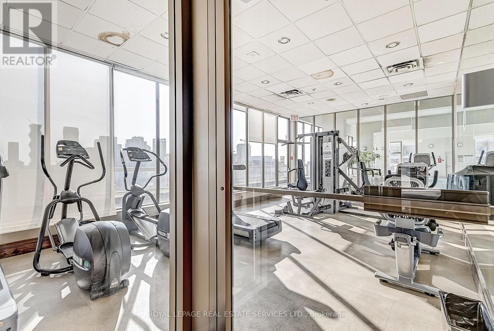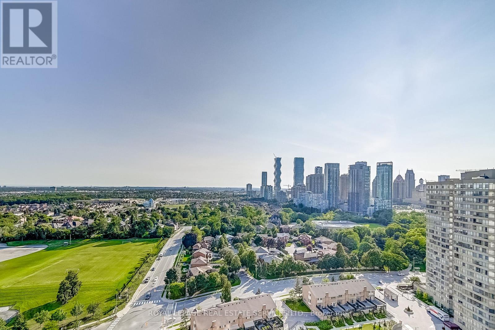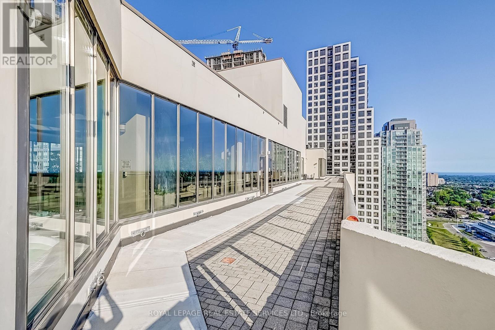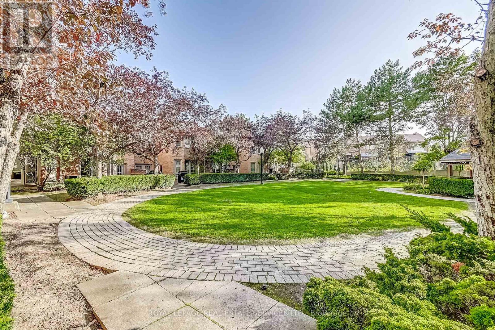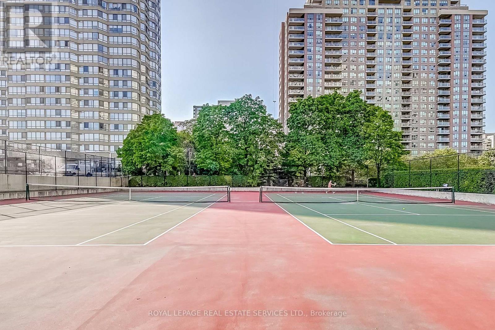| Bathrooms2 | Bedrooms2 |
| Property TypeSingle Family |
|
Luxury Living! Gorgeous 1Bed +1 Large Den Condo in Vibrant Mississauga City Centre! 1100 sq feet with unobstructed city views. Eat-in Kitchen with abundant natural light, pass through to Dining Rm. Primary Bdrm with ceiling to floor windows is spacious with an XLg W/I closet as well as 4-pc ensuite w/ soaker tub. Den is large and can easily make a great comfortable 2nd Bdrm or office. Brand new flooring consistent throughout. ALL utilities are included in Maint fee. Rooftop Amenities: Pool & Hot Tub, Billiard, Party Room, Sauna, Gym, Reading & Meeting Nooks and views to die for! BBQ area, Tennis, Squash, Basketball courts. 24h Security. Perfect location, SqOne Shopping Mall. Easy Commute: Access to Hwy 403, 401, QEW. Parks, Schools, the GO & Hospital. A great place to call home! Don't Miss Out! **** EXTRAS **** Concierge/Security, ensuite laundry with storage. Shelving in laundry and storage locker included. (id:54154) Please visit : Multimedia link for more photos and information |
| Amenities NearbyHospital, Park, Public Transit, Schools | Community FeaturesPet Restrictions, Community Centre |
| FeaturesLevel, In suite Laundry | Maintenance Fee809.33 |
| Maintenance Fee Payment UnitMonthly | Management CompanyDel Property Management |
| OwnershipCondominium/Strata | Parking Spaces1 |
| PoolIndoor pool | StructureTennis Court |
| TransactionFor sale | ViewCity view |
| Bedrooms Main level1 | Bedrooms Lower level1 |
| AmenitiesExercise Centre, Party Room, Visitor Parking, Security/Concierge, Storage - Locker | AppliancesDishwasher, Dryer, Refrigerator, Stove, Washer, Window Coverings |
| Basement FeaturesSeparate entrance | BasementN/A |
| CoolingCentral air conditioning | Exterior FinishConcrete |
| Bathrooms (Total)2 | Heating FuelNatural gas |
| HeatingForced air | TypeApartment |
| AmenitiesHospital, Park, Public Transit, Schools |
| Level | Type | Dimensions |
|---|---|---|
| Main level | Kitchen | 2.97 m x 2.79 m |
| Main level | Dining room | 3.28 m x 2.92 m |
| Main level | Living room | 6.02 m x 3.43 m |
| Main level | Den | 3.84 m x 2.77 m |
| Main level | Bathroom | 1.88 m x 1.96 m |
| Main level | Primary Bedroom | 4.39 m x 3.12 m |
| Main level | Bathroom | 2.41 m x 1.5 m |
Listing Office: ROYAL LEPAGE REAL ESTATE SERVICES LTD.
Data Provided by Toronto Regional Real Estate Board
Last Modified :14/05/2024 12:41:07 AM
MLS®, REALTOR®, and the associated logos are trademarks of The Canadian Real Estate Association

