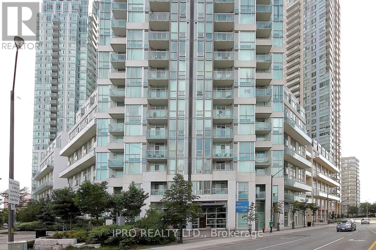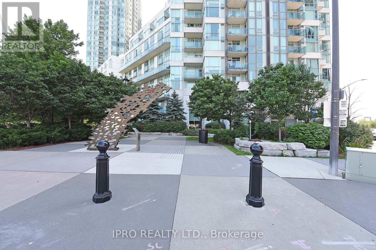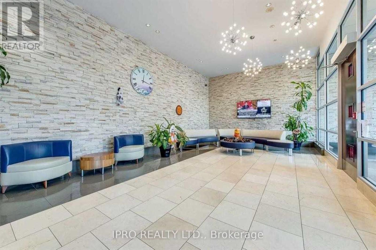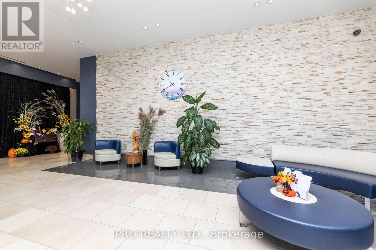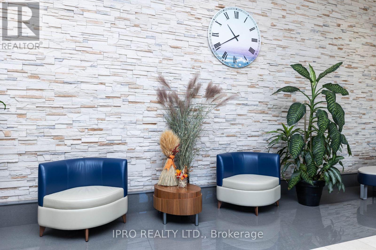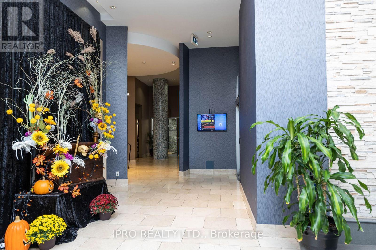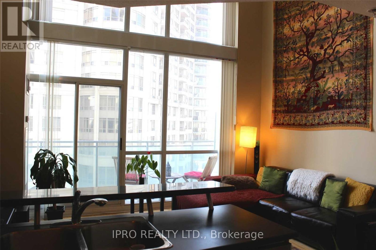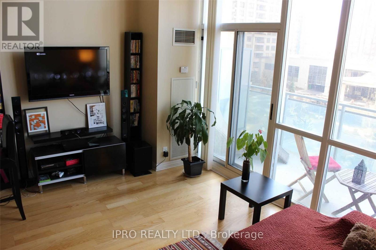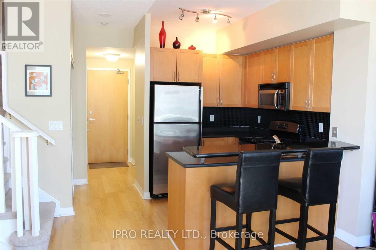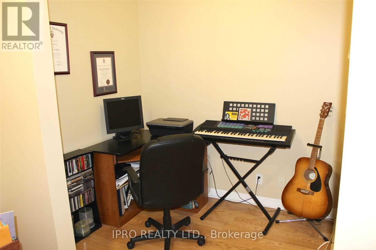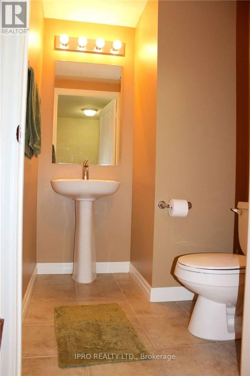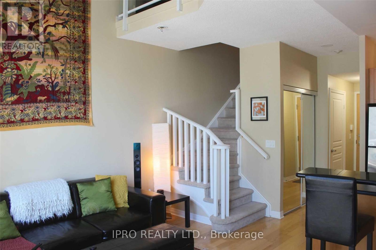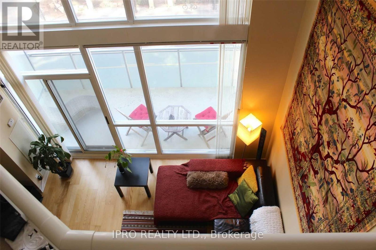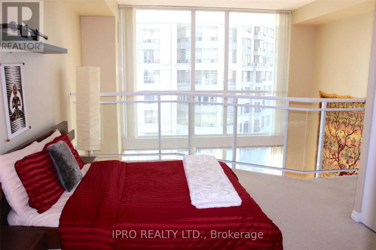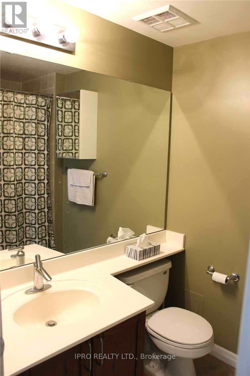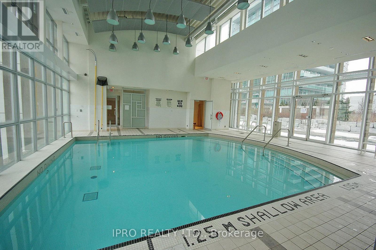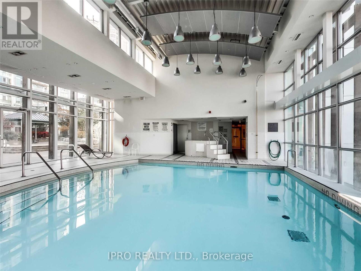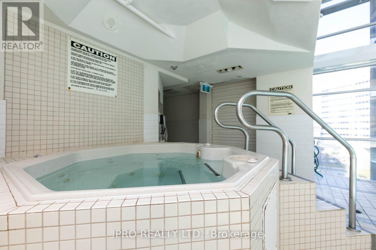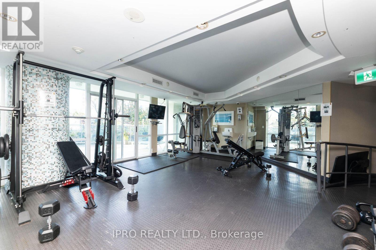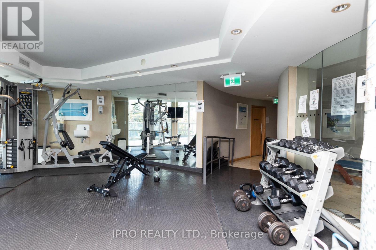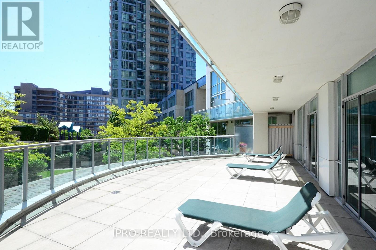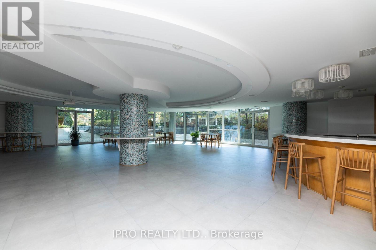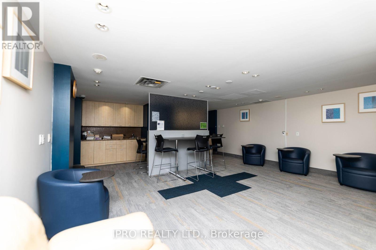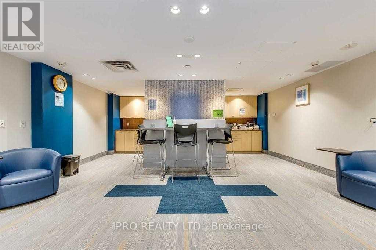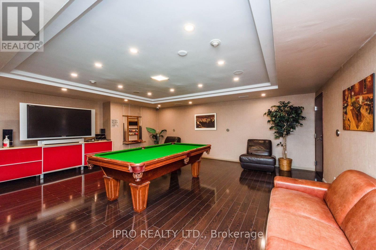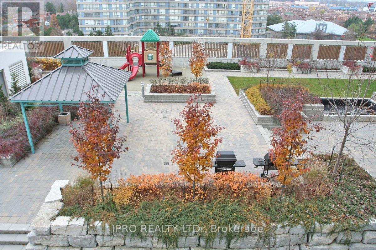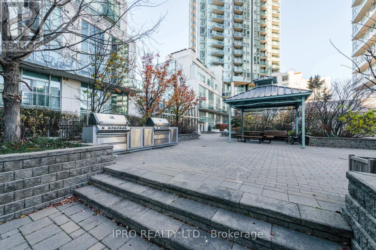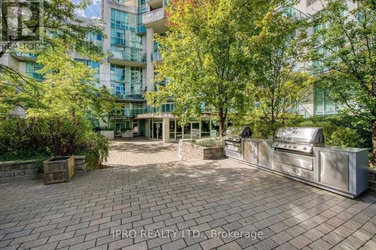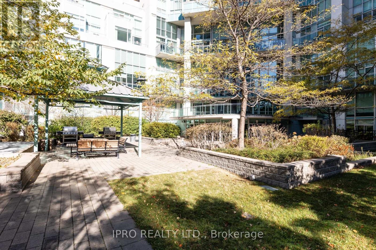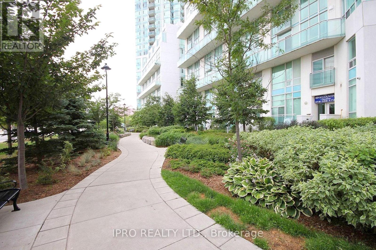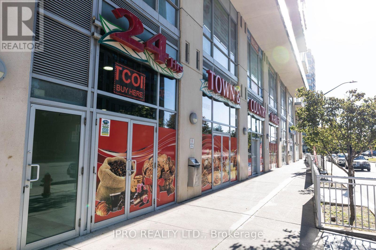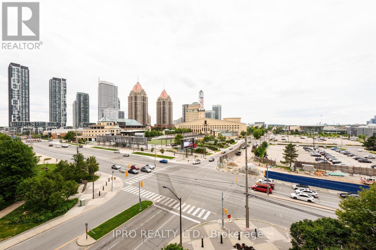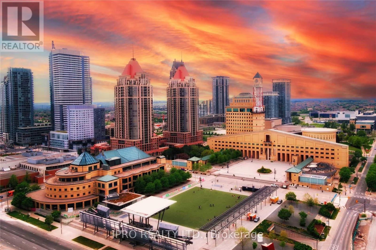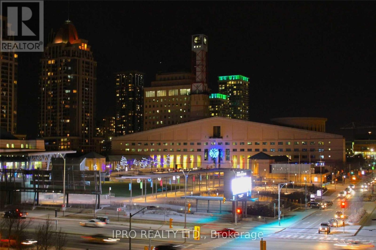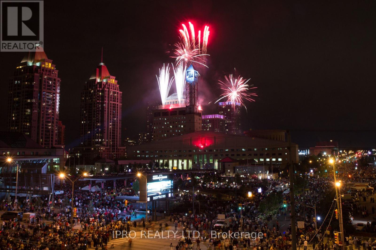| Bathrooms2 | Bedrooms2 |
| Property TypeSingle Family |
|
Absolutely Splendid Loft In The Sought After Award Winning City Gate-1 At Premium Downtown Mississauga Location. Spectacular Unobstructed View Of Celebration Sq. Super Functional Layout, Open Concept Living W/9-18 Ft Ceiling, Spacious Pri Br, Modern Kitchen W/SS Applinances And A Large Den. All Modern Amenities W/24 Hrs Concierge. Walk To Cafes, Shops, Clubs, Events. Parks, Transit, Sq One, Celebration Sq, Ymca, Central Library, Sheridan College, Living Arts Centre Only Steps Away! **** EXTRAS **** $$** Attractively Priced 1 Br + Den, 2 WR Premium Condo W/Low Condo Fee Hydro Included **$$ (id:54154) |
| Amenities NearbyPark, Public Transit, Schools | Community FeaturesCommunity Centre |
| FeaturesBalcony | Maintenance Fee547.31 |
| Maintenance Fee Payment UnitMonthly | Management CompanyDel Property Mangement Inc. |
| OwnershipCondominium/Strata | Parking Spaces1 |
| PoolIndoor pool | TransactionFor sale |
| Bedrooms Main level1 | Bedrooms Lower level1 |
| AmenitiesSecurity/Concierge, Party Room, Visitor Parking, Exercise Centre | CoolingCentral air conditioning |
| Exterior FinishConcrete | Bathrooms (Total)2 |
| Heating FuelNatural gas | HeatingForced air |
| TypeApartment |
| AmenitiesPark, Public Transit, Schools |
| Level | Type | Dimensions |
|---|---|---|
| Main level | Living room | 4.72 m x 3.05 m |
| Main level | Dining room | 2.35 m x 1.92 m |
| Main level | Kitchen | 2.7 m x 2.4 m |
| Main level | Den | 2.15 m x 1.85 m |
| Upper Level | Primary Bedroom | 4.5 m x 3.2 m |
| Upper Level | Laundry room | Measurements not available |
Listing Office: IPRO REALTY LTD.
Data Provided by Toronto Regional Real Estate Board
Last Modified :03/04/2024 12:46:25 AM
MLS®, REALTOR®, and the associated logos are trademarks of The Canadian Real Estate Association

