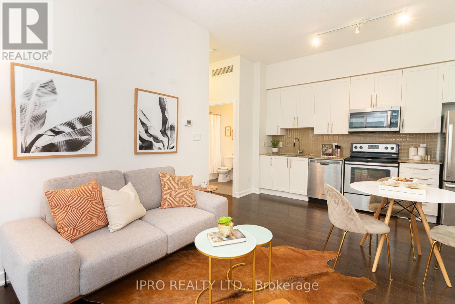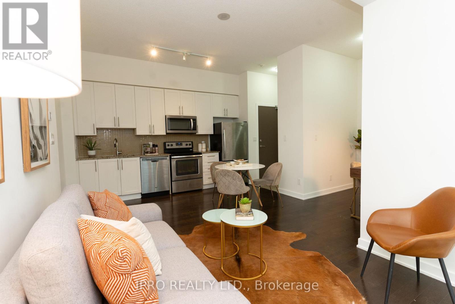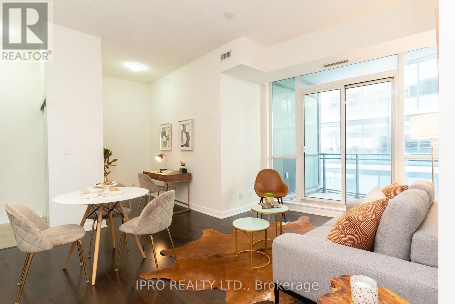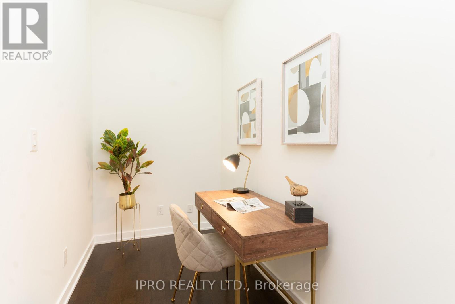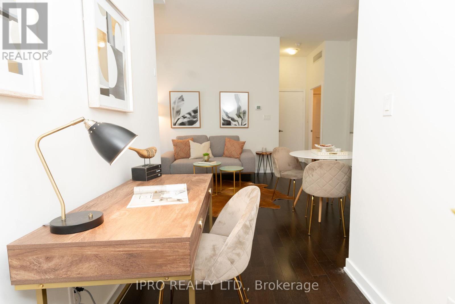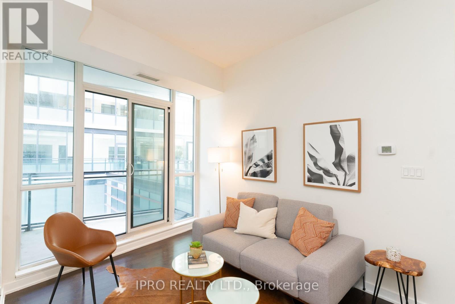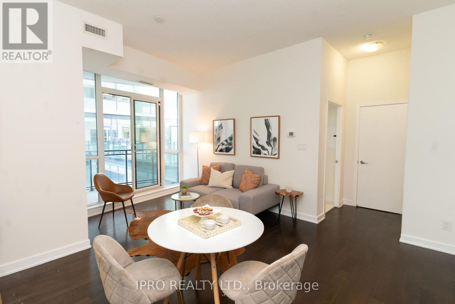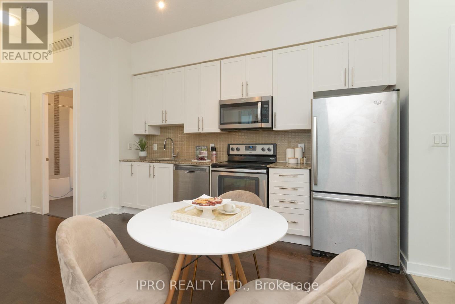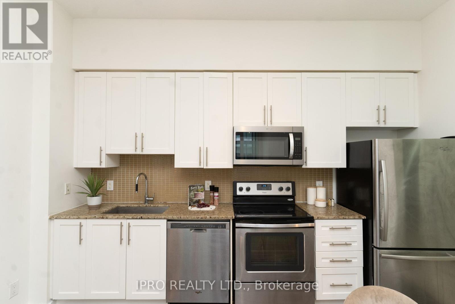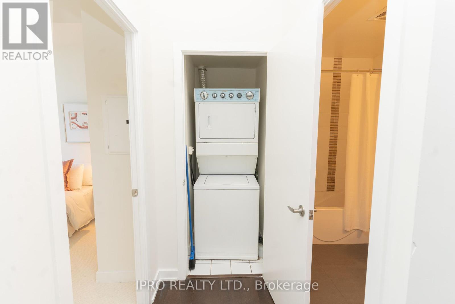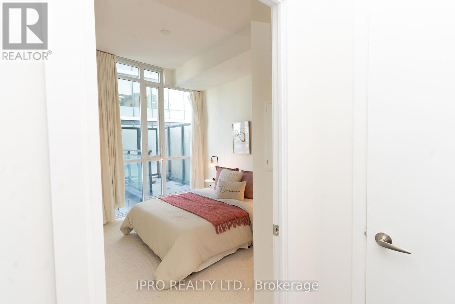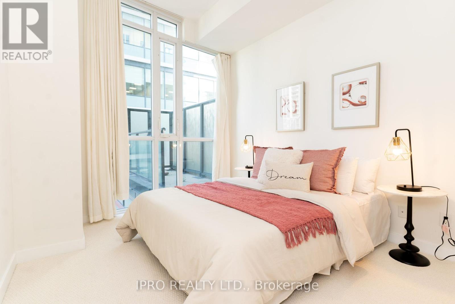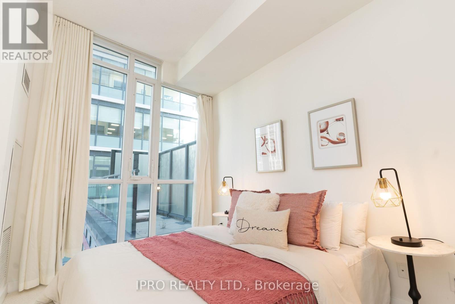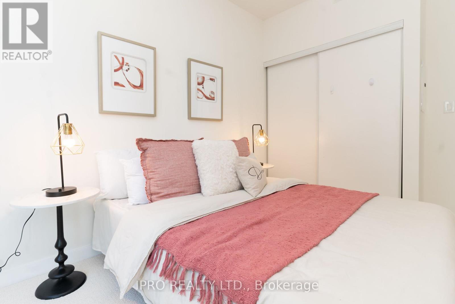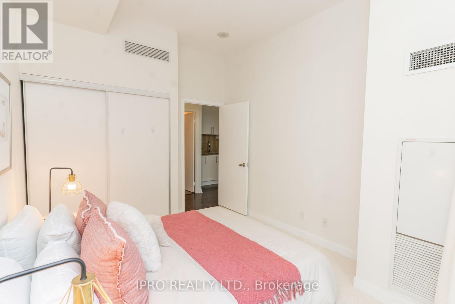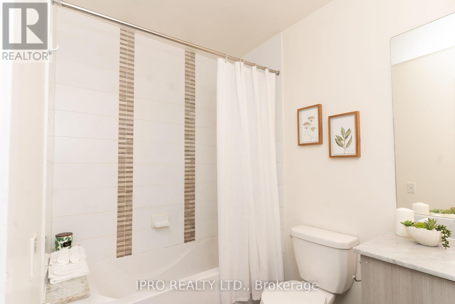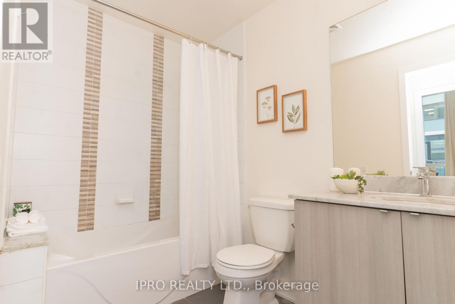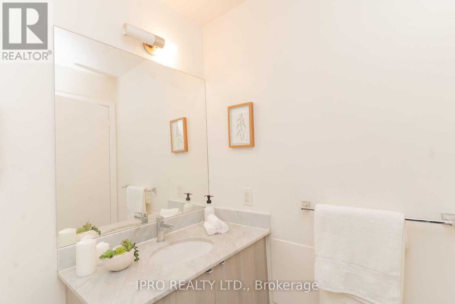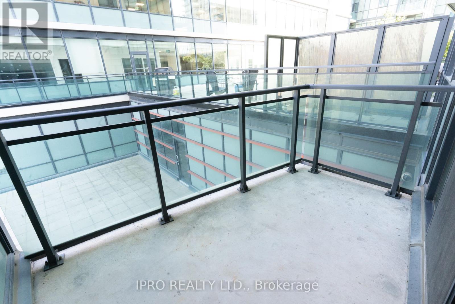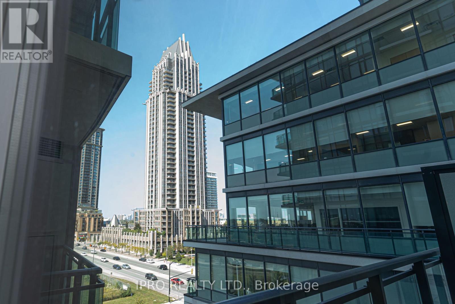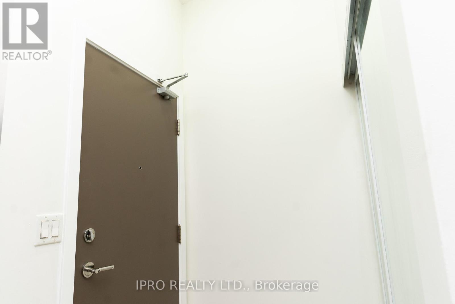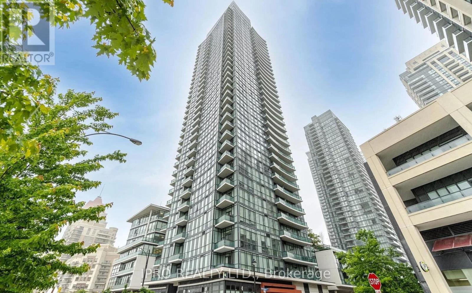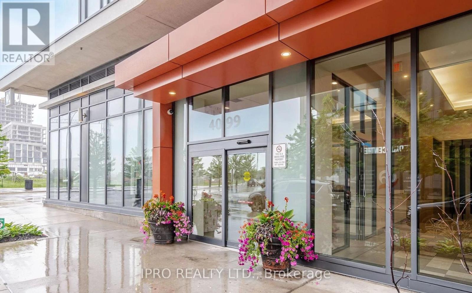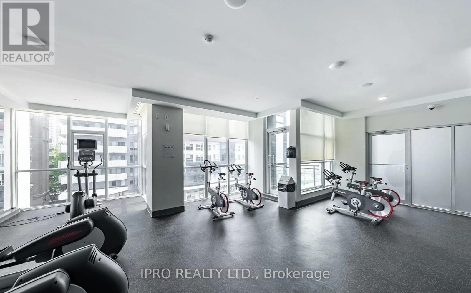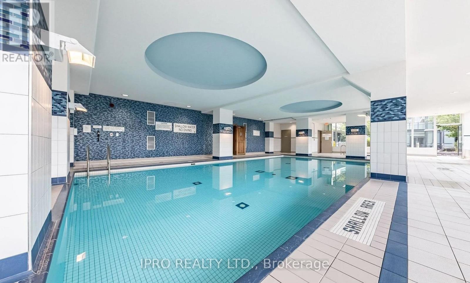| Bathrooms1 | Bedrooms2 |
| Property TypeSingle Family |
|
SOARING CEILINGS! Vibrant City Lifestyle In The Heart Of Square One, Mississauga. Experience This Open Concept 1 Bed + Den Residence In Downtown Mississauga Condo With Sky-high Ceilings! Spacious And Wide Layout W/ Tons Of Living Space W/ Lots Of Natural Sun Coming From Floor To Ceiling Windows! Granite Counters, S/S Appliances. Well-Managed building with Stable Maintenance Fees. Luxurious Building With Amazing Amenities: Pool, Spa, Exercise Rm, Cardio,Yoga & Weight Rooms, Multiple Lounges, Theatre, Library, Billiards,Computer & Board Rms, Fabulous Outdoor Courtyard. Everything Is At Your Doorstep. Walking Distance To Sq One, Mississauga's Sheridan College, Go Bus, All Transportation, Shops, Restaurants And Entertainment! Minutes To Major Highway! You Can't Find A Better Living Location!! **** EXTRAS **** Minutes To Square One Mall, Restaurants, Living Arts Centre, Go, Sheridan College, 403 & Transit. Fantastic Location! Great For First Time Buyers And Investors. Parking & Locker Included. (id:54154) |
| Amenities NearbyPlace of Worship, Park, Public Transit | Community FeaturesPet Restrictions, Community Centre |
| FeaturesBalcony | Maintenance Fee565.51 |
| Maintenance Fee Payment UnitMonthly | Maintenance Fee TypeHeat, Water, Parking, Insurance, Common Area Maintenance |
| Management CompanyDuka Property Management Inc | OwnershipCondominium/Strata |
| Parking Spaces1 | PoolIndoor pool |
| TransactionFor sale |
| Bedrooms Main level1 | Bedrooms Lower level1 |
| AmenitiesExercise Centre, Visitor Parking, Party Room, Storage - Locker, Security/Concierge | AppliancesGarage door opener remote(s), Dishwasher, Dryer, Microwave, Refrigerator, Stove, Washer |
| CoolingCentral air conditioning | Exterior FinishConcrete |
| FlooringCarpeted | Bathrooms (Total)1 |
| Heating FuelNatural gas | HeatingForced air |
| TypeApartment |
| AmenitiesPlace of Worship, Park, Public Transit |
| Level | Type | Dimensions |
|---|---|---|
| Flat | Bedroom | 3.96 m x 3.05 m |
| Flat | Kitchen | 3.81 m x 2.31 m |
| Flat | Den | 2.89 m x 1.62 m |
Listing Office: IPRO REALTY LTD.
Data Provided by Toronto Regional Real Estate Board
Last Modified :09/07/2024 12:23:19 AM
MLS®, REALTOR®, and the associated logos are trademarks of The Canadian Real Estate Association

