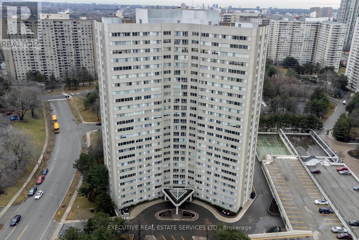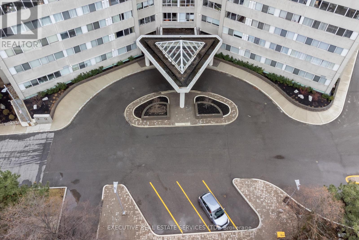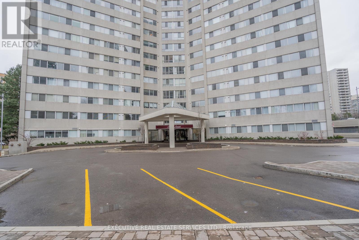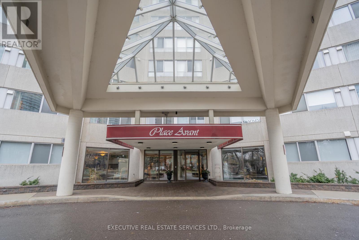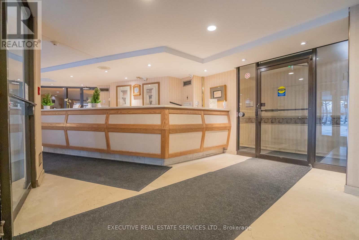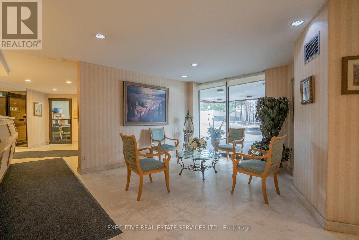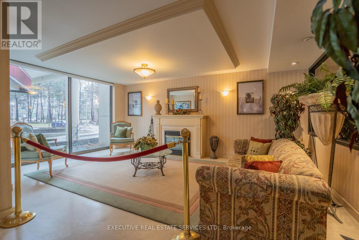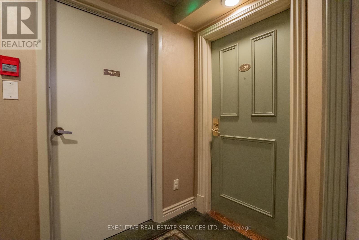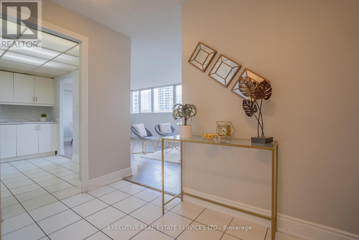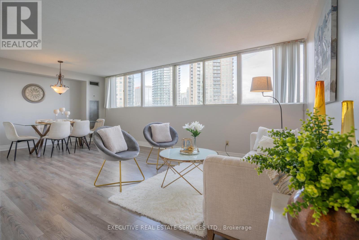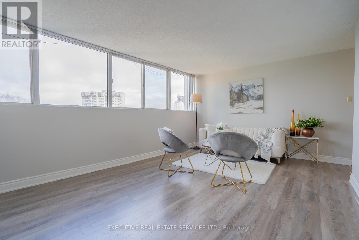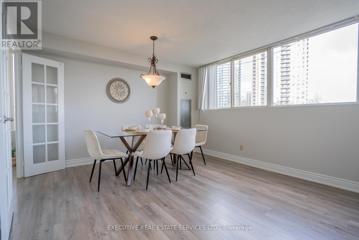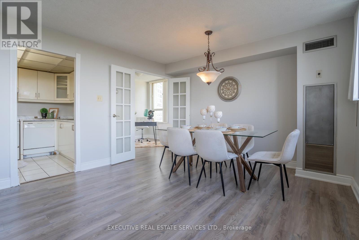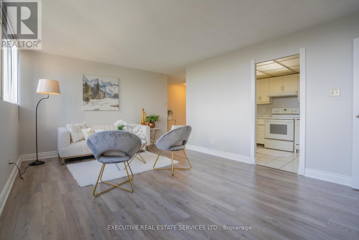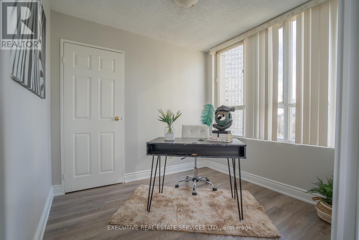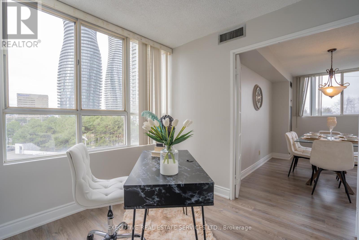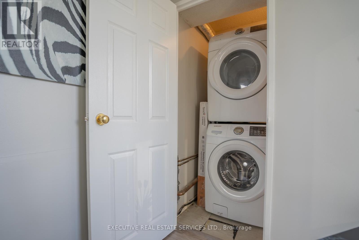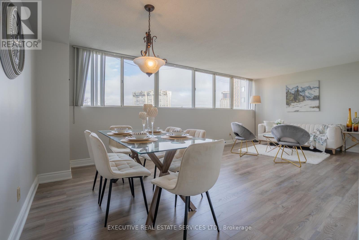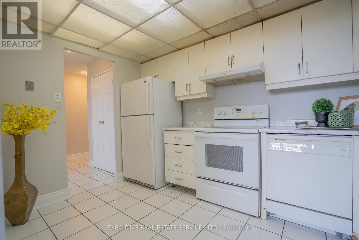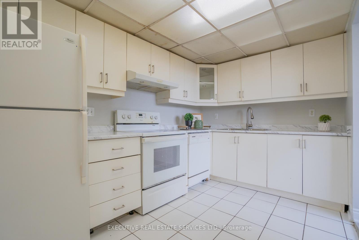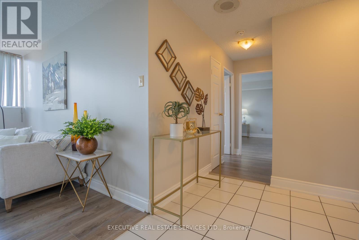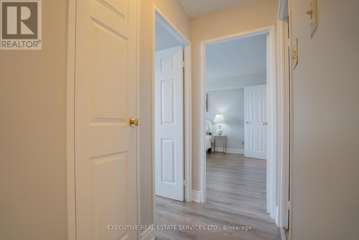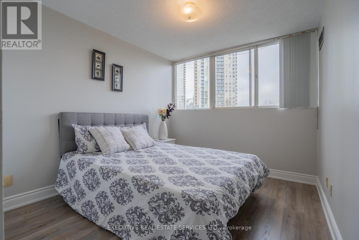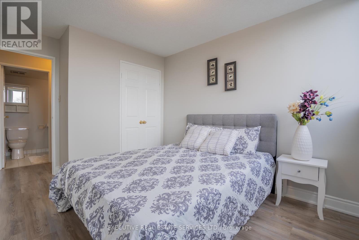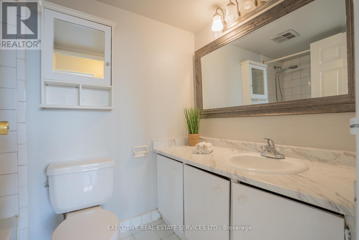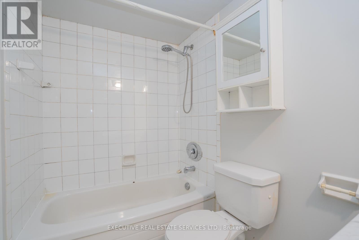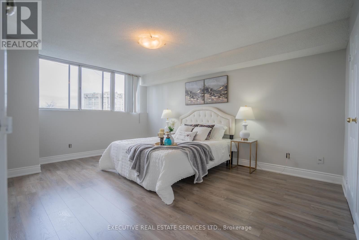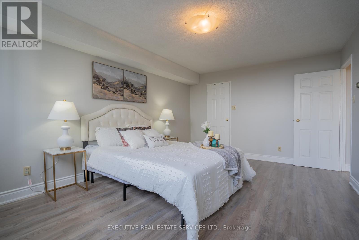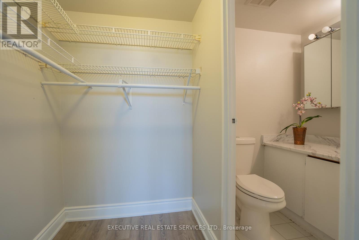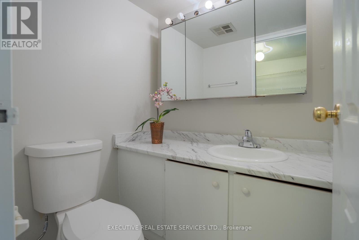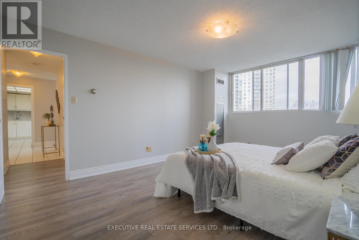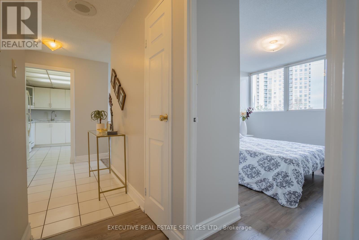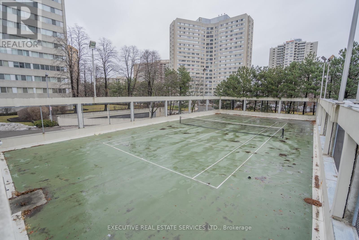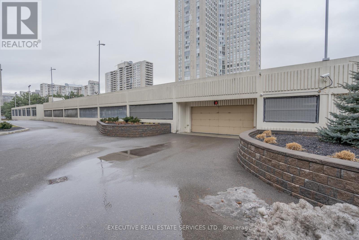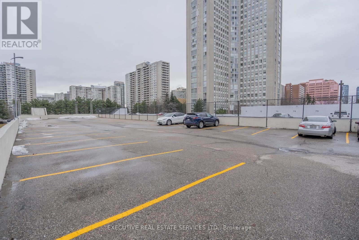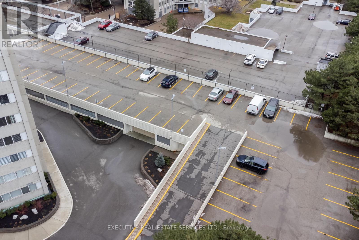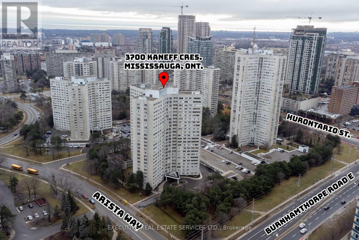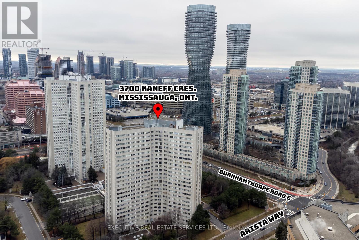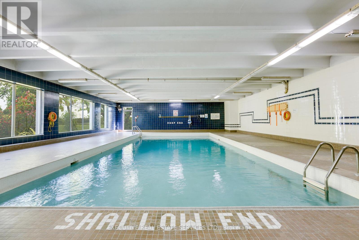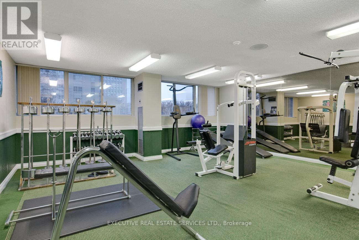| Bathrooms2 | Bedrooms2 |
| Property TypeSingle Family |
|
Welcome to 2+1 Corner unit condo with contemporary vibe - Newly painted and adorned with brand new laminate flooring. Spacious Den can be used as a third bedroom, offers view of iconic absolute towers. Well appointed kitchen offers two entry/exit doors making is very convenient for the host. This prime location near Square one shopping mall & Celebration Square, groceries, and transit offers unparalleled convenience. New Hurontario LRT coming close to your doorstep. Fantastic opportunity and great investment. Indulge in the building amenities, featuring refreshing swimming pool, exercise room, relaxing Sauna, party room and the added security of 24 hours concierge. Elevate your lifestyle with this stylish and well-appointed residence.** Photos and furniture are Staged** **** EXTRAS **** Newly Painted and New Laminate flooring. Close To Schools, Parks, Shops, Restaurants, Groceries, Community Centre, Square One & HWY 403. (id:54154) Please visit : Multimedia link for more photos and information |
| Community FeaturesPets not Allowed | Maintenance Fee775.39 |
| Maintenance Fee Payment UnitMonthly | Management CompanyShiu Pong Management Ltd. |
| OwnershipCondominium/Strata | Parking Spaces1 |
| PoolIndoor pool | TransactionFor sale |
| Bedrooms Main level2 | AmenitiesStorage - Locker, Sauna, Exercise Centre, Recreation Centre |
| CoolingCentral air conditioning | Exterior FinishConcrete |
| Bathrooms (Total)2 | Heating FuelNatural gas |
| HeatingForced air | TypeApartment |
| Level | Type | Dimensions |
|---|---|---|
| Main level | Living room | 6.67 m x 3.7 m |
| Main level | Dining room | 6.67 m x 3.7 m |
| Main level | Den | Measurements not available |
| Main level | Kitchen | Measurements not available |
| Main level | Primary Bedroom | 4.87 m x 3.5 m |
| Main level | Bedroom 2 | 3.17 m x 2.84 m |
Listing Office: EXECUTIVE REAL ESTATE SERVICES LTD.
Data Provided by Toronto Regional Real Estate Board
Last Modified :16/04/2024 11:29:03 AM
MLS®, REALTOR®, and the associated logos are trademarks of The Canadian Real Estate Association

